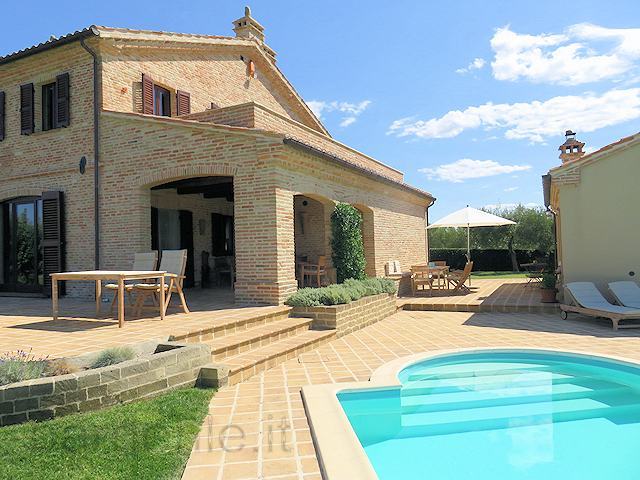Perfect country house, extensively renovated, with pool and beautifully landscaped garden (ref.no. C680)
Location:
Beautiful, quiet setting with a fantastic view over the hilly and varied landscape with vineyards, olive groves and grain and sunflower fields. Distances: several charming towns (Barbara, Castelleone di Suasa, Ostra Vetere, Serra de'Conti and Corinaldo) with shops, bars and restaurants can be found within a radius of approx. 3 to 13 km, Ancona International Airport is approx. 47 km away.
Distance to the Sea:
Approx. 28 km to the beaches of Senigallia.
Condition:
The former farmhouse was extensively and stylishly renovated between 2003 and 2006 and was transformed into a very elegant, comfortably furnished country house with a wonderfully spacious and open layout. The used materials are consistently high quality and tasteful. The property is suitable as a permanent residence for one or two families as well as for holidays or for rental.
Total m² building:
About 640 m² of total space (gross space, including walls) with the following layout:
In the house there is an apartment on each floor - these can be used separately or together as one unit.
The apartment on the ground floor (about 233 m² net, including portico) is divided into an impressive, open living area with a well-equipped kitchen, dining area and fireplace, two bedrooms of different sizes, bathroom and guest toilet with utility room, a room for the domestic technique and adjoining boiler room as well as the entrance area with staircase.
The unit on the upper floor (approx. 200 m² net, including panoramic roof terrace) also consists of a spacious, open living area with a fully equipped kitchen, dining area, fireplace and access to the roof terrace, two bedrooms of different sizes, hallway and a bathroom.
In the also completely renovated outbuilding (approx. 26 m² net) there is are a workshop, a storage room with shower and a pizza oven.
The carport has an area of approx. 88 m² and offers comfortable space for three cars.
Total land area:
approx. 3,000 m² of very well-kept and completely fenced garden with mulberry trees, olives, various ornamental plants and herbs, automatic entrance gate and gravel path to the carport as well as the extensive and beautifully landscaped pool area (pool of 10x5 meters) with sun terrace.
Access:
Good access via a small, asphalted municipal road (reachable via three access routes).
Services:
Electricity and water connections, gas central heating, alarm system, automatic garden irrigation (through cistern via pump with control), telephone and internet connection are available. All of the building technology can be remotely controlled.
自动翻译所用的语言
Perfektes Landhaus, aufwendig renoviert, mit Pool und schön angelegtem Garten
(Objekt-Nr.: C680)
Lage:
Schöne, ruhige Lage mit traumhafter Aussicht über eine hügelige und abwechslungsreiche Landschaft mit Weinbergen, Olivengärten sowie Getreide- und Sonnenblumenfeldern. Entfernungen: mehrere charmante Ortschaften (Barbara, Castelleone di Suasa, Ostra Vetere, Serra de'Conti und Corinaldo) mit Einkaufsmöglichkeiten, Bars und Restaurants finden sich im Unkreis von ca. 3 bis 13 km, zum internationalen Flughafen von Ancona sind es ca. 47 km.
Entfernung zum Meer:
etwa 28 km an die Strände von Senigallia.
Zustand:
Das ehemalige Bauernhaus wurde von 2003 bis 2006 umfangreich und stilgerecht renoviert und in ein sehr elegantes, komfortabel ausgestattetes Landhaus mit wunderbar großzügiger Aufteilung verwandelt. Die verwendeten Materialien sind durchweg hochwertig und geschmackvoll. Das Anwesen ist sowohl als Dauerwohnsitz für eine oder zwei Familien als auch für die Ferien oder zur Vermietung geeignet.
Wohn-Nutzfläche:
ca. 640 m² gesamte Wohn- Nutzfläche (brutto, incl. Mauern) mit folgender Aufteilunng:
Im Wohnhaus befinden sich auf jeder Etage eine Wohnung - diese können separat aber auch zusammen als eine Einheit genutzt werden.
Die Wohnung im Erdgeschoss (ca. 233 m² netto, incl. Portico) unterteilt sich in einen eindrucksvollen, offenen Wohnbereich mit gut ausgestatteter Küche, Essplatz und Kamin, zwei Schlafzimmer unterschiedlicher Größe, Bad und Gäste-WC mit Hauswirtschaftsraum, einen Raum mit der Haustechnik und anschließenden Heizungsraum sowie den Eingangsbereich mit Treppenhaus.
Die Einheit im Obergeschoss (ca. 200 m² netto, incl. Panoramadachterrasse) besteht ebenfalls aus einem großzügigem, offenem Wohnbereich mit voll ausgestatteter Küche, Essplatz, Kamin und Zugang zur Dachterrasse, zwei unterschiedlich großen Schlafzimmern, Flur und einem Badezimmer.
Im ebenfalls komplett renovierten Nebengebäude (ca. 26 m² netto) sind eine Werkstatt, ein Lagerraum mit Dusche und ein Pizzaofen untergebracht.
Der Carport hat eine Fläche von ca. 88 m² und bietet bequem Platz für drei Autos.
Grundstücksgröße:
ca. 3.000 m² sehr gepflegter und komplett eingezäunter Garten mit Maulbeerbäumen, Oliven verschiedensten Zierpflanzen und Kräutern, automatischem Einfahrtstor und Kiesweg zum Carport sowie dem ausgedehnten und wurdervoll angelegten Poolbereich (Pool von 10x5 Metern) mit Sonnenterrasse.
Zufahrt:
Gute Zufahrt über eine kleine, asphaltierte Gemeindestrasse (diese ist über drei Zuwegungen erreichbar).
Anschlüsse:
Strom- und Wasseranschluss, Gaszentralheizung, Alarmanlage, automatische Gartenbewässerung (durch Zisterne per Pumpe mit Steuerung), Telefon- und Internetanschluss sind vorhanden. Die gesamte Haustechnik kann ferngesteuert werden.


