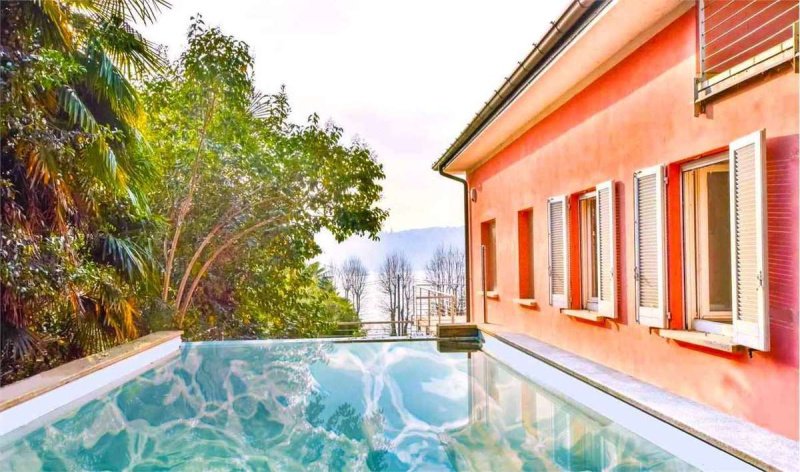In Angera, the undisputed pearl of Lake Maggiore, in a splendid, exclusive elevated position at the foot of the renowned Rocca di Angera, just a few steps from the centre and with a front beach, we offer a luxurious villa with a large garden and swimming pool.
The residence, with a total area of approx. 400 sqm, enjoys a wonderful view of the lake and the beautiful mountains that surround it, has excellent sun exposure, and has a large garden of approx. 3,000 sqm. It is divided into three levels connected by a scenic internal staircase and has different entrances.
On the ground floor a large portico leads us to a spacious entrance, from the same entrance we access a spacious double guest room with wardrobe and bathroom. From the entrance we also access a service area where we find the boiler room, the cellar, a large convenient laundry room and two spacious garages.
Served by a scenic wooden staircase we reach the first floor where we find a large living area connected to a large panoramic terrace with open lake view. In the middle of the living room a corridor leads us to the sleeping area where we find two large double bedrooms and bathroom, From this flor you access the outdoor area with swimming pool, sundeck and barbecue area.
The staircase leads up to the top floor to a large living room with a balcony overlooking the living room below, and from the same floor we access the master sleeping area, a large master suite with fireplace and large en suite bathroom and private terrace.
Particularly fine finishes with parquet, marble, granite, crystal, Bisazza mosaics and decorations; fully air-conditioned rooms, fireplaces, technological heating system and alarm system.
自动翻译所用的语言
Ad Angera perla indiscussa del Lago Maggiore, in splendida esclusiva posizione sopraelevata ai piedi della rinomata Rocca di Angera, a pochissimi passi dal centro e con spiaggia frontale, si propone lussuosa villa con ampio giardino e piscina.
La residenza di una superficie totale di circa mq 400, gode di una meravigliosa vista lago e sulle splendide montagne che lo circondano, ha un'ottima esposizione solare e dispone di un ampio giardino di circa mq 3.000. La residenza è divisa su tre livelli collegati da scenografica scala interna e dispone di differenti ingressi.
Al piano terra un grande porticato ci conduce ad un ampio ingresso, dallo stesso si accede ad un spaziosa camera matrimoniale ospiti con guardaroba e bagno, dall'ingresso si accede inoltre ad un'area servizi dove troviamo un locale tecnico caldaia, una cantina, un'ampia comoda lavanderia e due spaziosi garage.
Serviti da una scenografica scala in legno si accede al piano primo in un'ampia zona living molto elegante e luminosissima collegata ad un grande panoramico terrazzo frontale con aperta vista lago, dal salone si accede ad una comoda cucina abitabile, al centro del salone un corridoio ci introduce alla zona notte servita da due ampie camere da letto matrimoniali e bagno, il piano è collegato all'esterno ad ampia piscina con prendisole ed area barbecue.
Dalla scala si accede al piano ultimo in un ampio scenografico salotto balconato affacciato sul salone sottostante, dallo stesso si accede alla zona notte padronale, un'ampia suite padronale con camino con ampio bagno en suite e terrazzino privato.
Finiture di particolare pregio con parquet, marmi, graniti, cristalli, mosaici Bisazza e decorazioni; ambienti completamente climatizzati, camini, tecnologico impianto di riscaldamento ed impianto di allarme.
CLASSE ENERGETICA: E
In Angera, der unbestrittenen Perle des Lago Maggiore, in herrlicher, exklusiver, erhöhter Lage am Fuße der berühmten Rocca di Angera, nur wenige Schritte vom Zentrum entfernt und mit einem vorderen Strand, bieten wir eine luxuriöse Villa mit großem Garten und Swimmingpool.
Die Villa, mit einer Gesamtfläche von ca. 400 qm, genießt einen herrlichen Blick auf den See und die schönen Berge, die sie umgeben, hat eine ausgezeichnete Sonnenlage und verfügt über einen großen Garten von ca. 3.000 qm. Es ist in drei Ebenen unterteilt, die durch eine malerische Innentreppe verbunden sind, und verfügt über verschiedene Eingänge.
Im Erdgeschoss führt uns ein großer Portikus zu einem geräumigen Eingang, von dem aus wir ein geräumiges Gästezimmer mit Garderobe und Bad betreten. Vom Eingang aus gelangt man auch in einen Servicebereich, in dem sich der Heizungsraum, der Keller, eine große praktische Waschküche und zwei geräumige Garagen befinden.
Über eine malerische Holztreppe gelangen wir in den ersten Stock, wo wir einen großen Wohnbereich finden, der mit einer großen Panoramaterrasse mit freiem Seeblick verbunden ist. In der Mitte des Wohnzimmers führt ein Korridor zum Schlafbereich mit zwei großen Schlafzimmern und einem Badezimmer. Von diesem Flur aus gelangt man in den Außenbereich mit Swimmingpool, Sonnenterrasse und Grillplatz.
Die Treppe führt in die oberste Etage zu einem großen Wohnzimmer mit einem Balkon mit Blick auf das Wohnzimmer unten, und von der gleichen Etage haben wir Zugang zu den Master-Schlafbereich, eine große Master-Suite mit Kamin und ein großes Bad und eine private Terrasse.
Besonders edle Oberflächen mit Parkett, Marmor, Granit, Kristall, Bisazza-Mosaiken und Dekorationen; voll klimatisierte Räume, Kamine, technisches Heizsystem und Alarmanlage.


