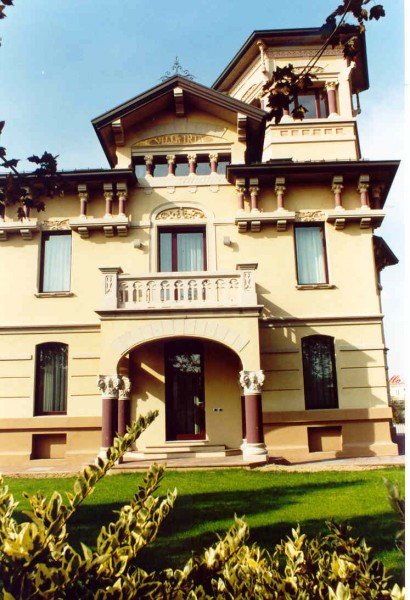价格可商议
¥ 6,021,444
(780,000 €)
5间卧室房屋, 650 m² 沃盖拉, Pavia (省)
主要特点
花园
描述
It is a villa of the end of the XIX century, it was improved and finely restored. It rises on a plot of land of about 3000 sqm, there is the possibility to construct a building for another 1000 sqm not for residential destination.
The villa spreads out on four levels, besides a small tower, for a total of about 650 sqm;
Some characteristics:
Possible uses of the property and the area
The particular position of the staircase give the possibility to divide the villa into three separated apartments, one for each floor.
Besides the residential use, its architectural value amounts to a representative property for a professional use or a mixed one, professional on the lower floor and residential on the upper floor. In support of that and other uses provided by the current Territorial Administration Plan (that gpoes from the tertiary to the business one) we must underline the ease to access, the wide parking, the possible extension thanks to other 1000 sqm of building area; furthermore the position allows in a few minutes to be in the railway station and in the town centre, or in the toll booth of the motorway Torino-Piacenza and also Milano-Genova.
The villa spreads out on four levels, besides a small tower, for a total of about 650 sqm;
- a lower ground floor with brickwork walls and vaulted ceilings
- three floors above the ground; the last one is an attic with the tower.
Some characteristics:
- tunnel made of reinforced concrete that is walkable and surrounds the house with the aim to streghten the foundations, to separate the land from the perimeter walls and to give access to the service rooms (thermal power plant and broom closets);
- roof made of insulated copper;
- aluminium doors and windows with thermal break big enough to insert an anti-busting glass. The windows has roller mosquitos nets and can be opened also as hopper windows;
- thermal power plant with condensing boiler;
- heating system with radiators on the lower ground floor and in all the bathrooms, while in the rest of the house there are fan coil units, useful also for the cold air. At the moment there is no cooling unit;
- anti-intruder device;
- recently realized garden, equipped with automatized sprinkler system and external lightning.
Possible uses of the property and the area
The particular position of the staircase give the possibility to divide the villa into three separated apartments, one for each floor.
Besides the residential use, its architectural value amounts to a representative property for a professional use or a mixed one, professional on the lower floor and residential on the upper floor. In support of that and other uses provided by the current Territorial Administration Plan (that gpoes from the tertiary to the business one) we must underline the ease to access, the wide parking, the possible extension thanks to other 1000 sqm of building area; furthermore the position allows in a few minutes to be in the railway station and in the town centre, or in the toll booth of the motorway Torino-Piacenza and also Milano-Genova.
细节
- 物业类型房屋
- 状况全面整修/可居住
- 房屋面积650 m²
- 卧室5
- 浴室数量6
- 土地3,000 m²
- 花园2,000 m²
- 能效评级
- 参考代码VG01
距兴趣点的距离:
距离以直线计算
- 机场
- 公共交通
- 高速公路出口1.8 km
- 医院1.1 km - Casa di Cura Santa Maria delle Grazie
- 海岸63.5 km
- 滑雪胜地32.0 km
在此物业附近
- 商店
- 外出吃饭
- 体育运动
- 学校
- 药房1.2 km - 药房 - Farmacia Comunale n.1
- 兽医4.9 km - 兽医
沃盖拉:关于城市的信息
- 海拔高出海平面96m
- 面积63.44 km²
- 地理区域川
- 人口38435
联系业主
私人业主
Private Owner
您如何看待该广告的质量?
提供有关此广告的反馈,帮助我们改善您的Gate-away体验。
请不要评估物业本身,而只是评估其展示的质量。

