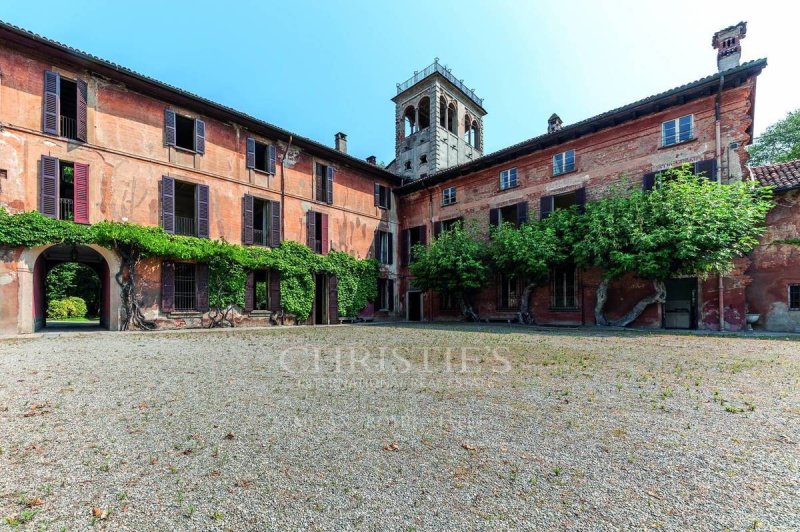Christie's International Real Estate - Milan Exclusive is pleased to offer for sale a historic villa built between the late 17th century and the early 18th century a stone's throw from Milan. The villa complex is located in the historic center of Paderno Dugnano, on Viale Privata Alberto Maga, a perpendicular to Via Antonio Gramsci. In ancient times, Via Gramsci was called Strada Comasinella and was the south-north route through Paderno Dugnano to the south of Milan. The building has a courtyard plan with a prominent wing to the north. The manor part is distributed in the three-story above-ground bodies located on the north and east sides. The east wing of the manor part is topped by a turret, equipped with six mullioned windows with two lights, two on each side on the southern and northern facades, and one on each side on the western and eastern facades. The service part is distributed in the two-story bodies above ground. One located to the east, in continuity with the east manor wing; the other located to the north, grafted orthogonally to the north manor part. The stables are distributed in the one-story above-ground bodies along the south and west sides. To the north and east, the ensemble overlooks a vast park full of vegetation with a caretaker's house, a tennis court and an annex with swimming pool, designed by the well-known Milanese architect Caccia Dominioni.
自动翻译所用的语言
Christie's International Real Estate - Milan Exclusive è lieta di proporre in vendita una villa storica edificata tra la fine del XVII secolo e l'inizio del XVIII secolo a breve distanza da Milano. Il complesso della villa è situato nel centro storico di Paderno Dugnano, in Viale Privata Alberto Maga, una perpendicolare di via Antonio Gramsci. Anticamente, via Gramsci veniva denominata strada Comasinella ed era la direttrice sud-nord che attraversava Paderno Dugnano, fino a raggiungere a sud il capoluogo milanese. L'edificio presenta una planimetria a corte con un'ala prominente verso nord. La parte padronale si distribuisce nei corpi di tre piani fuori terra, dislocati sui lati nord ed est. L'ala est della parte padronale è sovrastata da una torretta, dotata di sei bifore, due per lato sulla facciata meridionale e su quella settentrionale, una per lato sulla facciata occidentale e su quella orientale. La parte di servizio si distribuisce nei corpi di due piani fuori terra. Uno situato ad est, in continuità con l'ala padronale est; l'altro situato a nord, innestato ortogonalmente alla parte padronale nord. Le scuderie si distribuiscono nei corpi di un solo piano fuori terra, lungo i lati sud ed ovest. A nord e ad est, l'insieme prospetta un vasto parco ricco di vegetazione con all'interno una casa del custode, un campo da tennis ed una dépendance con piscina, realizzata dal noto architetto milanese Caccia Dominioni.


