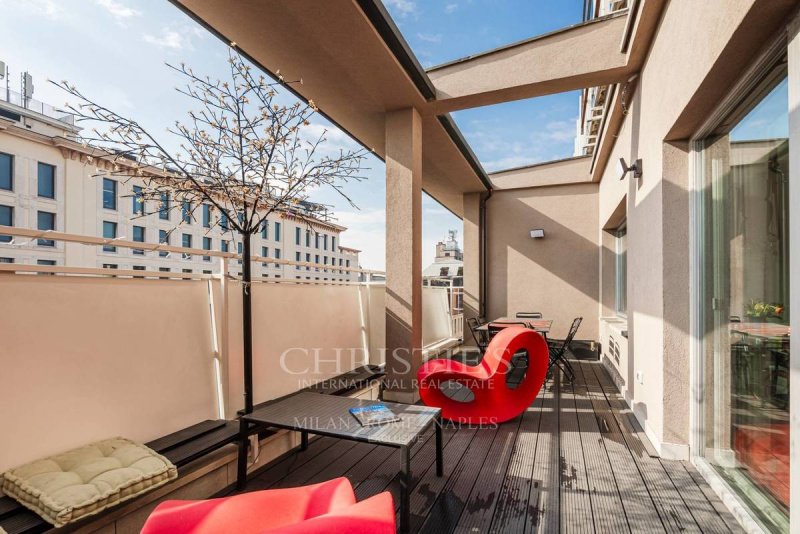In the heart of one of Milan's most exclusive and sought-after districts, Christie's International Real Estate - Milan Exclusive is pleased to offer for sale on an exclusive basis a 5th and top floor penthouse in a 1950s design building, which may be attributed to the famous architects Asnago and Vender.
The complex reflects the rationalism and 'modernism' of those years, meaning geometric rigour and formal abstraction, ideally reminding of the German Bauhaus.
The apartment, completely renovated in 2017, covers an area of approximately 130 sqm plus 50 sqm of terraces. The spacious entrance and living area consist of: double living room with two terraces, dining area, eat-in kitchen, laundry room and guest bathroom. The large French windows and the double exposure flood all the rooms with light, providing a splendid and suggestive view over the city's rooftops. The night area includes two bedrooms, two bathrooms, a large wardrobe, and multiple spaces to be used for any purpose.
A sophisticated glass door, which adds character without weighing down the room, separates the living zone (day/night) from the Teak-floored terrace, a true oasis of peace and quiet with unique brightness and a panoramic view over the city.
At present, the apartment, with a well-defined character and a strong visual impact due to the many design pieces that complete its furnishings, is the result of a well-defined creative interior design process. Nevertheless, the structural characteristics, the spaciousness of the rooms and the size of the main terrace allow the property to be adapted to any other type of architectural and furnishing solution.
The property on sale includes a cellar of about 7 square metres and a condo internal garage of about 25 square metres.
自动翻译所用的语言
Nel cuore di uno dei quartieri simbolo più esclusivi e ricercati di Milano, Christie's International Real Estate - Milan Exclusive è lieta di proporre in esclusiva un attico al quinto e ultimo piano di un edificio di design anni '50, riconducibile verosimilmente agli architetti Asnago e Vender.
Il complesso nella sua struttura rispecchia l'adesione ampia e univoca al razionalismo e al "modernismo" proprio di quegli anni, inteso come rigore geometrico e astrazione formale, rimandando idealmente al Bauhaus tedesco.
L'appartamento, completamente ristrutturato nel 2017, si sviluppa su una superficie di circa 130 mq più 50 mq di terrazzi. L'ampio ingresso conduce alla zona living composta da: doppio soggiorno con due terrazzi, zona pranzo, cucina abitabile, lavanderia e bagno per ospiti. L'ampiezza delle porte finestre e la duplice esposizione inondano di luminosità tutti gli ambienti donando una splendida e suggestiva vista sui tetti della città. La zona notte comprende due camere, due bagni, ampio guardaroba e molteplici vani da adibire a qualsiasi utilizzo.
Le eleganti porte a vetri divisorie, che aggiungono carattere senza appesantire l'ambiente, separano l'appartamento dal terrazzo rivestito in Teak, una vera e propria oasi di tranquillità dalla luminosità senza pari e con vista panoramica sulla città.
Attualmente l'appartamento, dal carattere ben definito e con un forte impatto visivo dovuto alle tante piccole gemme di design che ne completano l'arredamento, è il risultato di un processo creativo di interior design ben preciso. Nonostante ciò, le caratteristiche strutturali, la spaziosità degli ambienti e la metratura del terrazzo, permettono di adattare l'appartamento a qualsiasi altro tipo di soluzione architettonica e d'arredo.
Completano la proprietà una cantina di circa 7 mq e un box auto interno di circa 25 mq.


