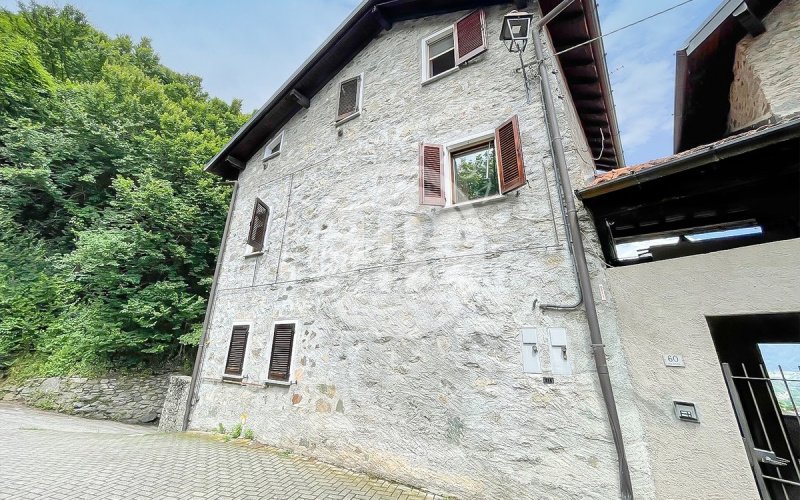自动翻译所用的语言
In the picturesque village of Aurogna, in the municipality of Trezzone, just 3 km from the lake, we offer for sale a charming independent building with spectacular views of the lake and mountains. Located in a dominant and panoramic position, the property spans three levels, plus a basement, and is surrounded by a terraced, partially paved garden.
The house is east-facing, with views of the sunrise and overlooks the main square of the village, which provides parking. Access to the house is via a private road that ends directly in front of the entrance. A spacious semi-open staircase with elegant archways, shared with the adjacent house, leads to the two residential units and the basement.
The basement contains two characteristic stone cellars with vaulted ceilings, a storage room/wood shed, and a garden spread over two terraced levels. On the ground floor, you’ll find a spacious living/dining room with a fireplace and panoramic balcony, a kitchen, a bathroom, and a bedroom. The first floor houses a second living room with a fireplace, a small kitchen, and a wonderful covered terrace, perfect for dining and relaxing outdoors, with large panoramic openings. A wooden staircase leads to the attic floor, which consists of two double bedrooms, a bathroom, a hallway, and a spacious storage room under the roof slope.
The house is in excellent condition, immediately habitable, with active utilities and autonomous GPL heating. With a total surface area of approximately 190 sqm, it’s the perfect solution for those looking for an authentic and panoramic residence in the heart of Lake Como.
Nel pittoresco borgo di Aurogna, nel Comune di Trezzone, a soli 3 km dal lago, proponiamo in vendita un affascinante edificio indipendente con una vista spettacolare su lago e montagne.
Situato in una posizione dominante e panoramica, l’immobile si sviluppa su tre livelli, oltre a un piano seminterrato, ed è circondato da un giardino recintato a terrazzi, in parte pavimentato.
Esposizione est, fronte sorgere del sole, con affaccio sulla piazza principale del borgo, dotata di parcheggio. L’accesso alla casa avviene dal retro, tramite una strada carrabile che termina proprio davanti all’ingresso. Un ampio vano scala semiaperto con eleganti logge ad arco, in comune con la casa adiacente, conduce alle due unità abitative e al piano seminterrato.
Al piano seminterrato si trovano due caratteristiche cantine in sasso con soffitto a volta, un locale ripostiglio/legnaia e un giardino su due livelli terrazzati. Al piano terra si sviluppa un ampio soggiorno/pranzo con camino e balcone panoramico, una cucina, un bagno e una camera matrimoniale. Il primo piano ospita un secondo soggiorno con camino, un cucinino e un meraviglioso terrazzo coperto, perfetto per pranzi e momenti di relax all’aperto, con ampie aperture panoramiche.
Una scala in legno conduce al piano mansardato abitabile, composto da due camere matrimoniali, un bagno, un disimpegno e un ampio vano ripostiglio sotto la falda del tetto.
La casa è in ottimo stato, abitabile da subito, con utenze attive e riscaldamento autonomo a GPL. Con una superficie complessiva di circa 190 mq, è la soluzione ideale per chi cerca una residenza autentica e panoramica nel cuore del Lago di Como.


