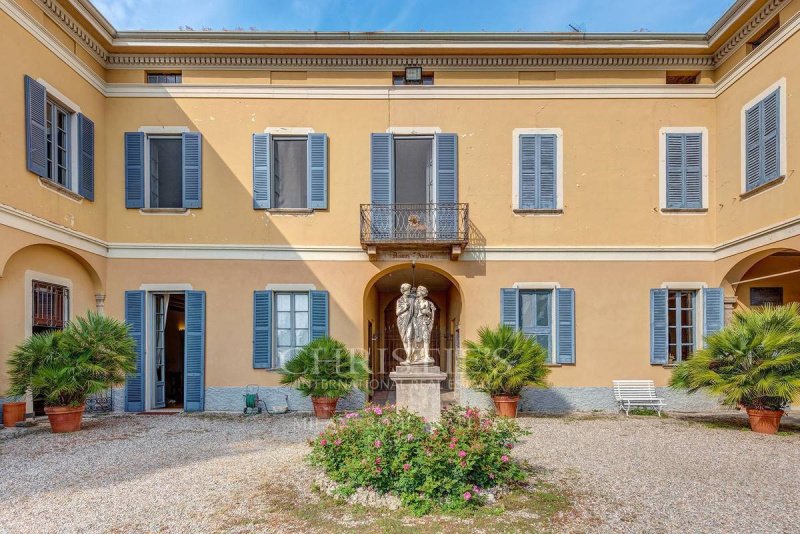Christie's International Real Estate - Lake Como Exclusive is pleased to offer for sale this magnificent neoclassical villa, built at the end of the 18th century, which is an extraordinary example of the typical architecture of noble residences in the area. The property, immersed in a vast private park of 10,000 square metres adorned with century-old trees, includes a main villa of 1,100 square metres, a dependance of 280 square metres, a swimming pool and a historic tower dating back to the 19th century.
The main villa is arranged on two floors. On the ground floor, the living area offers ample space for relaxation and conviviality, with 2 kitchens, 2 elegant dining rooms, 3 cosy living rooms, a bathroom, numerous hallways and service rooms. A porch of approximately 55 square meters is ideal for al fresco dining and offers a splendid view of the surrounding park. The high ceilings and original frescoes by the famous Napoleonic painter Andrea Appiani embellish the living room and give it an exceptionally charming atmosphere.
On the upper floor is the sleeping area, consisting of 9 bedrooms, 5 of which have en-suite bathrooms, ensuring maximum comfort and privacy. An additional kitchen, a dining room, a sitting room and 7 balconies, offering enchanting views of the park, complete the floor.
The dépendance is on two levels: on the ground floor there is a large storage room and on the first floor an additional living space for guests or service personnel.
Covered parking spaces and a swimming pool set in the green park complete the property. The entrance to the villa is made even more scenic by an automatic gate that opens onto a majestic driveway, which winds through the trees of the park.
自动翻译所用的语言
Christie's International Real Estate - Lake Como Exclusive è lieta di proporre in vendita questa magnifica villa neoclassica, costruita alla fine del Settecento, che rappresenta un esempio straordinario dell'architettura tipica delle residenze nobiliari della zona. La proprietà, immersa in un vasto parco privato di 10.000 mq ornato da alberi secolari, include una villa principale di 1.100 mq, una dépendance di 280 mq, una piscina e una torre storica risalente all'Ottocento.
La villa principale è disposta su due piani. Al piano terra, la zona giorno offre ampi spazi per il relax e la convivialità, con 2 cucine, 2 eleganti sale da pranzo, 3 accoglienti soggiorni, un bagno, numerosi disimpegni e locali di servizio. Un portico di circa 55 mq si presta perfettamente per cene all'aperto, offrendo una splendida vista sul parco circostante. I soffitti alti e gli affreschi originali del celebre pittore dell'epoca napoleonica, Andrea Appiani, impreziosiscono il soggiorno, conferendo un'atmosfera di straordinario fascino.
Al piano superiore si trova la zona notte, composta da 9 camere da letto, di cui 5 dotate di bagno en suite, garantendo massimo comfort e privacy. Completano il piano una cucina aggiuntiva, una sala da pranzo, un salottino e 7 balconi, che offrono viste incantevoli sul parco.
La dépendance si sviluppa su due livelli: al piano terra c'è un grande magazzino e al primo piano un ulteriore spazio abitabile per ospiti o personale di servizio.
Completano la proprietà posti auto coperti e una piscina incastonata nel verde del parco. L'ingresso alla villa è reso ancora più scenografico da un cancello automatico che apre su una maestosa strada carrabile, che si snoda tra gli alberi del parco.


