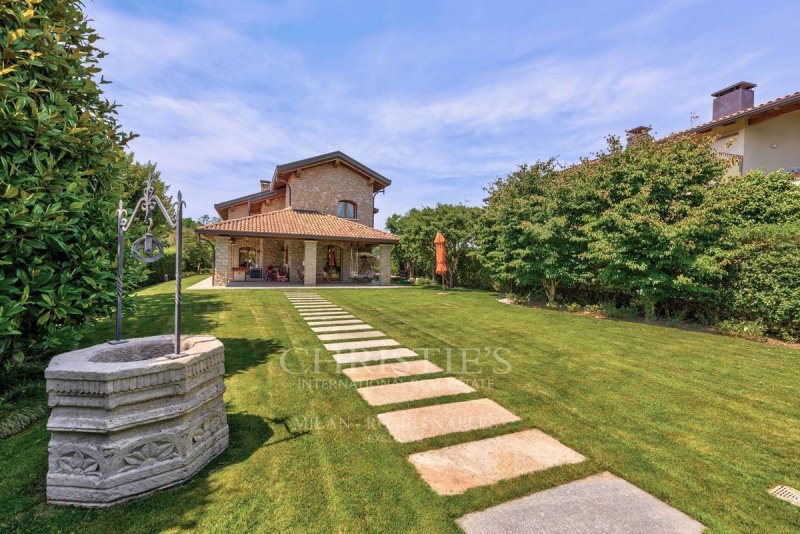1,250,000 €
4间卧室别墅, 427 m² 奥尔贾泰科马斯科, Como (省)
主要特点
描述
克里斯蒂的国际房地产 - 科莫湖专属公司很高兴提供出售这个美丽的独立别墅,最近建造和保持无可挑剔的条件,位于奥尔吉亚特科马斯科的中心,距离迷人的城市科莫,瓦雷塞和瑞士边境不远。
该物业有三层楼,内部电梯可轻松进入房间之间。 在一楼,一个大而明亮的客厅与厨房和用餐区和谐地融合在一起,创造了一个开放的计划,非常适合放松和娱乐。 浴室和储藏室完成这一层,而厨房直接通向宽敞的门廊,非常适合在完全隐私的户外晚餐。
一楼设有睡眠区,设有四间优雅的卧室和三间浴室,其中两间是最舒适的连接套房。 其中一间卧室设有私人阳台, 主卧室不仅有两个独特的阳台, 还有一个宽敞的衣柜。
地下室楼层提供额外的功能空间,包括一个带厨房、壁炉和游乐场的大型开放空间,一个理想的葡萄酒爱好者酒窖,洗衣房,浴室和几个用于地窖使用的房间,确保有足够的空间满足每个存储需求。
这个专属物业包括一个100平方米的大型地下车库,一个保存完好的约400平方米的私人花园,非常适合户外放松,以及一个舒适的树冠用作户外厨房或烧烤区,非常适合在整个季节接待和娱乐朋友和家庭。
该物业有三层楼,内部电梯可轻松进入房间之间。 在一楼,一个大而明亮的客厅与厨房和用餐区和谐地融合在一起,创造了一个开放的计划,非常适合放松和娱乐。 浴室和储藏室完成这一层,而厨房直接通向宽敞的门廊,非常适合在完全隐私的户外晚餐。
一楼设有睡眠区,设有四间优雅的卧室和三间浴室,其中两间是最舒适的连接套房。 其中一间卧室设有私人阳台, 主卧室不仅有两个独特的阳台, 还有一个宽敞的衣柜。
地下室楼层提供额外的功能空间,包括一个带厨房、壁炉和游乐场的大型开放空间,一个理想的葡萄酒爱好者酒窖,洗衣房,浴室和几个用于地窖使用的房间,确保有足够的空间满足每个存储需求。
这个专属物业包括一个100平方米的大型地下车库,一个保存完好的约400平方米的私人花园,非常适合户外放松,以及一个舒适的树冠用作户外厨房或烧烤区,非常适合在整个季节接待和娱乐朋友和家庭。
此文本已自动翻译。
细节
- 物业类型
- 别墅
- 状况
- 全面整修/可居住
- 房屋面积
- 427 m²
- 卧室
- 4
- 浴室
- 5
- 花园
- 400 m²
- 能效评级
- 175,00 kwh_m2
- 参考代码
- RE-3132
距兴趣点的距离:
距离以直线计算
- 机场
26.0 km - Milano MXP - Malpensa
44.0 km - Milano LIN - Linate
59.0 km - Milano BGY - Orio Al Serio
114.0 km - Verona VBS - Brescia Montechiari
- 高速公路出口
- 6.6 km - Tangenziale di Como
- 医院
- 4.0 km - Ambulatorio
- 海岸
- 152.0 km
- 滑雪胜地
- 15.7 km
在此物业附近
- 体育运动
870 m - 体育中心 - Piscina di Olgiate Comasco
4.0 km - 健身房
5.8 km - 高尔夫俱乐部 - Golf Club Monticello
10.3 km - 马术中心 - La Monda
- 学校
620 m - 学校 - Scuola Primaria di Somaino
7.0 km - 大学 - Seminario Arcivescovile di Milano
7.6 km - 高等教育机构 - ITIS Magistri Cumacini
- 药房
- 740 m - 药房 - Farmacia Comunale Sant'Agata
- 兽医
- 5.5 km - 兽医 - Ambulatorio Veterinario Brolpito-Donaggio
奥尔贾泰科马斯科:关于城市的信息
- 海拔
- 高出海平面415m
- 面积
- 10.96 km²
- 地理区域
- 内陆丘陵
- 人口
- 11735
联系房地产中介
V.le Bruno Buozzi 82, Roma. C.so del Rinascimento 70, Roma. C.so Vittorio Emanuele II 277.285, Roma. Via Gesù 10, Milano. Piazza dei Martiri 30, Napoli., Roma, RM
Roma: +39 06 3218355. Milano: +39 02 84927554. Napoli: +39 081 7618278
您如何看待该广告的质量?
提供有关此广告的反馈,帮助我们改善您的Gate-away体验。
请不要评估物业本身,而只是评估其展示的质量。


