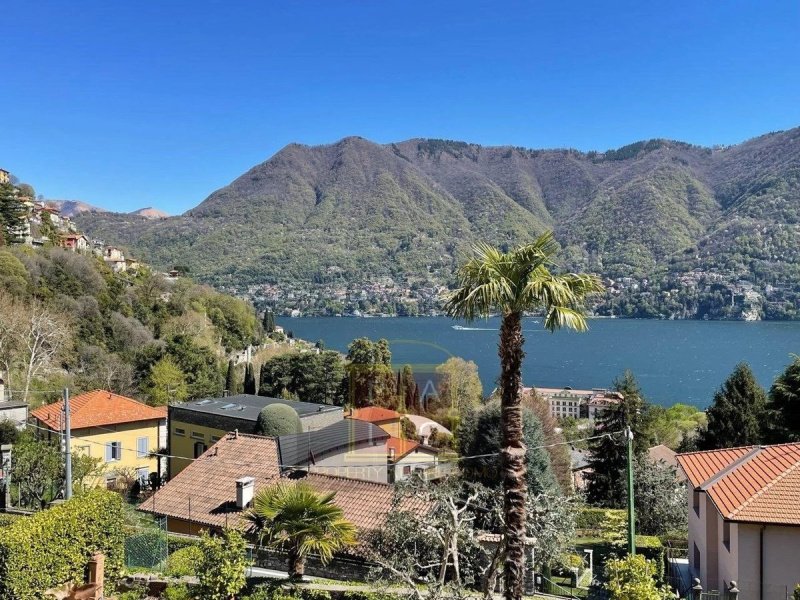Situated on the hillside in a prestigious residential area of Cernobbio and within walking distance to all amenities, this spacious family residence was built around 1900 and completely refurbished in 1995 and 2016.
The villa, with approx. 490 sqm of living space, is set on 3 floors and enjoys abundant natural light and spectacular views.
The ground floor comprises two living rooms, one of them with fireplace and access to a balcony overlooking the lake, a large, fitted eat-in kitchen, and a bathroom with shower. The kitchen and one living room open on to an amazing 170 sqm wisteria covered terrace with barbecue area.
The first floor accommodates four generously-sized bedrooms and a bathroom with shower. The garden level is composed of a TV room, two living rooms, two bedrooms, a bathroom, and utility rooms.
The villa is set on a terraced and gated plot of ca. 800 sqm with space to build a swimming pool, a dependance of approx. 80 sqm to renovate as well as covered parking for 4 cars.
The property is conveniently situated in a very panoramic location close to the famous hotel Villa d’Este and is easily reachable from Como, Switzerland and the Northern Italian airports.
自动翻译所用的语言
Villa in Cernobbio con superba vista lago su una collina in una prestigiosa area residenziale e a pochi passi da tutti i comfort. Questa spaziosa residenza familiare è stata costruita intorno al 1900 e completamente ristrutturata nel 1995 e successivamente nel 2016.
La villa, con circa 490 mq di superficie interna, si sviluppa su 3 piani e gode di abbondante luce naturale e spettacolare vista.
Il piano terra comprende due salotti, uno con camino e accesso ad un balcone con vista sul lago, una grande cucina abitabile e un bagno con doccia. La cucina e un salotto hanno accesso ad un incredibile terrazzo di 170 mq con un pergolato completamente ricoperto da un glicine antico.
Il primo piano ospita quattro spaziose camere da letto e un bagno con doccia.
Al livello del giardino si ha una sala TV, due soggiorni, due camere da letto, un bagno e dei ripostigli.
La villa sorge su un terreno terrazzato e recintato di circa 800 mq con una dependance di circa 80 mq da ristrutturare. Questo ultimo immobile ha sicuramente un'ottima potenzialità grazie alla sua volumetria.
All'interno del giardino si ha lo spazio per costruire una piscina, nonché un parcheggio coperto per 4 auto.


