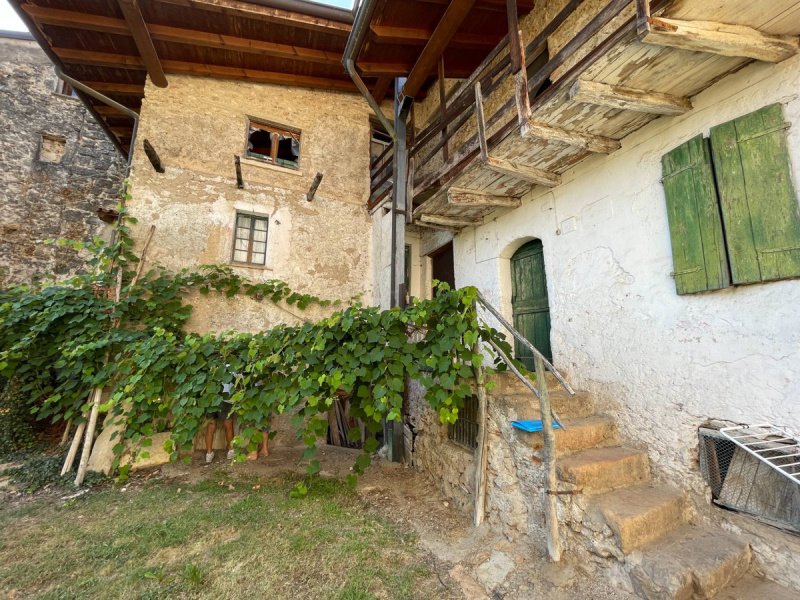Ref: MS-003-136
In the quiet and green hamlet of Carvanno di Vobarno (Bs) available portion of a historic sky-earth building.
The property has a double driveway entrance with a 50 m2 garden with a right of way on the front and 100 m2 at the back, both fenced.
Via an external stone staircase it is possible to access the mezzanine floor divided into 3 rooms (not communicating) with a kitchen of approximately 29 m2 with fireplace, a room of approximately 31 m2 and a bedroom of approximately 14 m2.
The first floor is divided into 3 connected rooms, of which a bedroom of 28.5 m2, a room of approximately 40 m2, bathroom and balcony of approximately 6 m2
The ground floor/basement has a bathroom with external access, storage room, 28.5 m2 cellar and tool shed which can possibly be transformed into a 31.2 m2 garage
Mezzanine floor + first floor 192 gross sqm
Ground floor/basement 93 gross sqm
Roof and structure recently renovated.
自动翻译所用的语言
Rif: MS-003-136
Nella tranquilla e verde frazione di Carvanno di Vobarno (Bs) disponibile porzione di storico edificio cielo terra.
L'immobile è dotato di doppio ingresso carraio con giardino di 50 mq gravato da servitù di passaggio sul fronte e 100 mq sul retro entrambi recintati.
Tramite scala esterna in pietra è possibile accedere al piano rialzato diviso in 3 ambienti (non comunicanti) con cucina abitabile di circa 29 mq con caminetto, stanza di circa 31 mq e camera di circa 14 mq.
Il piano primo è diviso in 3 locali collegati, dei quali una camera di 28,5 mq, una stanza di circa 40 mq, bagno e balcone di circa 6 mq
Il piano terra/semiinterrato è dotato di bagno con accesso esterno, ripostiglio, cantina di 28,5 mq e deposito attrezzi eventualmente trasformabile in garage di 31,2 mq
Piano rialzato + piano primo 192 mq lordi
Piano terra/semiinterrato 93 mq lordi
Tetto e struttura recentemente ristrutturati.
Ref: MS-003-136
Im ruhigen und grünen Weiler Carvanno di Vobarno (Bs) steht ein Teil eines historischen Sky-Earth-Gebäudes zur Verfügung.
Das Anwesen verfügt über eine doppelte Einfahrt mit einem 50 m2 großen Garten mit Vorfahrt auf der Vorderseite und 100 m2 auf der Rückseite, beide eingezäunt.
Über eine Außentreppe aus Stein gelangt man in das Zwischengeschoss, das in 3 Räume (nicht miteinander verbunden) unterteilt ist, mit einer Küche von ca. 29 m2 mit Kamin, einem Raum von ca. 31 m2 und einem Schlafzimmer von ca. 14 m2.
Die erste Etage ist in 3 miteinander verbundene Räume unterteilt, davon ein Schlafzimmer von 28,5 m2, ein Zimmer von ca. 40 m2, ein Badezimmer und ein Balkon von ca. 6 m2
Das Erdgeschoss/Keller verfügt über ein Badezimmer mit externem Zugang, einen Abstellraum, einen 28,5 m2 großen Keller und einen Geräteschuppen, der möglicherweise in eine 31,2 m2 große Garage umgewandelt werden kann
Zwischengeschoss + erster Stock 192 Bruttoqm
Erdgeschoss/Keller 93 qm brutto
Dach und Struktur kürzlich renoviert.
Réf : MS-003-136
Dans le hameau calme et verdoyant de Carvanno di Vobarno (Bs) partie disponible d'un bâtiment historique ciel-terre.
La propriété dispose d'une double entrée avec un jardin de 50 m2 avec droit de passage à l'avant et 100 m2 à l'arrière, tous deux clôturés.
Par un escalier extérieur en pierre il est possible d'accéder à la mezzanine divisée en 3 pièces (non communicantes) avec une cuisine d'environ 29 m2 avec cheminée, une pièce d'environ 31 m2 et une chambre d'environ 14 m2.
Le premier étage est divisé en 3 pièces communicantes, dont une chambre de 28,5 m2, une pièce d'environ 40 m2, salle de bain et balcon d'environ 6 m2.
Le rez-de-chaussée/sous-sol comprend une salle de bain avec accès extérieur, un débarras, une cave de 28,5 m2 et une remise à outils pouvant éventuellement être transformée en garage de 31,2 m2.
Mezzanine + premier étage 192 m² bruts
Rez-de-chaussée/sous-sol 93 m² bruts
Toiture et structure récemment rénovées.
Ссылка: MS-003-136
В тихой и зеленой деревушке Карванно-ди-Вобарно (Bs) доступна часть исторического небесно-земляного здания.
К дому есть двойной подъезд с садом площадью 50 м2 с правом проезда спереди и 100 м2 сзади, оба огорожены.
По внешней каменной лестнице можно попасть на мезонин, разделенный на 3 комнаты (не сообщающиеся) с кухней площадью около 29 м2 с камином, комнатой площадью около 31 м2 и спальней площадью около 14 м2.
Первый этаж разделен на 3 смежные комнаты, из которых спальня 28,5 м2, комната около 40 м2, ванная комната и балкон около 6 м2.
На первом/цокольном этаже есть ванная комната с внешним доступом, кладовая, подвал площадью 28,5 м2 и сарай для инструментов, который можно превратить в гараж площадью 31,2 м2.
Мезонин + первый этаж 192 кв.м. брутто.
Первый этаж/подвал, общая площадь 93 кв.м.
Крыша и конструкция недавно отремонтированы.
Ref: MS-003-136
En la tranquila y verde aldea de Carvanno di Vobarno (Bs), parte disponible de un edificio histórico cielo-tierra.
La propiedad tiene entrada de doble entrada con jardín de 50 m2 con servidumbre de paso al frente y 100 m2 atrás, ambos cercados.
A través de una escalera exterior de piedra se accede a la entreplanta dividida en 3 habitaciones (no comunicadas) con una cocina de aproximadamente 29 m2 con chimenea, una habitación de aproximadamente 31 m2 y un dormitorio de aproximadamente 14 m2.
La primera planta se divide en 3 habitaciones comunicadas, de las cuales un dormitorio de 28,5 m2, una habitación de aproximadamente 40 m2, baño y balcón de aproximadamente 6 m2.
La planta baja/sótano dispone de baño con acceso exterior, trastero, bodega de 28,5 m2 y cobertizo para herramientas que posiblemente se pueda transformar en garaje de 31,2 m2.
Entresuelo + primer piso 192 m² brutos
Planta baja/sótano 93 m² brutos
Tejado y estructura recientemente reformados.


