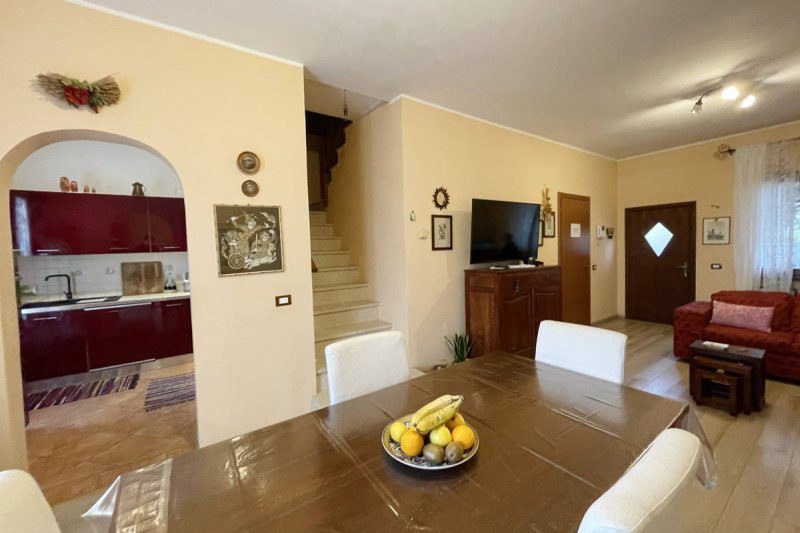Ref: DM-022-154
Terraced house with living room, kitchen, 3 bedrooms, two bathrooms, tavern, terrace.
In Gaino, in a quiet residential area, a head villa with an exclusive garden is proposed.
The house is free on 3 sides, has a driveway access with an electric gate and 2 covered parking spaces.
The main entrance leads to the large living area which leads to the separate kitchen and terrace.
On the first floor there are 2 double bedrooms and one single bedroom, a bathroom with window and tub and a small balcony.
An office has been created in what was once the garage behind which there is a staircase leading to the basement with tavern, gym, cellar, laundry, second bathroom.
The typology is certainly residential, excellent for a family that needs large spaces.
自动翻译所用的语言
Rif: DM-022-154
Schiera di testa con soggiorno, cucina, 3 camere, doppi servizi, taverna, terrazzo.
A Gaino in tranquilla zona residenziale si propone villetta di testa con giardino esclusivo.
La villetta è libera su 3 lati, ha un accesso carraio con cancello elettrico e 2 posti auto coperti.
L' ingresso principale porta all' ampia zona giorno dalla quale si accede alla cucina separata ed al terrazzo.
Al piano primo ci sono 2 camere doppie ed una singola, un bagno finestrato con vasca ed un balconcino.
E' stato ricavato un ufficio in quello che una volta era il box dietro il quale c'è la scala che porta all' interrato con tavernapalestra, cantinalavanderia, secondo bagno.
La tipologia è sicuramente residenziale, ottima per una famiglia che necessita di spazi ampi.
Ref: DM-022-154
Reihenhaus mit Wohnzimmer, Küche, 3 Schlafzimmer, zwei Badezimmer, Taverne, Terrasse.
In Gaino, in einer ruhigen Wohngegend, wird eine Hauptvilla mit exklusivem Garten vorgeschlagen.
Das Haus ist auf 3 Seiten frei, hat eine Zufahrt mit elektrischem Tor und 2 überdachte Parkplätze.
Der Haupteingang führt zum großen Wohnbereich, der zur separaten Küche und Terrasse führt.
Im Obergeschoss befinden sich 2 Doppelzimmer und ein Einzelzimmer, ein Badezimmer mit Fenster und Wanne sowie ein kleiner Balkon.
In der ehemaligen Garage wurde ein Büro eingerichtet, hinter dem sich eine Treppe zum Untergeschoss mit Taverne, Fitnessraum, Keller, Waschküche, zweitem Badezimmer befindet.
Die Typologie ist sicherlich Wohn, ausgezeichnet für eine Familie, die große Räume benötigt.
Réf : DM-022-154
Maison mitoyenne avec séjour, cuisine, 3 chambres, deux salles de bain, taverne, terrasse.
A Gaino, dans un quartier résidentiel calme, une villa principale avec un jardin exclusif est proposée.
La maison est libre sur 3 côtés, dispose d'un accès par une allée avec un portail électrique et de 2 places de parking couvertes.
L'entrée principale mène au grand salon qui mène à la cuisine séparée et à la terrasse.
Au premier étage, il y a 2 chambres doubles et une chambre simple, une salle de bain avec fenêtre et baignoire et un petit balcon.
Un bureau a été créé dans ce qui était autrefois le garage derrière lequel se trouve un escalier menant au sous-sol avec taverne, salle de sport, cave, buanderie, deuxième salle de bain.
La typologie est certainement résidentielle, excellente pour une famille qui a besoin de grands espaces.
Ссылка: ДМ-022-154
Рядный дом с гостиной, кухней, 3 спальнями, двумя ванными комнатами, таверной, террасой.
В Гайно, в тихом жилом районе, предлагается головная вилла с эксклюзивным садом.
Дом свободен с 3 сторон, имеет подъезд с электрическими воротами и 2 крытых парковочных места.
Главный вход ведет в большую гостиную, которая ведет к отдельной кухне и террасе.
На втором этаже есть 2 спальни с двуспальными кроватями и одна спальня с односпальной кроватью, ванная комната с окном и ванной и небольшой балкон.
Офис был создан в том, что когда-то было гаражом, за которым есть лестница, ведущая в подвал с таверной, тренажерным залом, подвалом, прачечной, второй ванной комнатой.
Типология, безусловно, жилая, отлично подходит для семьи, которой нужны большие пространства.
Ref: DM-022-154
Casa adosada con salón, cocina, 3 dormitorios, dos baños, taberna, terraza.
En Gaino, en una zona residencial tranquila, se propone una villa principal con jardín exclusivo.
La casa es libre en 3 lados, tiene un acceso de entrada con portón eléctrico y 2 estacionamientos cubiertos.
La entrada principal conduce a la gran sala de estar que conduce a la cocina separada y la terraza.
En la primera planta hay 2 habitaciones dobles y una habitación individual, un baño con ventana y bañera y un pequeño balcón.
Se ha creado una oficina en lo que fue el garaje detrás de la cual hay una escalera que conduce al sótano con taberna, gimnasio, bodega, lavandería, segundo baño.
La tipología es ciertamente residencial, excelente para una familia que necesita grandes espacios.


