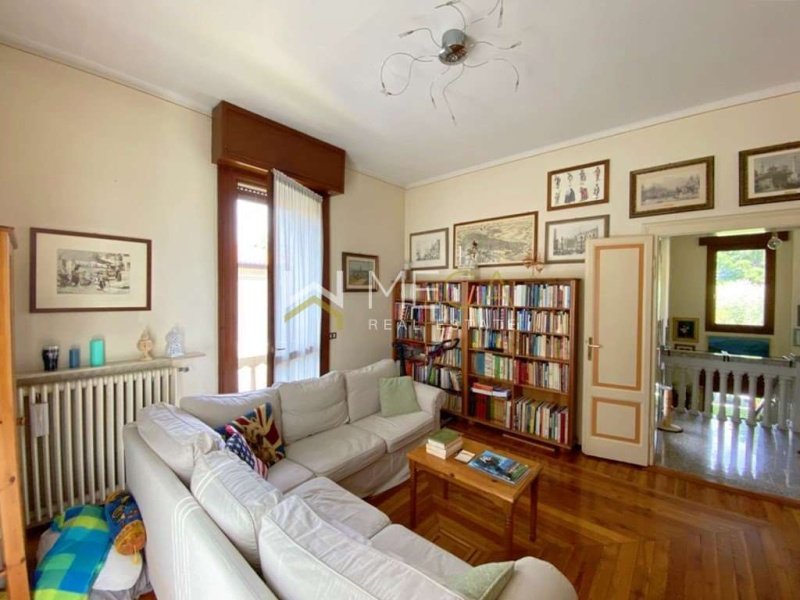1,100,000 €
4间卧室别墅, 382 m² 萨洛, Brescia (省) 加尔达湖
加尔达湖
主要特点
描述
Saló,战略位置,距离湖畔和历史中心5分钟步行路程,方便所有服务,建于1930年的立体别墅,装饰着原始的放松,如外部和内部柱子和栏杆以及大楼的加冕框架。
一楼的镶木地板和门是30年代的原始。
该地区独特的解决方案,面积超过600平方米,其中375平方米的花园,86平方米的停车位,140平方米铺在别墅周围,2011年重做尊重原来的优雅。
花园配有自动灌溉系统和机器人草坪。
空间建造一个游泳池,但须经市政授权。
别墅最初分为一楼的起居区,一楼设有客厅、厨房、3间卧室和睡眠区,包括4间卧室和浴室。
1992年装修,建筑在一楼的二浴室,洗衣房,双层玻璃窗和蚊帐,电动百叶窗与安全钩,车道和行人门,供暖系统划分每层楼。 冷凝锅炉于2022年更换。
目前,一楼约9平方米,客厅超过24平方米,两间双人卧室,每间约16平方米,浴室与洗衣房约17平方米,门廊5.6平方米。
一楼有一个17平方米的大厨房,一个超过17平方米的客厅,两间约17平方米的双人卧室,浴室约9平方米,露台和两个阳台。
可以恢复别墅的原有状态,最灵活地管理和使用该物业。
宜居大小 :
地块面积 726.020 平方米;
一楼: 102.02 平方米,不包括门廊和外部部件;
一楼: 91.90平方米,不包括露台、阳台和室外区域;
阁楼楼层108平方米,其中30平方米的高度可步行;
地下室面积约30平方米,设有锅炉房、地窖和杂物间;
花园 375.46 平方米;
停车位铺有86平方米。
Saló,古迹和景点:
宗教建筑: Saló大教堂致力于神圣的Maria Terenta,是最有价值的建筑工程,由Filippo delle Vacche在后哥特式设计,从未完全完成。 里面有罗马诺、莫雷托、塞内内韦罗内斯和保罗韦内齐亚诺的画布。 安东尼奥·瓦西拉奇被称为外星人,有几个壁画,而主要祭坛的特点是一个雄伟的黄金锚。
能量类: F 281.43 kWh / m3 a
一楼的镶木地板和门是30年代的原始。
该地区独特的解决方案,面积超过600平方米,其中375平方米的花园,86平方米的停车位,140平方米铺在别墅周围,2011年重做尊重原来的优雅。
花园配有自动灌溉系统和机器人草坪。
空间建造一个游泳池,但须经市政授权。
别墅最初分为一楼的起居区,一楼设有客厅、厨房、3间卧室和睡眠区,包括4间卧室和浴室。
1992年装修,建筑在一楼的二浴室,洗衣房,双层玻璃窗和蚊帐,电动百叶窗与安全钩,车道和行人门,供暖系统划分每层楼。 冷凝锅炉于2022年更换。
目前,一楼约9平方米,客厅超过24平方米,两间双人卧室,每间约16平方米,浴室与洗衣房约17平方米,门廊5.6平方米。
一楼有一个17平方米的大厨房,一个超过17平方米的客厅,两间约17平方米的双人卧室,浴室约9平方米,露台和两个阳台。
可以恢复别墅的原有状态,最灵活地管理和使用该物业。
宜居大小 :
地块面积 726.020 平方米;
一楼: 102.02 平方米,不包括门廊和外部部件;
一楼: 91.90平方米,不包括露台、阳台和室外区域;
阁楼楼层108平方米,其中30平方米的高度可步行;
地下室面积约30平方米,设有锅炉房、地窖和杂物间;
花园 375.46 平方米;
停车位铺有86平方米。
Saló,古迹和景点:
宗教建筑: Saló大教堂致力于神圣的Maria Terenta,是最有价值的建筑工程,由Filippo delle Vacche在后哥特式设计,从未完全完成。 里面有罗马诺、莫雷托、塞内内韦罗内斯和保罗韦内齐亚诺的画布。 安东尼奥·瓦西拉奇被称为外星人,有几个壁画,而主要祭坛的特点是一个雄伟的黄金锚。
能量类: F 281.43 kWh / m3 a
此文本已自动翻译。
细节
- 物业类型
- 别墅
- 状况
- 全面整修/可居住
- 房屋面积
- 382 m²
- 卧室
- 4
- 浴室
- 2
- 花园
- 375 m²
- 能效评级
- 281,43
- 参考代码
- MECA0451
距兴趣点的距离:
距离以直线计算
- 机场
25.0 km - Verona VBS - Brescia Montechiari
38.0 km - Verona VRN - Valerio Catullo
64.0 km - Milano BGY - Orio Al Serio
89.0 km - Parma PMF - Giuseppe Verdi
- 高速公路出口
- 17.1 km
- 医院
- 450 m - Ospedale di Salò
- 海岸
- 144.0 km
- 滑雪胜地
- 4.2 km
在此物业附近
- 外出吃饭
200 m - 咖啡店 - Agorà Cafè dalla Mari
280 m - 快餐餐厅 - La Piadineria
340 m - 餐厅 - Trattoria alle rose
350 m - 酒吧 - Bar tabacchi Pretura
- 体育运动
530 m - 体育中心 - Piscina Coperta Due Pini - 競技游泳
2.2 km - 高尔夫俱乐部 - Il Colombaro
3.8 km - 马术中心
4.4 km - 健身房
- 学校
110 m - 学校 - I.T.C.G. Cesare Battisti
14.7 km - 大学 - Università degli Studi di Milano - Palazzo Feltrinelli
24.0 km - 高等教育机构 - Conservatorio di musica Luca Marenzio
- 药房
- 720 m - 药房 - Farmacia Dr. De Paoli
- 兽医
- 2.1 km - 兽医 - Clinica Veterinaria Sant'Antonio
萨洛:关于城市的信息
- 海拔
- 高出海平面75m
- 面积
- 27.3 km²
- 地理区域
- 内陆丘陵
- 人口
- 10494
您如何看待该广告的质量?
提供有关此广告的反馈,帮助我们改善您的Gate-away体验。
请不要评估物业本身,而只是评估其展示的质量。


