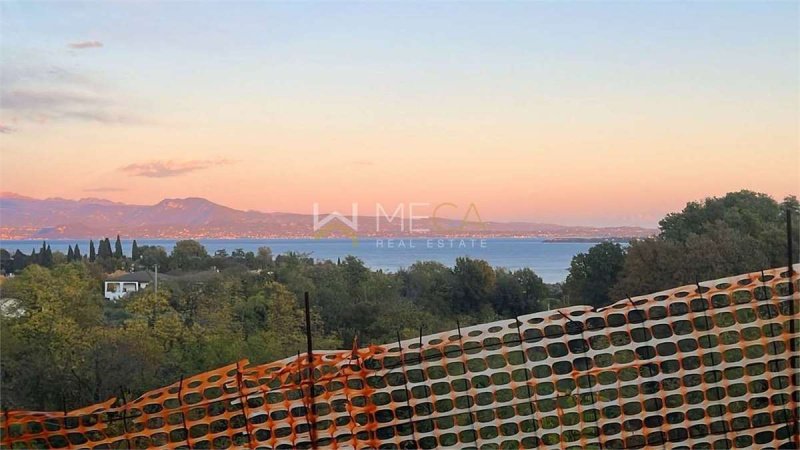2,400,000 €
4间卧室别墅, 420 m² 加尔达湖畔帕登盖, Brescia (省) 加尔达湖
加尔达湖
主要特点
描述
Padenghe sul Garda,湖景交钥匙别墅,拥有所有最新一代的舒适和技术,私人花园约1,800平方米。
别墅坐落在帕登赫山的自然环境,非常低的环境影响,周围环绕着绿地。
安排三层以上,每层通过电梯连接:
二楼,起居面积超过63平方米,可步行和浴室,可通往16平方米的门廊和60平方米的露台,均享有湖景。
一楼设有4间宽敞的卧室、两间浴室和杂物间; 进入40平方米的阳台;
地下室,车库60平方米,地下室,洗衣房和地窖。
别墅完全供电,屋顶上安装了光伏系统,积累器为5千瓦。
游泳池包含在价格中,并将在施工期间作为变数建造。
最迟于2026年底交货。
能量类:
别墅坐落在帕登赫山的自然环境,非常低的环境影响,周围环绕着绿地。
安排三层以上,每层通过电梯连接:
二楼,起居面积超过63平方米,可步行和浴室,可通往16平方米的门廊和60平方米的露台,均享有湖景。
一楼设有4间宽敞的卧室、两间浴室和杂物间; 进入40平方米的阳台;
地下室,车库60平方米,地下室,洗衣房和地窖。
别墅完全供电,屋顶上安装了光伏系统,积累器为5千瓦。
游泳池包含在价格中,并将在施工期间作为变数建造。
最迟于2026年底交货。
能量类:
此文本已自动翻译。
细节
- 物业类型
- 别墅
- 状况
- 全新
- 房屋面积
- 420 m²
- 卧室
- 4
- 浴室
- 4
- 花园
- 1,800 m²
- 露台
- 60 m²
- 能效评级
- 参考代码
- MECA0326
距兴趣点的距离:
距离以直线计算
- 机场
16.0 km - Verona VBS - Brescia Montechiari
34.0 km - Verona VRN - Valerio Catullo
64.0 km - Milano BGY - Orio Al Serio
77.0 km - Parma PMF - Giuseppe Verdi
- 高速公路出口
- 5.6 km
- 医院
- 3.7 km - Azienda Ospedaliera di Desenzano del Garda
- 海岸
- 143.4 km
- 滑雪胜地
- 13.1 km
在此物业附近
- 商店
1.0 km - 便利商店 - Alimentari e Tabacchi
1.2 km - 糕点店 - Pasticceria del Garda
1.3 km - 面包店 - Panedolci
2.6 km - 超级市场 - Conad
- 外出吃饭
950 m - 餐厅 - Pratello
1.1 km - 冰淇淋店 - Francisco
1.1 km - 咖啡店 - Vaso Rì
1.3 km - 快餐餐厅 - Pizza da Bonny
- 体育运动
1.8 km - 马术中心
2.3 km - 高尔夫俱乐部 - Arzaga Golf Club
4.6 km - 健身房 - Erboristeria Punto benessere
4.9 km - 体育中心 - Palestra Liceo Bagatta - 多项运动
- 学校
4.3 km - 学校 - Scuola Secondaria di Primo Grado
21.4 km - 高等教育机构 - Conservatorio di musica Luca Marenzio
21.5 km - 大学 - Università Cattolica del Sacro Cuore
- 药房
- 1.3 km - 药房 - Beretta
- 兽医
- 9.9 km - 兽医 - Clinica Veterinaria Sant'Antonio
加尔达湖畔帕登盖:关于城市的信息
- 海拔
- 高出海平面127m
- 面积
- 26.81 km²
- 地理区域
- 内陆丘陵
- 人口
- 4696
您如何看待该广告的质量?
提供有关此广告的反馈,帮助我们改善您的Gate-away体验。
请不要评估物业本身,而只是评估其展示的质量。


