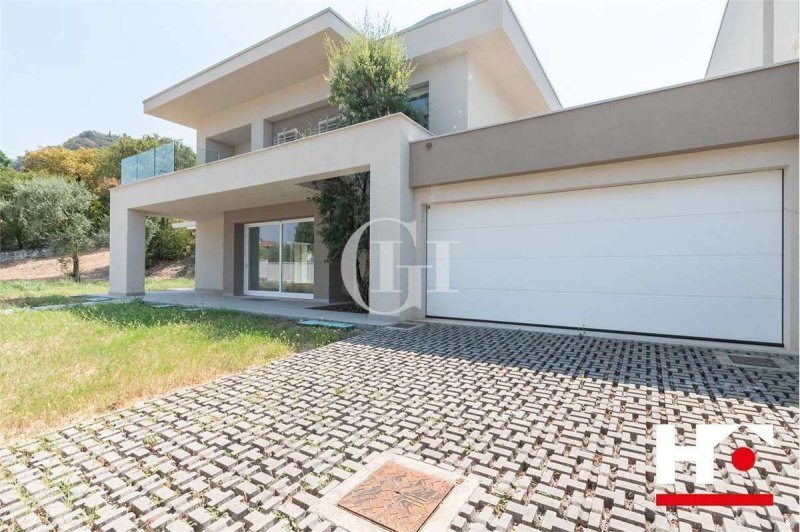The 'Le Ville' project is conceived as a single intervention, consisting of three residential units completely independent of each other, arranged on three levels (basement, ground floor and first floor).
The property in question is an exclusive villa of recent construction with a modern architectural structure oriented towards energy saving and surrounded by a large private park of approximately 1,000 square metres with provision for an outdoor swimming pool.
The bright living area consists of a large living room, kitchen, study, hallway and bathroom.
The special feature of the living area is certainly the large French window that directly overlooks the porch that anticipates the private garden with a second side porch.
The internal staircase leads to the first floor directly to the sleeping area, three bedrooms, two bathrooms and hallway.
Large terrace with panoramic view and glimpse of the lake and roof garden.
On the ground floor, next to the house and directly connected to the house through a filter area is the large garage of about 40 sqm.
The basement level houses the thermal power station with laundry room, the cellar, and a large under-floor cavity as further useful space.
The villa is sold in advanced rustic condition.
自动翻译所用的语言
Il progetto “Le Ville” è concepito come un unico intervento, che si concretizza in tre unità abitative completamente indipendenti l'una dall'altra, disposte su tre livelli (piano interrato, piano terra e piano primo).
La proprietà in oggetto è un'esclusiva villa di recente costruzione con struttura architettonica moderna orientata al risparmio energetico e circondata da un ampio parco privato di circa 1.000 mq con predisposizione per piscina esterna.
Luminosissima zona living composta da un ampio soggiorno, cucina abitabile, studio, disimpegno e bagno.
La particolarità della zona living è sicuramente la grande porta finestra che affaccia direttamente sul portico che anticipa il giardino privato con un secondo portico laterale.
Tramite la scala interna si accede al piano primo direttamente nella zona notte, tre camere da letto, due bagni e disbrigo.
Ampia terrazza con vista panoramica e scorcio di lago e giardino pensile.
Al piano terra, di fianco all'abitazione e collegato direttamente con la casa attraverso una zona di filtro l'ampio box auto di circa 40 mq.
Il livello interrato ospita la centrale termica con lavanderia, la cantina, ed un ampio vespaio come ulteriore spazio utile.
La villa viene venduta al rustico avanzato.
CLASSE ENERGETICA: A 10 kWh/m3 a
Das Projekt "Le Ville" ist als ein einziger Eingriff konzipiert, der aus drei voneinander völlig unabhängigen Wohneinheiten besteht, die auf drei Ebenen (Untergeschoss, Erdgeschoss und erster Stock) angeordnet sind.
Bei der Immobilie handelt es sich um eine exklusive Villa neueren Datums mit einer modernen, auf Energieeinsparung ausgerichteten architektonischen Struktur, die von einem großen Privatpark von ca. 1.000 Quadratmetern umgeben ist, in dem ein Außenschwimmbad vorgesehen ist.
Der helle Wohnbereich besteht aus einem großen Wohnzimmer, Küche, Arbeitszimmer, Diele und Bad.
Die Besonderheit des Wohnbereichs ist sicherlich die große Fenstertür, die direkt auf die Veranda blickt, die den privaten Garten mit einer zweiten Seitenveranda vorwegnimmt.
Die Innentreppe führt in den ersten Stock direkt zum Schlafbereich, drei Schlafzimmer, zwei Bäder und Flur.
Große Terrasse mit Panoramablick und Blick auf den See und den Dachgarten.
Im Erdgeschoss, neben dem Haus und direkt mit dem Haus durch einen Filterbereich verbunden, befindet sich die große Garage von ca. 40 qm.
Das Untergeschoss beherbergt das Heizkraftwerk mit Waschküche, den Keller und einen großen Unterflurhohlraum als weiteren Nutzraum.
Die Villa wird in fortgeschrittenem rustikalem Zustand verkauft.
Проект "Le Ville" задуман из трех полностью независимых друг от друга домов, расположенных на трех уровнях (подвал, первый и второй этажи).
Речь идет об эксклюзивной вилле недавней постройки с современной архитектурной структурой, ориентированной на энергосбережение, окруженной большим частным садом площадью около 1.000 кв. м со всеми выводами для бассейна.
Светлая жилая зона состоит из большой гостиной, кухни, кабинета, прихожей и ванной комнаты.
Особенностью гостиной, безусловно, является большое окно, выходящее прямо в портик, которое предваряет частный сад со вторым боковым портиком.
Внутренняя лестница ведет на второй этаж и непосредственно в спальную зону, состоящую: три спальни, две ванные комнаты и прихожую.
Большая терраса с панорамным видом и видом на озеро .
На первом этаже, рядом с домом и непосредственно соединенный с ним находится большой гараж площадью около 40 кв. м.
В цокольном этаже расположены техническая комната с прачечной, кладовая и большая полость в качестве дополнительного полезного пространства.
Вилла продается в черновой отделке.


