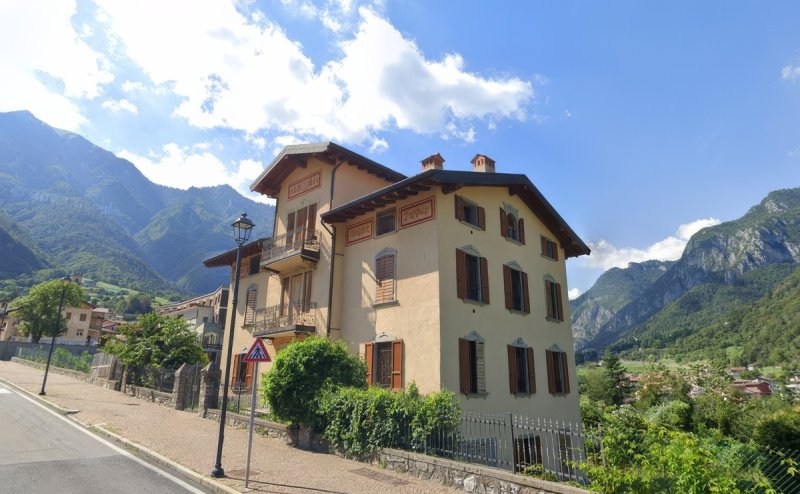Residential real estate at auction in Angolo Terme (BS): 6 apartments
- in the heart of Val Camonica
- a few minutes from Lake Iseo
The property in question is located in the central part of Val Camonica, about 60km from the Municipality of Brescia, and about fifteen km from Lake Iseo.
The building is situated near the historic town center and the municipal office in a predominantly residential context.
It develops over three above-ground floors plus a basement; surrounded by a garden originally of larger dimensions; it houses six residential units and a garage.
The existing residential units consist of three two-room apartments, two three-room apartments, one four-room apartment with exclusive courtyard, four cellars, one garage, and the surrounding garden. The residential units are accessed from the pedestrian entrance with a gate on Via Regina Elena.
On the ground floor, there is a four-room apartment that occupies the entire floor of the building which, in addition to access from the common stairwell, also has private access from the exclusive front garden.
On the first floor of the building, there are a two-room apartment and a three-room apartment.
On the second floor, with a mansard roof and exposed wooden beams, there are a two-room apartment and a three-room apartment.
The garage located in the basement is inaccessible as it is enclosed.
The garden has a total area of approximately 920sqm.
The property is registered in the Land Registry of the Municipality of Angolo Terme on Sheet 17:
Parcel 2740 – Sub 3 - 4 – 5 – 6 – 7 - 8 – Category A/2
Parcel 2740 – Sub 2 – Category C/6
Parcel 2740 – Sub 1 – B.C.N.C.
The garden is registered in the Land Registry of the Municipality of Angolo Terme on Sheet 17:
Parcel 3901 - Arable land
自动翻译所用的语言
In asta immobile residenziale ad Angolo Terme (BS): 6 appartamenti
- al centro della Val Camonica
- a pochi minuti dal Lago d'Iseo
L’immobile in oggetto è sito nella parte centrale della Val Camonica, a circa 60km dal Comune di Brescia, e ad una quindicina di Km dal Lago d’Iseo.
Il fabbricato sorge nelle vicinanze del centro storico comunale e dalla sede comunale in un contesto prevalentemente residenziale.
Si sviluppa su tre piani fuori terra oltre ad un piano seminterrato; circondato dal giardino originariamente di più ampie dimensioni; in esso trovano collocazione le sei unità immobiliari ad uso residenziale e l’autorimessa.
Le unità immobiliari presenti consistono in tre bilocali, due trilocali, un quadrilocale con corte esclusiva, quattro cantine, una autorimessa e il giardino circostante. Alle unità immobiliari si accede dall’ingresso pedonale con cancellino su via Regina Elena.
Al piano terra è presente un quadrilocale che occupa l’intero piano del fabbricato che, oltre all’accesso dal vano scale comune, è dotato anche di accesso privato dal giardino antistante esclusivo.
Al piano primo del fabbricato sono presenti un bilocale ed un trilocale.
Al piano secondo mansardato con tetto in legno a vista sono presenti un bilocale ed un trilocale.
L’autorimessa sita al piano seminterrato risulta inaccessibile in quanto interclusa.
Il giardino ha superficie complessiva di circa 920mq.
L’immobile risulta censito al Catasto Fabbricati del Comune di Angolo Terme al Foglio 17:
Particella 2740 – Sub 3 - 4 – 5 – 6 – 7 - 8 – Categoria A/2
Particella 2740 – Sub 2 – Categoria C/6
Particella 2740 – Sub 1 – B.C.N.C.
Il giardino risulta censito al Catasto Fabbricati del Comune di Angolo Terme al Foglio 17:
Particella 3901 - Seminativo


