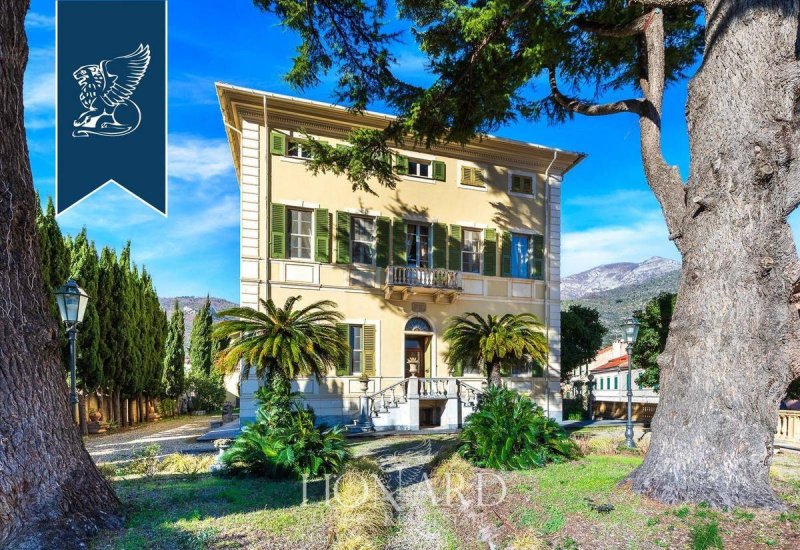In the heart of the charming Toirano, in the province of Savona, there is this 19th-century villa for sale. With its 880 sqm of refined interiors and a 1,000-sqm well-kept garden, this property is a piece of Ligurian history, crowned by two panoramic terraces.
This four-storey villa for sale enchants us with a majestic entrance with a double stone staircase that opens onto a hallway, a big reception room, two halls, a study and a kitchen on the ground floor. Going up to the first floor, we find three bedrooms, two with walk-in closets, and two bathrooms. The second floor houses six bedrooms, while the third floor has spacious attic rooms. The villa also has two panoramic terraces that offer spectacular views, and a turret with battlements. The interiors stand out for their refined elegance, with finishes in inlaid wood, marble, and fine furnishings that reflect the classic and ancient taste. A majestic marble staircase connects the floors of the property. The interiors are completed by the 80-sqm annex, a 25-sqm garage and an enchanting courtyard. The 1,000-sqm outdoor garden is a green oasis that guarantees privacy and tranquility.
This wonderful historical villa for sale in Toirano is a unique opportunity. Its exclusive position in Toirano, close to the sea and surrounded by nature, perfectly balances tranquility and accessibility.
Ref: 10194
https://www.lionard.com/historical-villa-with-panoramic-turret-in-the-province-of-savona.html
自动翻译所用的语言
Villa storica in vendita nel cuore del suggestivo borgo di Toirano, in provincia di Savona: un vero gioiello architettonico risalente alla fine del XIX secolo. Con i suoi 880 mq di interni raffinati e 1000 mq di giardino curato, la proprietà rappresenta un pezzo di storia della Liguria, ed è coronata da due terrazze panoramiche, di cui una in cima ad una caratteristica torretta, che offrono una vista spettacolare che si estende fino al mare.
Distribuita su quattro livelli, questa villa in vendita incanta con un ingresso maestoso a doppia scala in pietra che si apre su un disimpegno, un ampio salone di rappresentanza, due sale, uno studio e una cucina al piano terra. Qui pavimenti in marmo, pareti affrescate e soffitti a volta sono il simbolo di un’eleganza e raffinatezza senza tempo. Salendo al primo piano, si scoprono tre camere da letto, due delle quali con cabina armadio, e due bagni. Il secondo piano ospita ulteriori sei camere, mentre il terzo piano sorprende con ampi locali sottotetto.
La villa dispone inoltre di due terrazze panoramiche che regalano una vista spettacolare fino al mare, e una torretta con merli che evoca ricordi di epoche passate.
Completano gli interni la dependance, un tempo casa del guardiano, che misura 80 mq e aggiunge un ulteriore tocco di esclusività alla proprietà, un garage di 25 mq e un incantevole cortile.
Il giardino esterno di 1000 mq è un'oasi di verde, con palme, abeti e alte siepi che garantiscono privacy e tranquillità. Le aiuole geometriche e la pavimentazione in pietra riflettono l'attenzione ai dettagli tipica dell'epoca. Due grandi cedri del Libano e diversi roseti completano questo paradiso verde.
Rif. 10194
https://www.lionard.com/it/villa-storica-con-torretta-panoramica-in-provincia-di-savona.html


