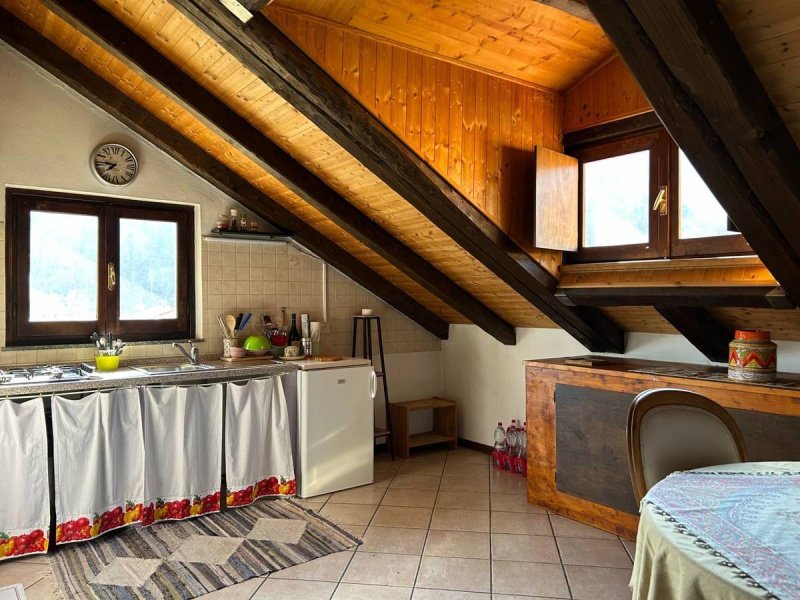CALIZZANO - Less than 30 km from Finalborgo and the sea, in a sunny and quiet position, on the edge of the woods but only 10 minutes walk from the town center, we offer for sale this beautiful villa. Built in the 80s, and always kept in excellent condition, with a new roof, renovated in recent years, the house consists of two floors for a total of 8 rooms and approximately 175 m2.
On the ground floor, with access from both the garden and the municipal road, two bedrooms, a bathroom, a dining room and a kitchen. The heart of the house is the large wood-burning fireplace located in the kitchen that allows you to heat not only the kitchen but also the adjacent rooms, excellent in the "mid-seasons" but, for the cold of winter ... radiators with pellet boiler. in winter the hot water is supplied by the pellet boiler, in summer by the boiler.
On the upper floor we find a recently renovated attic space that can be used in complete privacy: a bathroom, a living room with a built-in kitchen and a bedroom, as well as a large terrace, all heated by a large pellet stove.
If you are looking for a space where you can "unplug" from the frenzy of work and the city, this villa is for you: the garden, although small in size, allows you to enjoy the contact with nature to the fullest: sunny, equipped with a tool shed, space for the car but, above all, an oven and barbecue to truly appreciate life in this corner of paradise.
all less than 100 meters from the best wellness center in the valley, equipped with indoor swimming pool, solarium, sauna.
The convenience of services, the size of the house and the ease of access make it the perfect accommodation both for your holidays and to establish your residence here.
自动翻译所用的语言
CALIZZANO - A meno di 30 km da Finalborgo e dal mare, in posizione soleggiata e tranquilla, al limitare del bosco ma a soli 10 minuti a piedi dal centro del paese, proponiamo in vendita questa bella villa. Costruita negli anni 80, e sempre mantenuta in ottimo stato, con il tetto nuovo, ristrutturato negli ultimi anni, la casa si compone di due piani per un totale di 8 vani e di circa 175 m2.
Al piano terra, con accesso sia dal giardino che dalla strada comunale, due camere da letto, un bagno, una sala da pranzo ed una cucina. Il cuore della casa è il grande camino a legna situato nella cucina che permette di riscaldare non solo la cucina ma anche le camere attigue, ottimo nelle "mezze stagioni" ma , per il freddo dell'inverno..termosifoni con caldaia a pellet. in inverno l'acqua calda è fornita dalla caldaia a pellet, in estate dal boiler.
Al piano superiore troviamo uno spazio mansardato recentemente ristrutturato che può essere utilizzato in piena privacy: un bagno, un living con una cucina in muratura ed una camera da letto, oltre ad un grande terrazzo il tutto riscaldato da una grande stufa a pellet.
Se siete alla ricerca di uno spazio dove poter "staccare la spina" dalla frenesia del lavoro e della città, questa villa fa per voi: il giardino se pure di dimensioni contenute, permette di godere al massimo del contatto con la natura: soleggiato, dotato di ricovero attrezzi di spazio per l'auto ma, soprattutto di forno e barbecue per apprezzare davvero la vita in questo angolo di paradiso.
il tutto a meno di 100 metri dal miglior centro benessere della valle, dotato di piscina coperta, solarium, sauna.
La comodità ai servizi, le dimensioni della casa e la facilità di accesso, ne fanno la sistemazione perfetta sia per le vostre vacanze che per stabilire qui la vostra residenza.


