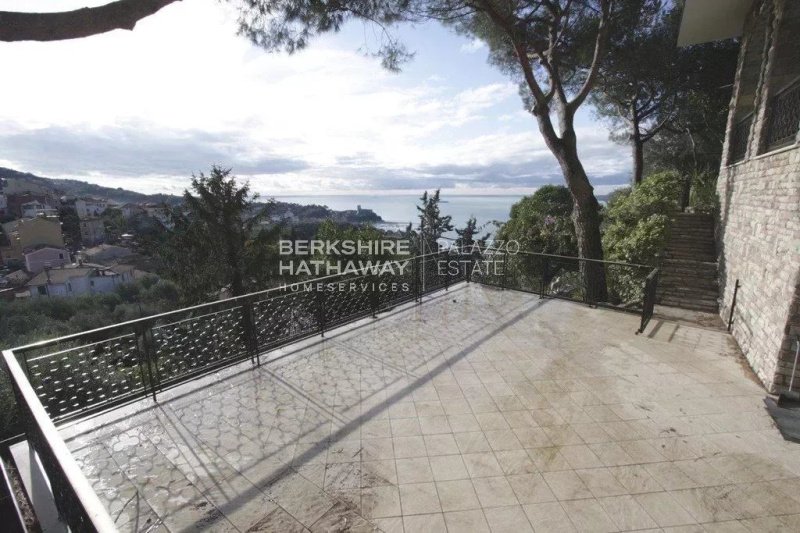Villa of about 500 sqm built at the end of the 70s which is spread over two levels, on the top of a gentle hill covered by the typical vegetation of the Mediterranean scrub. The absolutely dominant position allows you to enjoy, from any level of the structure, a magnificent panorama that sweeps from the bay of Lerici to the islands of Palmaria and Tino, to Portovenere on the south-west side and to the Sarzana valley with the Magra river and the Alps. Apuane on the eastern side.
The sleek and regular lines of the structure make it possible to create a classic project that at the same time is a modern architectural project in the essence of elegance that is well suited to the environment. The villa has been divided into two real estate units, which can easily be reunited in a single house. A garage with two spacious parking spaces was built at street level.
This one leads, through five steps, to the vestibule of the lift that serves all floors. Large stone-paved areas surround the villa, allowing easy access to all levels as well as complete independence from one another and use as outdoor spaces.
On the top floor, the villa has a large flat roof with a breathtaking view. The park occupies an area of about 2,000 square meters, and is terraced and planted with both tall trees and ornamental plants that give the typical appearance of an Italian garden.
The entire building has been the subject of a recent restoration. This has allowed the villa to return to its original splendour while maintaining the materials of the time of construction. Possibility to build a swimming pool.
自动翻译所用的语言
Villa di ca 500mq edificata alla fine degli anni '70 che si sviluppa su due livelli, sulla sommità di una dolce collina ricoperta dalla vegetazione tipica della macchia mediterranea. La posizione assolutamente dominante permette di godere, da qualsiasi livello della struttura, di un magnifico panorama che spazia dalla baia di Lerici, alle isole Palmaria e Tino, a Portovenere nel versante sud-ovest ed alla vallata di Sarzana con il fiume Magra e le Alpi Apuane nel versante orientale.
Le linee regolari e pulite della struttura, hanno permesso di sviluppare un progetto architettonico classico e, nel contempo, moderno, nell'essenziale eleganza che ben si adatta al contesto ambientale in cui sorge. La villa è stata divisa in due unità immobiliari, che si possono facilmente riunire in un'unica abitazione. A livello stradale è stato realizzato un garage con due comodi posti auto.
Da questo si accede, attraverso cinque scalini, al vestibolo dell'ascensore che serve tutti i piani. La villa è circondata da ampie superfici lastricate in pietra che permettono un agevole accesso a tutti i livelli nonché la totale indipendenza gli uni dagli altri e l'utilizzo come zone esterne.
All'ultimo piano la villa dispone di un ampio lastrico solare con panorama mozzafiato. Il parco occupa una superficie di circa 2.000mq, è terrazzato e piantumato sia con alberi ad alto fusto sia con piante ornamentali che conferiscono il tipico aspetto del giardino all'italiana.
L'intero edificio è stato oggetto di un recente intervento di restauro che ha permesso di far tornare al suo originario splendore la villa, mantenendo i materiali dell'epoca della costruzione. Possibilità di realizzare una piscina.
Die angebotene Villa ist ca. 500 qm groß und wurde Ende der 1970er Jahren gebaut. Sie erstreckt sich über zwei Ebenen, auf der Spitze eines sanften Hügels, der durch die typische Macchie des Mittelmeers zugewachsen ist. Von solch einer günstigen Lage überschaut man von welcher Etage des Gebäudes auch immer die atemberaubende Panorama, der von der traumhaften Bucht von Lerici bis zu den Inseln Palmaria, Tino, Tinetto und zu Porto Venere reicht.
Die einfachen, sauberen Linien und Formen des Baustils verleihen dem Gebäude ein klassiches und zugleich doch modernes Aussehen, eine nüchterne Eleganz, die zu seiner Umgebung ausgezeichnet passt. Das Haus wurde in zwei Wohnungseinheiten aufgeteilt, die man aber problemlos zu einer einzigen Wohnung wiedervereinigen kann. Auf Straßenebene wurde eine Garage mit zwei bequemen Stellplätzen gebaut. Von hier aus steigt man fünf Treppenstufen hinauf, um den Aufzug zu erreichen, der alle Etagen des Hauses verbindet.
Rings um die Villa gibt es große mit Stein gepflasterte Fläche, was den Zugang zum Gebäude leichter macht und die Verwendung derselben als Außenräume ermöglicht.
An der obersten Etage finden Sie ein wunderschönes begehbares Flachdach, von wo aus man eine atemraubende Aussicht genießen kann.
Der Garten, der terrassenförmig angelegt ist, bedeckt eine Fläche von ca. 2.000 qm und ist sowohl mit hohen Bäumen als auch mit Zierpflanzen bepflanzt, die zusammengenommen macht ihn zu einem typischen Italienischen Garten.
Durch eine vollständige Renovierung wurde es dem Gebäude zu ihrer ursprünglichen Pracht verholfen. Dabei wurden die Originalbaumaterialien der damaligen Zeit erhalten.
Es besteht die Möglichkeit, ein Schwimmbad zu bauen.
Вилла площадью около 500 кв. м, построенная в конце 70-х годов на двух уровнях, на вершине пологого холма, покрытого типичной средиземноморской растительностью. Абсолютно доминирующее положение позволяет наслаждаться с любого уровня строения великолепной панорамой, которая простирается от залива Леричи, островов Пальмария и Тино, Портовенере на юго-западе и долины Сарзана с рекой Магра и Апуанскими Альпами на востоке.
Линии структуры позволили разработать классический и, в то же время, современный архитектурный проект с элегантностью, которая хорошо подходит к окружающему контексту, в котором она находится. Вилла была разделена на две части, которые можно легко объединить в единое жилье. На уровне улицы находится гараж с двумя удобными парковочными местами.
Отсюда через пять ступенек можно попасть в вестибюль лифта, обслуживающего все этажи. Вилла окружена мощеными большим камнем площадками, которые обеспечивают легкий доступ ко всем уровням, а также полную независимость друг от друга и их использование в качестве открытых площадок.
На верхнем этаже виллы есть большая солнечная площадка с захватывающими дух видами. Парк занимает площадь около 2 000 кв. м, он террасирован и засажен как высокими деревьями, так и декоративными растениями, придающими типичный вид итальянского сада.
Недавно была проведена реставрация всего здания, которая позволила вернуть вилле ее первоначальное великолепие, сохранив при этом материалы времен постройки. Существует возможность строительства бассейна.


