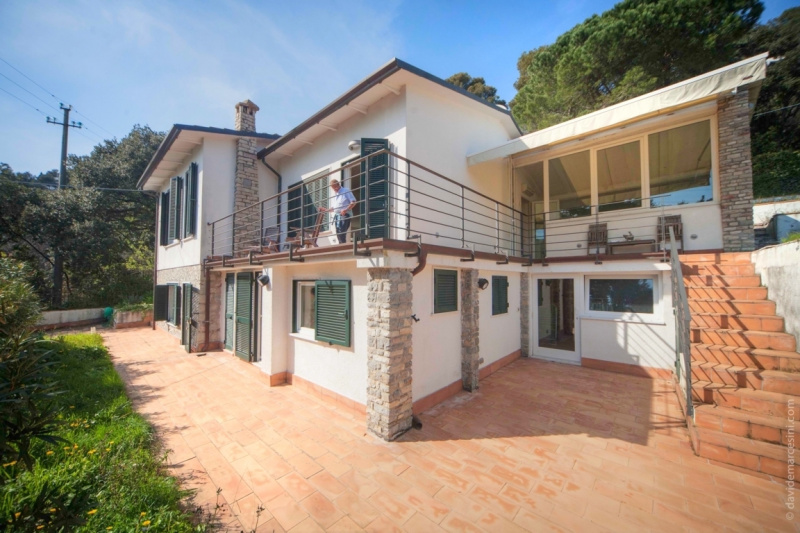起始价
998,000 €
3间卧室独栋房屋, 240 m² 莱里奇, La Spezia (省)
主要特点
花园
露台
车库
描述
Villa in a Park in Liguria.
Originally a solid construction of the '60s, the house has undergone a total renovation six years ago. It consists of two floors of which the top is used as a living area. The interior has a contemporary design and is equipped with first class technical and architectural finishes. There are livable outside terraces with terra cotta tiles on floors.
The first floor has a development as an "open space" of 95 square meters. The surface is covered by a reading area/TV/Stereo with large panoramic windows, a dining/kitchen area and a "studio", all in continuity except by architectural details. A bathroom with shower and an utility room are also at the first floor.
In a separate space of 20 sqm there is a large slipping room with windows with views on the garden, and a ceiling with chestnut beams.
On the ground floor the sleeping area for a total of 65 square meters with a large master bedroom, a bathroom with a bathtub and a separate area with a large shower covered with mosaic monochrome. Large dressing / wardrobe area adjacent.
There is a separate room with extra laundry/technical devices of 6 sqm. Central gas boiler and electrical panels are in a separate space.
Dependance
About 30 meters from the villa there is a dependence in stone completely restored. On a surface of 57 square meters, there are two bedrooms, a bathroom and a large kitchen.
Garden.
The villa is surrounded by a garden of about 700 sqm terraced by traditional stone walls.
The vegetation consists of mature plants typical of the Mediterranean as well as native trees with tall trunks.
The whole area is lit by floor lamps of modern design and operated from various locations inside and outside the house.
Apart from the main entrance to the garden there is a secondary gate that leads directly to one of the most scenic trails of Liguria allowing an easy descent to the village of Tellaro.
Features.
Total area main villa: 180 sqm surrounded by terraces and floor tiles for about 50 sqm.
Total area Dependance: 57 sqm. With direct access to garden.
Interior flooring in large tiles of teak for the entire surface including the bathrooms.
Wall cupboards, bookcases, furniture in white lacquered wood, expressly made to measure.
State of the art Electrical system.
Photovoltaic system on the roof. Power: 4.81 kW
Originally a solid construction of the '60s, the house has undergone a total renovation six years ago. It consists of two floors of which the top is used as a living area. The interior has a contemporary design and is equipped with first class technical and architectural finishes. There are livable outside terraces with terra cotta tiles on floors.
The first floor has a development as an "open space" of 95 square meters. The surface is covered by a reading area/TV/Stereo with large panoramic windows, a dining/kitchen area and a "studio", all in continuity except by architectural details. A bathroom with shower and an utility room are also at the first floor.
In a separate space of 20 sqm there is a large slipping room with windows with views on the garden, and a ceiling with chestnut beams.
On the ground floor the sleeping area for a total of 65 square meters with a large master bedroom, a bathroom with a bathtub and a separate area with a large shower covered with mosaic monochrome. Large dressing / wardrobe area adjacent.
There is a separate room with extra laundry/technical devices of 6 sqm. Central gas boiler and electrical panels are in a separate space.
Dependance
About 30 meters from the villa there is a dependence in stone completely restored. On a surface of 57 square meters, there are two bedrooms, a bathroom and a large kitchen.
Garden.
The villa is surrounded by a garden of about 700 sqm terraced by traditional stone walls.
The vegetation consists of mature plants typical of the Mediterranean as well as native trees with tall trunks.
The whole area is lit by floor lamps of modern design and operated from various locations inside and outside the house.
Apart from the main entrance to the garden there is a secondary gate that leads directly to one of the most scenic trails of Liguria allowing an easy descent to the village of Tellaro.
Features.
Total area main villa: 180 sqm surrounded by terraces and floor tiles for about 50 sqm.
Total area Dependance: 57 sqm. With direct access to garden.
Interior flooring in large tiles of teak for the entire surface including the bathrooms.
Wall cupboards, bookcases, furniture in white lacquered wood, expressly made to measure.
State of the art Electrical system.
Photovoltaic system on the roof. Power: 4.81 kW
细节
- 物业类型独栋房屋
- 状况全面整修/可居住
- 房屋面积240 m²
- 卧室3
- 浴室数量3
- 花园700 m²
- 能效评级
- 参考代码Villa in Regional Park close to sea, beaches and natural won
距兴趣点的距离:
距离以直线计算
- 机场
- 公共交通
- 高速公路出口4.8 km
- 医院3.2 km
- 海岸440 m
- 滑雪胜地35.0 km
在此物业附近
- 商店
- 外出吃饭
- 体育运动
- 学校
- 药房1.0 km - 药房
- 兽医4.8 km - 兽医
莱里奇:关于城市的信息
- 海拔高出海平面10m
- 面积16.01 km²
- 地理区域沿海丘陵
- 人口9648
联系业主
私人业主
Andrea Maggi
Località Zanego, 31, Lerici, La Spezia
3456180976
您如何看待该广告的质量?
提供有关此广告的反馈,帮助我们改善您的Gate-away体验。
请不要评估物业本身,而只是评估其展示的质量。

