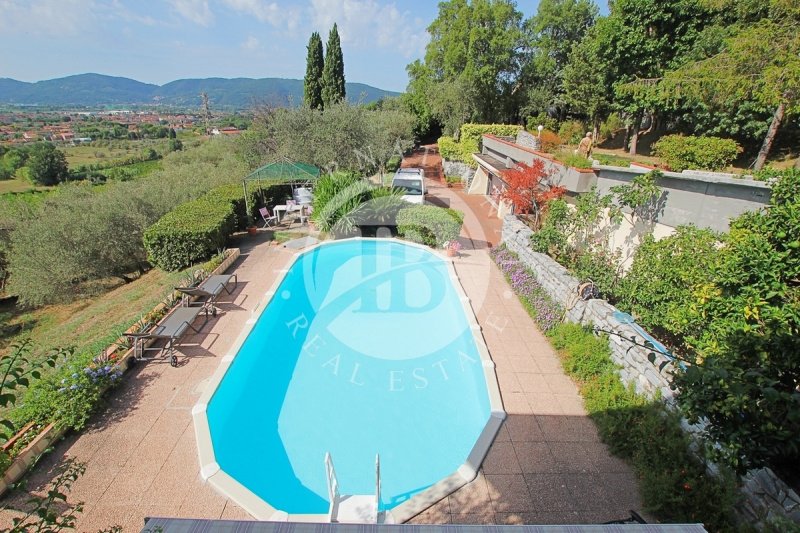自动翻译所用的语言
In a panoramic position not far from the borgo of Castelnuovo Magra we find this splendid villa of 570 square meters which includes a garden and a large swimming pool with panoramic view.
This property is developed on 3 floors with two entrances, the first of which is from the basement where we find a tavern with a working fireplace, an open kitchen with a French window leading to the veranda where one can have splendid lunches and access the swimming pool. There is also a service bathroom, a wine cellar, laundry area, the boiler room and direct access to the garage with 4/6 parking spaces. There is also a small living room with kitchen, a living area, a double bedroom and a walk-in closet.
From the second entrance, the main one, we arrive on the ground floor consisting of a large living area furnished with fine furniture, a kitchen, a service bathroom, a double bedroom with en-suite bathroom, two bedrooms and a bathroom. The living room leads to the first attic floor where there is a living room, a kitchen, a bathroom and a double bedroom. There is also a pocket terrace and a panoramic roof terrace, accessed via a characteristic spiral masonry staircase.
To complete the property is the fine furniture and the high quality materials such as marble and granite, the garage with 4/6 parking spaces, the panoramic swimming pool 940x450, the terrace and the large parcel of land surrounding the villa. Independent LGP heating and an additional pellet stove for the basement.
In posizione panoramica, poco distante dal borgo di Castelnuovo Magra, troviamo questa splendida villa di 570 mq con giardino e una grande piscina con vista panoramica.
L’immobile è sviluppato su tre piani, con doppio ingresso di cui il primo dal piano seminterrato dove troviamo una taverna con camino funzionante, cucina a vista e portafinestra su veranda dove si possono fare degli splendidi pranzi all’aperto ed accesso alla piscina, un bagno di servizio e accesso diretto al garage con 4/6 posti auto, una cantina con zona lavanderia e il locale caldaia. Sempre al piano troviamo un piccolo soggiorno con cucina, zona living, una camera matrimoniale e una cabina armadio.
Il secondo ingresso, quello principale, accede al piano terra composto da grande zona living arredata con mobili di pregio, una cucina, un bagno di servizio, una camera matrimoniale con bagno en-suite, due camere e un bagno. Dal soggiorno si accede, poi, al primo piano mansardato dove si trova un soggiorno, una cucina abitabile, un bagno e una camera matrimoniale. A completare il piano una terrazza a tasca e una terrazza a tetto panoramica, accessibile grazie ad una scala a chiocciola in muratura.
A completamento della proprietà l’arredamento e i materiali di pregio come granito e marmo, il garage con 4/6 posti auto, la piscina panoramica 940x450, la terrazza e il grande terreno che circonda la proprietà.
La proprietà possiede riscaldamento autonomo a GPL con ulteriore stufa a pellet per il piano seminterrato.


