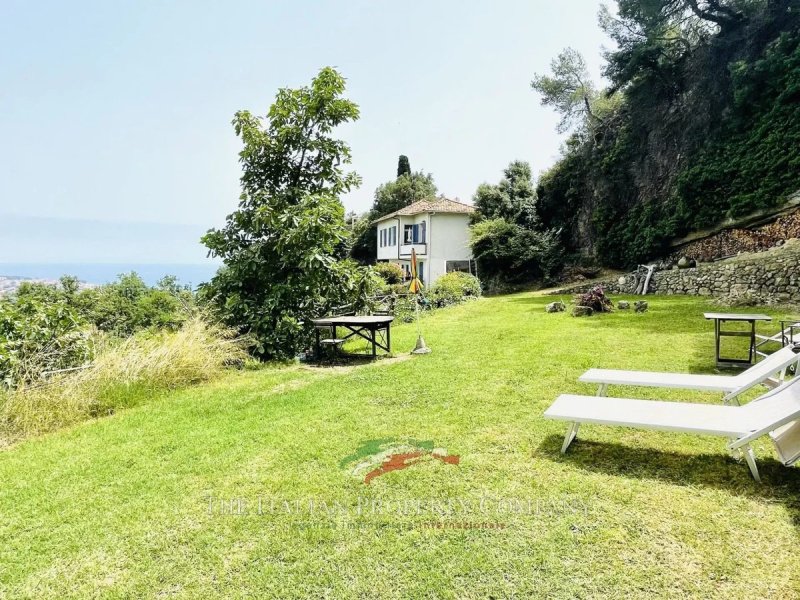自动翻译所用的语言
Nestled in the hills above Ventimiglia, in a quiet and private residential area, this charming country house offers two independent apartments, both featuring stunning views of the sea and the Maritime Alps.
The ground floor apartment, measuring 55 m², consists of a spacious living area with an open-plan kitchen, a bedroom, a bathroom, and a convenient utility room. Large French windows in the living area lead directly to the terrace and garden, filling the space with natural light and providing a seamless indoor-outdoor flow.
On the first floor, accessible via an external staircase, there is a second apartment of 62 m². This apartment also features a living area with an open kitchen, a bedroom with access to a balcony, a bathroom, and a panoramic terrace. Both apartments are heated by pellet stoves located in the living areas, while the ground floor is already equipped for underfloor heating, though it has not yet been connected.
The surrounding land, covering over 11,000 m², includes wide terraces with fruit trees and a vegetable garden, perfect for those who enjoy nature. Originally built in the 1960s, the house underwent a complete renovation between 2008 and 2016, combining rustic charm with modern conveniences.
The beaches are just 2 km away, and the road connecting the house to the Aurelia highway is winding but lightly trafficked.
The ground floor apartment has an energy rating of G (EP 233.41 kWh/m² per year), while the first-floor apartment is rated F (EP 153.53 kWh/m² per year).
This property offers a rare opportunity for those looking to live in a peaceful, natural setting while remaining just minutes from the sea.
Immersa nelle colline di Ventimiglia, in una zona residenziale tranquilla e riservata, questa affascinante casa di campagna offre due appartamenti indipendenti, entrambi con splendide vedute sul mare e sulle Alpi Marittime.
L’appartamento al piano terra, di 55 m², è composto da un’ampia zona giorno con cucina a vista, una camera da letto, un bagno e un comodo ripostiglio. Le grandi finestre francesi del soggiorno conducono direttamente alla terrazza e al giardino, rendendo gli spazi interni luminosi e ariosi.
Al primo piano, raggiungibile tramite una scala esterna, si trova un secondo appartamento di 62 m². Anch'esso dispone di una zona giorno con cucina a vista, una camera da letto con accesso a un balcone, un bagno e una terrazza panoramica. Entrambi gli appartamenti sono riscaldati da stufe a pellet nella zona giorno, mentre il piano terra è già predisposto per il riscaldamento a pavimento, non ancora collegato.
Il terreno circostante, che si estende su oltre 11.000 m², è disposto su ampie terrazze piantumate con alberi da frutto e un orto, ideale per chi ama la natura. La casa, originariamente costruita negli anni Sessanta, è stata completamente ristrutturata tra il 2008 e il 2016, unendo il fascino rustico alle comodità moderne.
Le spiagge distano solo 2 km dalla proprietà, e la strada che collega la casa alla via Aurelia è tortuosa ma poco trafficata.
L’appartamento al piano terra ha una classe energetica G (EP 233,41 kWh/m² anno), mentre quello al primo piano è classificato F (EP 153,53 kWh/m² anno).


