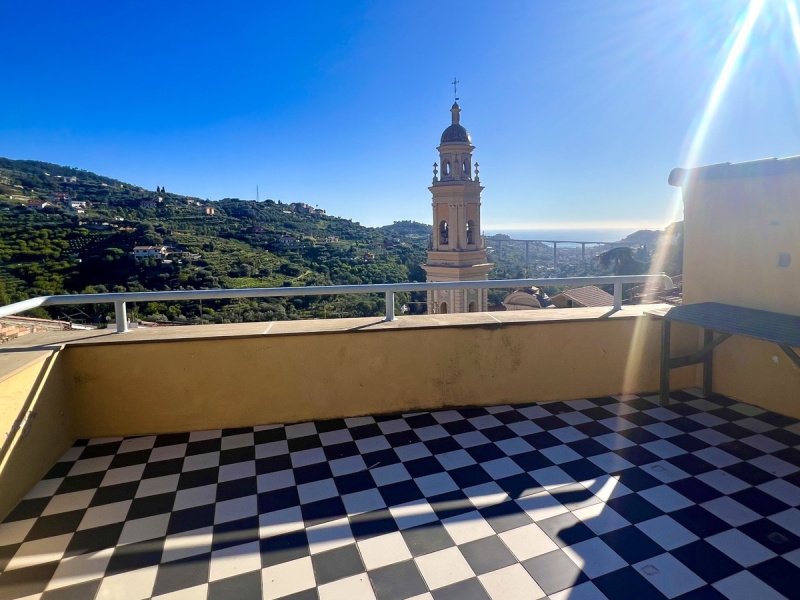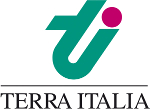This spacious approx. 170qm townhouse is situated in the historic centre of Vallebona, just a 10 minute drive away from Bordighera and the beaches of the Riviera. The beautifully maintained village has a functioning infra structure with a selection of good restaurants and shopping facilities, all in walking distance to the house. A regular bus service connects with the coast. The close proximity to France is particularly attractive and Menton, Monte Carlo and Nice (airport) can be reached within the hour.
The house has 3 floor levels and a 17 qm roof terrace with sea view. On the ground floor are two separate dry cellar rooms measuring 15 qm each. A few steps lead from the entrance on the small romantic mews to the main entrance on the first floor. It opens directly into the eat-in kitchen. This spacious room with vaulted ceiling is the perfect place where to cook and entertain friends and family. A hall with wardrobe connects from the kitchen to the bathroom and a small study/workshop. An open contemporary staircase leads up to the upper floor level and roof terrace.
The second floor benefits from a second entrance and offers a living room and two bedrooms. Situated on the third floor is another bedroom, a second living/study and another bathroom.
The house has been renovated in the 1990-ies in keeping with the authentic style. Communal gas mains fittings are in place making it possible to install a heating system for the cooler months of the year.
This is an attractive property with potential and perfectly suited for a larger family.
Questa spaziosa casa di circa 170 mq si trova nel centro storico di Vallebona, a soli 10 minuti di auto da Bordighera e dalle spiagge della Riviera. La città medievale, splendidamente restaurata, ha una struttura urbanistica completa con buoni ristoranti e negozi a pochi passi dalla casa, e c’è un servizio regolare di autobus per la costa. La posizione è particolarmente interessante anche per la vicinanza alla Francia: Mentone, Monte Carlo e Nizza (aeroporto) sono a meno di un’ora di auto.
La casa si sviluppa su tre livelli e dispone di una terrazza sul tetto di circa 17 mq con vista sul mare. Al piano terra si trovano due locali cantina separati e asciutti di circa 15 metri quadrati ciascuno.
Dalla piccola e romantica strada laterale, pochi gradini conducono all’ingresso principale al primo piano, che porta direttamente alla cucina abitabile. Questa spaziosa sala con soffitto a volta è il luogo ideale per cucinare, mangiare o stare insieme in un’atmosfera rilassata. Un corridoio con guardaroba conduce dalla cucina abitabile al bagno e a un piccolo studio. Una scala aperta e moderna conduce ai piani superiori e alla terrazza sul tetto.
Il secondo piano, con un ulteriore ingresso, ospita un soggiorno e due camere. Il terzo piano ospita un’ulteriore camera, un secondo soggiorno/studio e un altro bagno.
La casa è stata ristrutturata negli anni ’90 mantenendo il suo stile autentico. Le stanze sono eccezionalmente ampie e ben disposte per una casa storica di città. È possibile installare un sistema di riscaldamento per l’inverno e l’allacciamento al gas cittadino per l’acqua calda è già presente.
Una splendida proprietà con potenziale di sviluppo, ideale per una famiglia numerosa.
自动翻译所用的语言
Dieses großzügige, rund 170 qm große Stadthaus liegt im historischen Zentrum von Vallebona, nur rund 10 Autominuten von Bordighera und den Stränden der Riviera entfernt. Der hübsch restaurierte, mittelalterliche Ort hat eine intakte Infrastruktur mit guten Restaurants und Einkaufsmöglichkeit, die fußläufig vom Haus zu erreichen sind, an die Küste verkehrt ein Linienbus. Besonders attraktiv ist der Standort auch durch die unmittelbare Nähe zu Frankreich; Menton, Monte Carlo und Nizza (Flughafen) sind keine Autostunde entfernt.
Das Haus hat 3 Wohnebenen sowie eine rund 17 qm große Dachterrasse mit Meerblick. Im Erdgeschoss befinden sich zwei separate, trockene Kellerräume mit jeweils rund 15 qm.
Von der kleinen, romantischen Seitengasse leiten wenige Stufen hinauf zum Haupteingang in der ersten Etage, der direkt in die Wohnküche führt. Dieser großzügige Gewölberaum ist der ideale Platz, um auch in größerer Runde zu kochen, zu essen oder entspannt zusammen zu sitzen. Von der Wohnküche führt ein Flur mit Garderobe zum Bad und einem kleinen Arbeitszimmer/Atelier. Über eine offene, moderne Treppe gelangt man in die oberen Etagen und auf die Dachterrasse.
Die zweite Etage mit einem weiteren Hauseingang beherbergt einen Wohnraum und zwei Schlafzimmer. In der dritten Etage sind ein zusätzliches Schlafzimmer, ein zweites Wohn-/Arbeitszimmer sowie ein weiteres Bad untergebracht.
Das Haus wurde im Laufe der 1990iger Jahre unter Beibehaltung des authentischen Stils renoviert. Die Räume sind für ein historisches Stadthaus außergewöhnlich groß und gut geschnitten. Für die Winternutzung kann eine Heizung eingebaut werden, ein Stadtgasanschluss für die Warmwasserversorgung ist bereits vorhanden.
Eine wunderbare Immobilie mit Entwicklungspotential, die sich hervorragend für eine größere Familie eignet.
Cette spacieuse maison de village de 170 m² est située dans le centre historique de Vallebona, à seulement 10 minutes environ en voiture de Bordighera et des plages de la Riviera. Ce village médiéval joliment restauré a une infrastructure intacte avec de bons restaurants et des commerces à quelques pas de la maison, en outre un bus dessert la côte. L’atout de son emplacement est sa proximité à la France ; Menton, Monaco et Nice (aéroport) sont à moins d’une heure de route.
La maison est construite sur 3 niveaux d’espace habitable avec une grande terrasse sur le toit ayant vue sur la mer. Au rez-de-chaussée se trouvent deux caves distinctes et sèches, faisant chacune environ 15 m².
Depuis la petite ruelle pittoresque, quelques marches permettent d’accéder à l’entrée principale au premier étage donnant directement sur la cuisine avec coin repas. Cette spacieuse salle voûtée est l’endroit idéal pour faire la cuisine ensemble, déguster à plusieurs de bons petits plats ou tout simplement partager des moments conviviaux. De cette pièce un couloir avec garde-robe mène à la salle de bain et à un petit bureau/atelier. Un escalier ouvert et moderne conduit aux étages supérieurs et à la terrasse sur le toit.
Au deuxième étage il y a une deuxième entrée, un séjour et deux chambres. Au troisième étage se trouvent une chambre supplémentaire, un deuxième salon/bureau et une autre salle de bain.
La maison a été rénovée dans les années 90 en conservant le style d’origine. Pour une maison de village ancienne les pièces sont exceptionnellement grandes et l’agencement bien pensé. Pour la saison hivernale il est possible d’installer un chauffage puisqu’un raccordement au gaz de ville pour l’approvisionnement en eau chaude est déjà existant.
Une magnifique propriété avec un beau potentiel, idéale pour une grande famille.


