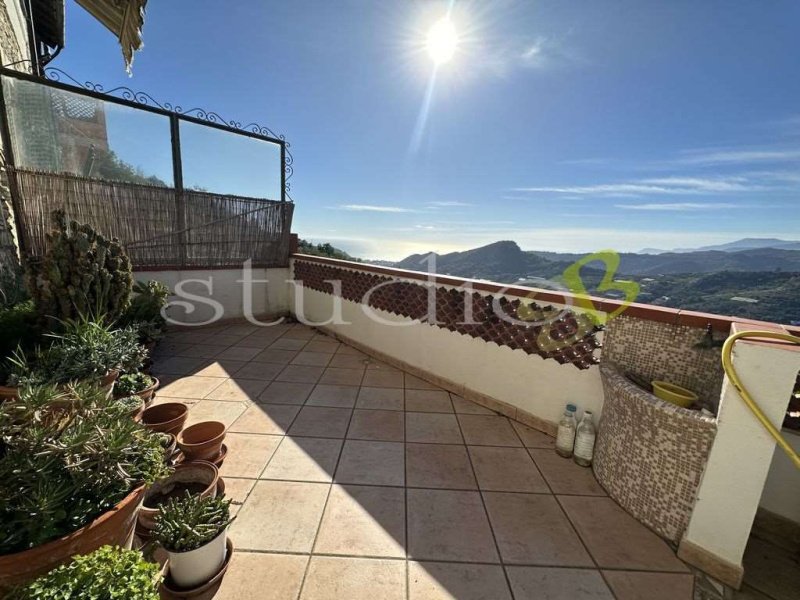自动翻译所用的语言
Located in Vallebona, this semi-independent house covers 230 sqm on three levels. On the ground floor, we find a spacious kitchen, a living room with access to a panoramic terrace offering views over the valley to the sea, a service bathroom, a cosy living room with fireplace and a study. The first floor houses two bedrooms and a bathroom, while the attic, accessible by an independent external entrance, has been converted into comfortable guest accommodation, complete with bedroom, bathroom and kitchenette.
The basement offers a tavern perfect for convivial gatherings, a well-equipped laundry and ironing room, and an additional bathroom. A covered porch with summer kitchen allows for outdoor living and relaxing evenings. The surrounding land of 2,069 square metres is enriched with olive and fruit trees, creating a pleasant and natural environment. In addition, the presence of a covered parking area completes this property.
Situata a Vallebona, questa casa semi-indipendente si estende su 230 mq distribuiti su tre livelli. Al piano terra, troviamo una cucina spaziosa, un soggiorno con accesso a una terrazza panoramica che offre una vista sulla vallata fino al mare, un bagno di servizio, un accogliente salotto con camino e uno studio. Il primo piano ospita due camere da letto e un bagno, mentre la mansarda, accessibile da un ingresso indipendente esterno, è stata trasformata in un confortevole alloggio per gli ospiti, completo di camera da letto, bagno e angolo cottura.
Il piano seminterrato offre una taverna perfetta per ritrovi conviviali, una lavanderia e stireria ben attrezzate, oltre a un bagno aggiuntivo. Un portico coperto con cucina estiva consente di vivere all'aperto e di godere di serate rilassanti. Il terreno circostante di 2.069 mq è arricchito da piante di ulivo e alberi da frutto, creando un ambiente piacevole e naturale. Inoltre, la presenza di un parcheggio coperto completa questa proprietà.
CLASSE ENERGETICA: G 285 kWh/m3 a
Située à Vallebona, cette maison semi-indépendante couvre 230 m² sur trois niveaux. Au rez-de-chaussée, on trouve une cuisine spacieuse, un salon avec accès à une terrasse panoramique offrant des vues sur la vallée jusqu'à la mer, une salle de bains de service, un salon confortable avec cheminée et un bureau. Le premier étage abrite deux chambres et une salle de bains, tandis que le grenier, accessible par une entrée extérieure indépendante, a été transformé en un confortable logement pour les invités, avec une chambre, une salle de bains et une kitchenette.
Le sous-sol offre une taverne idéale pour les réunions conviviales, une buanderie et une salle de repassage bien équipées, ainsi qu'une salle de bains supplémentaire. Un porche couvert avec cuisine d'été permet de vivre en plein air et de se détendre le soir. Le terrain environnant de 2 069 mètres carrés est enrichi d'oliviers et d'arbres fruitiers, créant un environnement agréable et naturel. En outre, la présence d'un parking couvert complète cette propriété.


