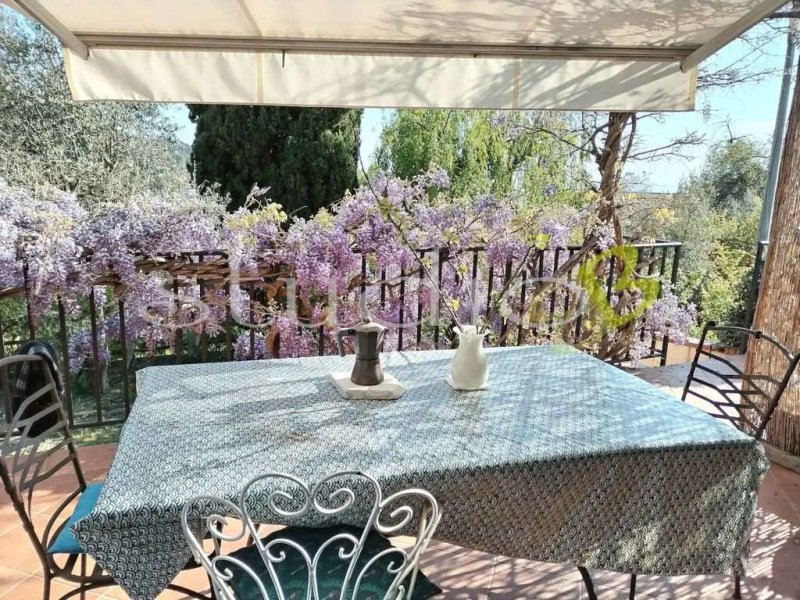自动翻译所用的语言
Seborga, in the picturesque village of Negi, we propose a beautiful Provencal-style villa offering a panoramic view over the valley as far as the sea.
The property covers an area of 182 square metres distributed on three levels. On the ground floor, the entrance opens onto a large living room with a fireplace, perfect for creating a cosy atmosphere, a functional kitchen and a service bathroom. Going up to the first floor, we find two spacious double bedrooms, both with access to a panoramic terrace, and a bathroom. The basement houses a tavern ideal for relaxing moments, a study, a cellar and a convenient garage.
The exterior is equally charming, with a lush Mediterranean garden surrounding the villa, equipped with a well for water, a small swimming pool for cooling off on summer days and an area equipped with a wood-burning oven and barbecue, ideal for al fresco dinners with friends and family.
Seborga, nella suggestiva località di Negi, proponiamo una splendida villa in stile provenzale che offre una vista panoramica sulla vallata, fino al mare.
La proprietà si estende su una superficie di 182 mq distribuiti su tre livelli. Al piano terra, l'ingresso si apre su un ampio salone con camino, perfetto per creare un'atmosfera accogliente, una cucina funzionale e un bagno di servizio. Salendo al primo piano, troviamo due spaziose camere matrimoniali, entrambe con accesso a un terrazzino panoramico, e un bagno. Il piano seminterrato ospita una taverna ideale per momenti di relax, uno studio, una cantina e un comodo box auto.
L'esterno è altrettanto affascinante, con un rigoglioso giardino mediterraneo che circonda la villa, dotato di un pozzo per l'acqua, una piccola piscina per rinfrescarsi nelle giornate estive e una zona attrezzata con forno a legna e barbecue, ideale per cene all'aperto con amici e famiglia.
CLASSE ENERGETICA: G 268,55 kWh/m2 a
Seborga, dans le pittoresque village de Negi, nous proposons une belle villa de style provençal offrant une vue panoramique sur la vallée jusqu'à la mer.
La propriété couvre une superficie de 182 mètres carrés répartis sur trois niveaux. Au rez-de-chaussée, l'entrée s'ouvre sur un grand salon avec cheminée, idéal pour créer une atmosphère chaleureuse, une cuisine fonctionnelle et une salle de bain de service. En montant au premier étage, on trouve deux chambres doubles spacieuses, toutes deux avec accès à une terrasse panoramique, et une salle de bains. Le sous-sol abrite une taverne idéale pour les moments de détente, un bureau, une cave et un garage pratique.
L'extérieur est tout aussi charmant, avec un jardin méditerranéen luxuriant entourant la villa, équipé d'un puits d'eau, d'une petite piscine pour se rafraîchir les jours d'été, et d'une zone équipée d'un four à bois et d'un barbecue, idéal pour les dîners en plein air avec les amis et la famille.


