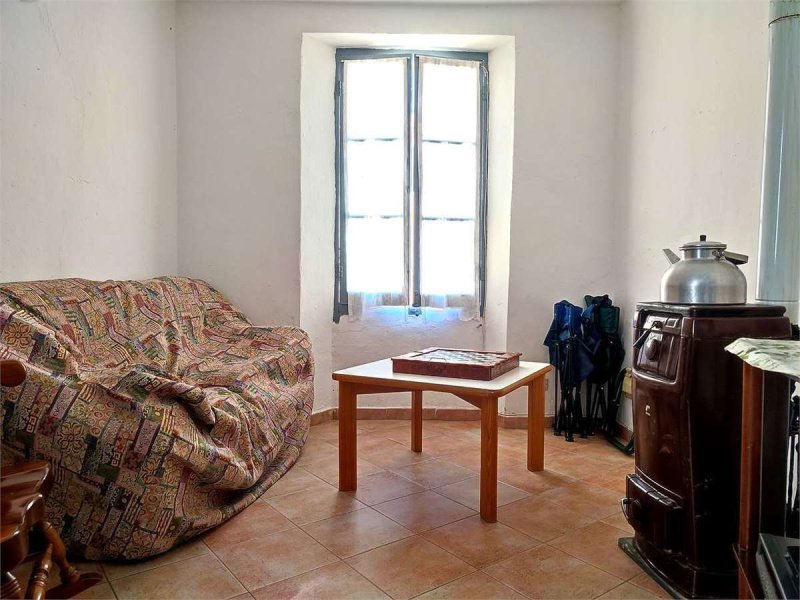The apartment is located in a period building in the hamlet of Lavina in the municipality of Rezzo. The village is surrounded by green woods at the foot of the Ligurian Alps and at the same time is about 10 minutes from the town of Pive di Teco, where all the main shops and essential services are located, and about thirty minutes by car from Imperia and the beaches.
The accommodation, arranged on two internal levels, is located on the first floor of the building and is accessible via the common stairs.
The entrance hall to the apartment divides and makes the first and second floors of the property independent, which can be used as a single home or as two separate real estate units. The two floors are already divided at a documentary level and, for example, it is possible to live on one floor and rent the remaining one or purchase and use the property independently for two families of friends or relatives.
The living area on the first floor consists of a kitchen open to the living room. There are two bedrooms on the floor, both double-sized and characterized by vaulted ceilings. The bathroom has a window and a bathtub.
From the entrance hall previously described, the internal staircase leads to the second floor of the apartment. The main room is equipped with a predisposition to create a kitchenette and has access to the terrace. The latter measures approximately 15 square meters and has an open view of the surrounding mountains. The bedroom is double and has ceilings with exposed wooden beams. The bathroom is windowless and has a shower.
The accommodation is sold furnished and was renovated in 1999.
The property is completed by a non-habitable attic above the rooms on the second floor and a plot of vegetable garden located in front of the building.
自动翻译所用的语言
L'appartamento si trova in una palazzina d'epoca situata nella frazione di Lavina del comune di Rezzo. La borgata è immersa nel verde dei boschi ai piedi delle Alpi Liguri ed allo stesso tempo dista circa 10 minuti dal paese di Pive di Teco, dove sono presenti tutti i principali negozi e servizi indispensabili, e circa trenta minuti di auto dal Imperia e dalle spiagge.
L'alloggio, disposto su due livelli interni, è situato al primo piano dello stabile ed è accessibile attraverso il le scale comuni.
Il vano d'ingresso all'appartamento suddivide e rende indipendenti il primo e il secondo piano della proprietà, che possono essere sfruttati come unica abitazione o come due unità immobiliari separate. I due piani sono già divisi a livello documentale e, per esempio, è per possibile abitare un piano ed affittare quello restante oppure acquistare ed utilizzare la proprietà in modo indipendente per due famiglie amiche o parenti.
La zona giorno del primo piano è costituita da una cucina abitabile aperta sul soggiorno. Le camere da letto presenti al piano sono due, entrambe di metratura matrimoniale e caratterizzate da soffitti a volte. Il bagno ha la finestra e la vasca.
Dal vano d'ingresso precedentemente descritto, la scala interna conduce al secondo piano dell'appartamento. La stanza principale è dotata di predisposizione per creare un angolo cottura ed ha accesso al terrazzo. Quest'ultimo misura circa 15 metri quadrati ed ha la vista aperta sulle montagne circostanti. La camera da letto è matrimoniale ed ha i soffitti con travi in legno a vista. Il bagno è cieco ed è dotato di doccia.
L'alloggio viene venduto ammobiliato ed è stato rinnovato nel 1999.
Completano la proprietà un sottotetto non abitabile sovrastante ai vani del secondo piano ed un appezzamento di orto che si trova di fronte alla palazzina.
CLASSE ENERGETICA: G 663,75 kWh/m2 a


