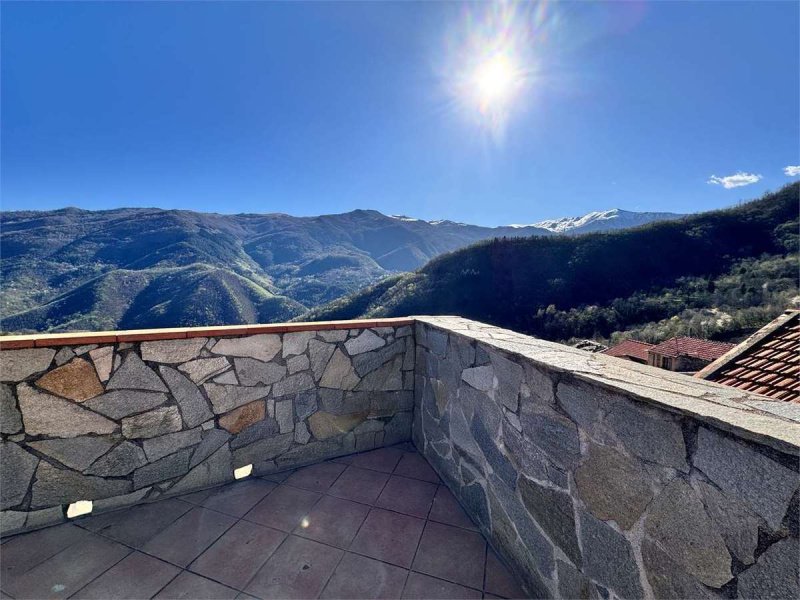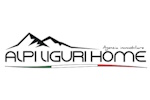The house is located in Ottano, a small village in the inland of Liguria, within the municipality of Pornassio. It is perfect for nature and tranquility lovers, but also for those seeking to be about 30km away from the beaches.
This is a portion of a house with a shared entrance with another apartment on the ground floor. The property for sale consists of the three upper levels.
The property is divided into multiple levels, connected internally by a well-maintained wooden staircase, which acts as a hallway providing access to the various areas of the house. On the first floor, there is a small entrance lounge, a bathroom, and a bedroom.
On the second floor, accessed via an internal staircase, there is a room on the left with access to the first terrace of the house, about 20 square meters, offering an open view of the surrounding mountains. The space is very bright thanks to several windows.
On the second floor, there is also a spacious living room with provisions for an open kitchen, two more rooms, a bathroom, and a bedroom. Additionally, in the hallway between the bedroom and the bathroom, a spiral staircase has been installed to access the semi-basement level of the house. This level provides access to a private garden of about 30 square meters.
The property is completed by a 30-square-meter terrace on the roof of the house, offering a unique panoramic view of the entire valley and the mountains.
The house is being sold with all the materials present to complete it. A full renovation of the property had begun in 2008 but was never finished.
自动翻译所用的语言
La casa si trova ad Ottano, piccolo borgo dell'entroterra ligure nel comune di Pornassio, perfetto per gli amanti del verde e della tranquillità, ma anche per chi cerca di avvicinarsi al mare e non vuole rinunciare alla natura.
Si tratta di una porzione di casa con ingresso in comune con un altro alloggio al piano terra, la proprietà in vendita è composta dai tre livelli soprastanti.
La proprietà è suddivisa su più livelli e collegati internamente da una scala in legno in ottimo stato che fa da disimpegno per accedere alle varie zone della casa.
Al primo piano troviamo un salottino di ingresso, un bagno e una camera da letto.
Salendo al secondo piano tramite scala interna sulla sinistra troviamo un locale con accesso al primo terrazzo della casa, di circa 20 metri quadri e con vista aperta sulle montagne circostanti. L'ambiente è molto luminoso grazie alla presenza di numerose finestre.
Al secondo piano troviamo inoltre un ampio soggiorno con predisposizione per una cucina a vista e altri due locali, un bagno e una camera da letto. Inoltre nel disimpegno tra la camera e il bagno è stata installata una scala a chiocciola per accedere al piano semi-interrato della casa, quest'ultimo offre l'accesso ad un giardino privato di circa 30 metri quadri.
Conclude la proprietà un terrazzo di 30 metri quadri sul tetto della casa che offre una vista panoramica unica su tutta la vallata e sulle montagne.
La casa viene venduta con tutto il materiale presente per poterla ultimare, era stata iniziata una ristrutturazione completa dell'immobile nel 2008 ma mai terminata.
CLASSE ENERGETICA: In fase di valutazione


