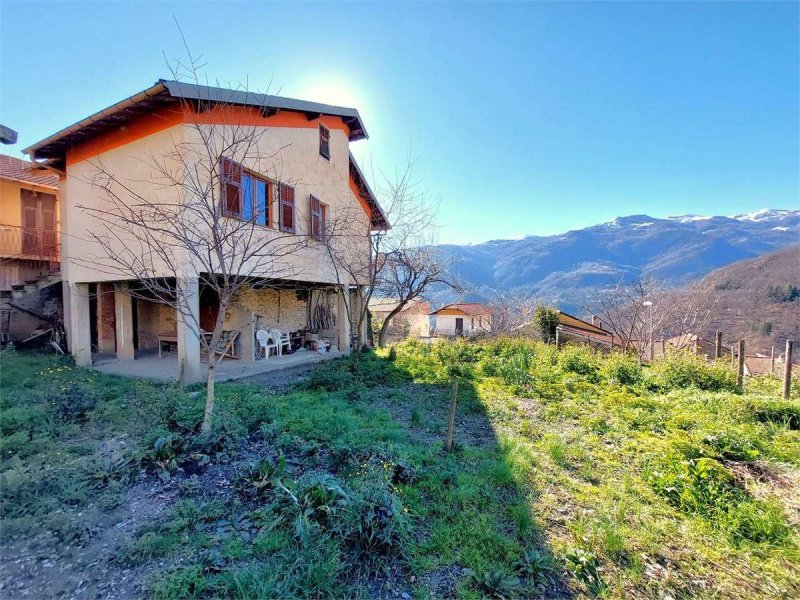The property is located in the Ottano district of the municipality of Pornassio, a hilly area of the Ligurian hinterland surrounded by vineyards and olive groves, which is located at the foot of the Ligurian Alps and is about thirty kilometers from Imperia.
The house is located in the center of the village and the public parking is a few dozen meters from the building.
The house is independent and develops on the ground floor, first floor and attic.
The part for residential use is located on the first floor of the building.
The entrance corridor divides the different rooms of the house.
The living area consists of a windowed kitchenette opened through an arch onto the living room, which serves both as a lounge and a dining room. The room is brightened by the southern exposure and by two windows and a French window that let in the sunlight. The living area also has an outlet, through the French window of the living room, onto the balcony of the house, which runs along the entire facade and from which the view ranges from the mountain peaks to the green valley below.
There are two bedrooms and both have double size.
Between the two bedrooms there is the bathroom, which has a window and is equipped with a bathtub and predisposition for the washing machine.
From the corridor, through a ceiling hatch with a retractable ladder, it is possible to access the attic, which is a single room measuring about 40 square meters, with two windows, electrical system and beaded roof. On the sides of the attic there are two attic rooms used as a storage room.
The house was built in the seventies and the finishing materials and electrical and plumbing systems date back to that period.
The ground floor of the building consists of a room used as a cellar and storage, divided into three rooms, which is accessible from outside the house through the porch of the property.
The private garden is adjacent to the house and extends over approximately 140 square meters of flat land and can be fenced if desired.
自动翻译所用的语言
La proprietà si trova nella Frazione Ottano del comune di Pornassio, località collinare dell'entroterra ligure immersa tra vigne e uliveti, che si trova ai piedi delle Alpi Liguri e che dista circa trenta km da Imperia.
La casa si trova nel centro del borgo ed il parcheggio pubblico dista poche decine di metri dal fabbricato.
L'abitazione è indipendente e si sviluppa su piano terra, primo piano e mansarda.
La parte ad uso abitativo si trova al primo piano del fabbricato.
Il corridoio d'ingresso suddivide le diverse stanze della casa.
La zona giorno è costituita da un cucinotto finestrato aperto tramite un arco sul soggiorno, che funge sia da salotto che da sala da pranzo. L'ambiente è reso luminoso grazie all'esposizione a sud e da due finestre e una porta finestra che lasciano entrare la luce del sole. La zona giorno ha inoltre sfogo, tramite la porta finestra del soggiorno, sul balcone della casa, che corre lungo tutta la facciata e dal quale la vista spazia dalle vette delle montagne alla verde vallata sottostante.
Le camere da letto sono due ed hanno entrambe dimensione matrimoniale.
Tra le due camere è presente il bagno, che ha la finestra ed è accessoriato con vasca e predisposizione per la lavatrice.
Dal corridoio, attraverso una botola a soffitto con scala a scomparsa, è possibile accedere alla mansarda, che è un locale unico che misura circa 40 metri quadrati, con due finestre, impianto elettrico e tetto perlinato. Ai lati della mansarda ci sono due locali sottotetto utilizzati come ripostiglio.
L'abitazione è stata costruita negli anni Settanta e i materiali di finitura e impianti elettrico e idraulico risalgono a quell'epoca.
Il piano terra del fabbricato è costituito da un ambiente ad uso cantina e deposito, suddiviso in tre vani, il quale è accessibile dall'esterno della casa attraverso il portico di proprietà.
Il giardino privato è adiacente alla casa e si sviluppa su circa 140 metri quadrati di terreno pianeggiante e volendo recintabile.
CLASSE ENERGETICA: G


