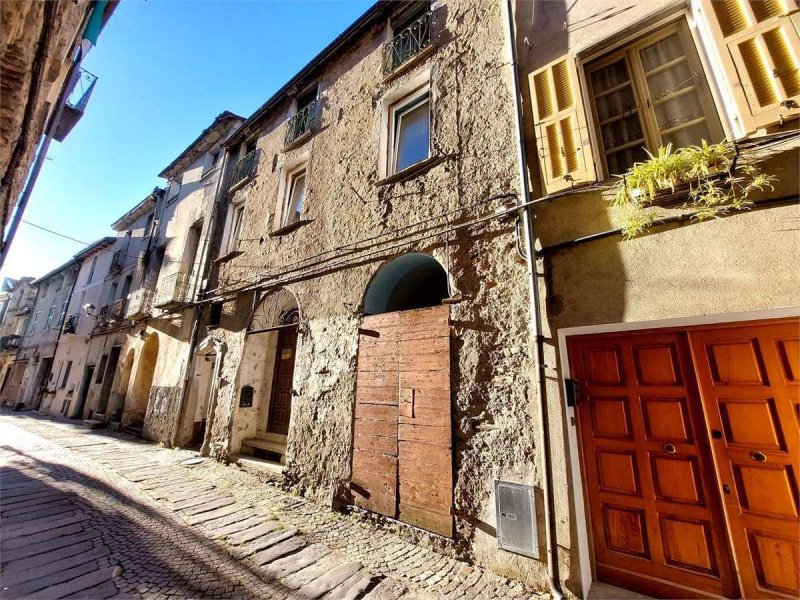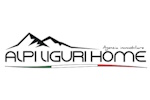The property is located in the historic center of Pieve di Teco, in a street that can be traveled by car but is secondary, therefore less busy and quieter. Shops and services can be reached in a few steps and the public car park is about 100 meters away.
This is an apartment that develops on the mezzanine floor and on the first floor of a house consisting of two real estate units.
The accommodation has an independent entrance from the street in a room that is located on the mezzanine floor and that can be used as an entrance, kitchen, living room or storage room.
The internal brick staircase leads to the first floor where there are three further rooms. One room is ideal for use as a kitchen as it is adjacent to a blind room designed to become the bathroom of the house.
There are also two communicating rooms. The smaller bedroom, which can be furnished with a single bed and a two-door wardrobe, or can be used as a study, is a passageway to the second larger bedroom, which can be furnished with a double bed and which communicates directly with a storage room that can be used as a walk-in closet.
The apartment has original antique terracotta floors and the windows have been replaced with new PVC frames and double glazing. There is also already a waste water drain, while the electrical system and plumbing system need to be installed. The bathroom needs to be finished and the kitchen needs to be created.
The property includes a cellar with stone walls and vault located in the basement of the house and directly accessible from the room located on the mezzanine floor.
自动翻译所用的语言
La proprietà si trova nel centro storico di Pieve di Teco, in una via percorribile in auto ma secondaria, quindi meno trafficata e più silenziosa. I negozi e i servizi si raggiungono in pochi passi ed il parcheggio pubblico dista circa 100 metri.
Trattasi di un appartamento che si sviluppa al piano rialzato ed al primo piano di una casa composta da due unità immobiliari.
L'alloggio ha l'entrata indipendente dalla via in un vano che si trova al piano rialzato e che puó essere utilizzato come ingresso, cucina, soggiorno o deposito.
La scala interna in muratura conduce al primo piano dove ci sono ulteriori tre stanze. Una camera è ideale per essere utilizzata come cucina essendo adiacente ad un vano cieco predisposto per diventare il bagno della casa.
Ci sono inoltre due camere comunicanti tra loro. La camera più piccola, che puó essere ammobiliata con un letto singolo ed un armadio a due ante, oppure puó essere sfruttata come studio, è di passaggio verso la seconda camera più grande, che puó essere arredata con un letto matrimoniale e che comunica direttamente con un vano uso ripostiglio che puó essere sfruttato come cabina armadio.
L'appartamento ha i pavimenti in cotto antico originale e sono state sostituite le finestre con dei serramenti nuovi in pvc e con i doppi vetri. E' inoltre già presente lo scarico delle acque nere, mentre devono essere installati impianto elettrico ed impianto idraulico. Il bagno è da ultimare e la cucina è da creare.
Competa la proprietà una cantina con muri e volte in pietra situata al piano seminterrato dell'abitazione e direttamente accessibile dal vano al piano rialzato.
CLASSE ENERGETICA: G 128,59 kWh/m2 a


