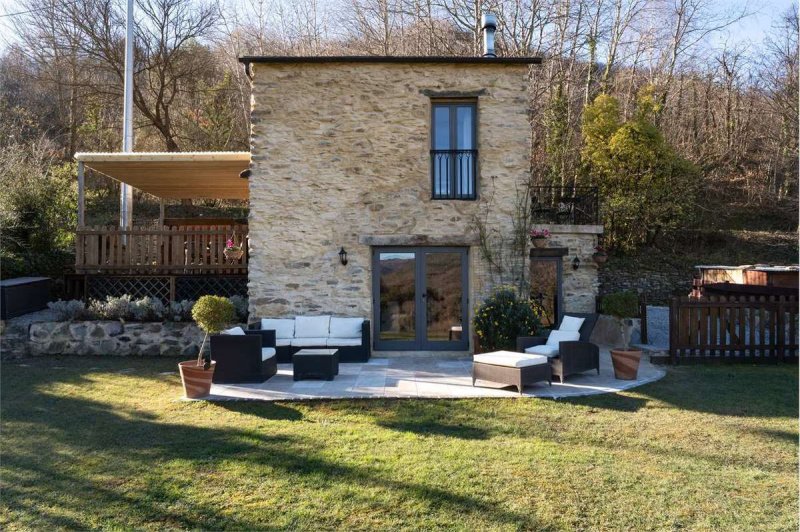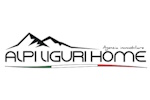The property is located in the municipality of Pieve di Teco, in the hamlet of Muzio, approximately 23 km from the sea in Imperia. It is a detached cottage on two floors, free on all four sides, featuring private parking, a garden, an outdoor patio, and a swimming pool.
Situated at the edge of the village, the property is directly accessible by car, with a private parking space next to the house.
The entrance opens onto a small foyer that serves as a hallway to a guest bathroom and leads to the living room with an open-plan kitchen. The kitchen is fully equipped and very bright, thanks to the large French doors overlooking the English-style garden. This creates a welcoming atmosphere filled with natural light.
A spiral staircase leads to the upper floor, where the sleeping area consists of a master bedroom with a private bathroom and access to a 10-square-meter terrace. This part of the house has also been finely renovated, featuring exposed wooden beams that give it a rustic and cozy charm. The en-suite bathroom is equipped with a shower and finished with high-quality materials.
Outside, the private garden of approximately 1,000 square meters stretches down to a small stream 200 meters from the house. The garden has been recently landscaped, and an above-ground pool with a high-quality teak deck has been added, creating the effect of an infinity pool with views over the valley below.
In front of the house, there is a paved courtyard furnished with tables and chairs, perfect for enjoying outdoor moments with friends, both in summer and winter. Next to the house, a raised and covered patio has been built, ideal for enjoying rainy days while staying dry and comfortable.
The house is heated by a wood-burning stove in the living room, and hot water is supplied by a water heater. The property is sold fully furnished and ready to move in.
自动翻译所用的语言
L'immobile si trova nel comune di Pieve di Teco, nella frazione di Muzio, a circa 23 km dal mare di Imperia. È un cottage indipendente su due livelli, libero su quattro lati, dotato di parcheggio privato, giardino, patio esterno e piscina.
Situato alla fine del paese, l'immobile è accessibile direttamente in macchina, con possibilità di parcheggio accanto alla casa grazie al posto auto privato.
L'ingresso si apre su un piccolo atrio che funge da disimpegno per un bagno di servizio e conduce alla sala con cucina a vista. La cucina, dotata di tutti i comfort, è molto luminosa grazie alle grandi porte finestre che si affacciano sul giardino all'inglese, creando un ambiente accogliente e ricco di luce naturale.
Salendo al piano superiore tramite una scala a chiocciola, si accede alla zona notte, composta da una camera matrimoniale con bagno privato e un terrazzo di circa 10 metri quadrati. Anche questa parte della casa è stata finemente ristrutturata, con travi a vista che donano un carattere rustico e accogliente. Il bagno privato è completo di box doccia e realizzato con materiali di pregio.
All'esterno, il giardino privato di circa 1.000 metri quadrati si estende fino a un piccolo fiume a 200 metri dall'abitazione. Il giardino è stato sistemato di recente, con l'aggiunta di una piscina fuori terra con rivestimento in teak di alta qualità, che crea l'effetto di una piscina a sfioro con vista sulla valle sottostante.
Di fronte alla casa è stata realizzata una corte piastrellata, arredata con tavoli e sedie, ideale per trascorrere piacevoli momenti all'aperto sia in estate che in inverno. Accanto all'abitazione si trova un patio rialzato e coperto, perfetto per godersi le giornate di pioggia restando comunque all'asciutto.
La casa è riscaldata da una stufa a legna posizionata in soggiorno, mentre l'acqua calda è prodotta tramite uno scaldabagno. L'immobile viene venduto completamente ammobiliato e pronto per essere abitato.
CLASSE ENERGETICA: G


