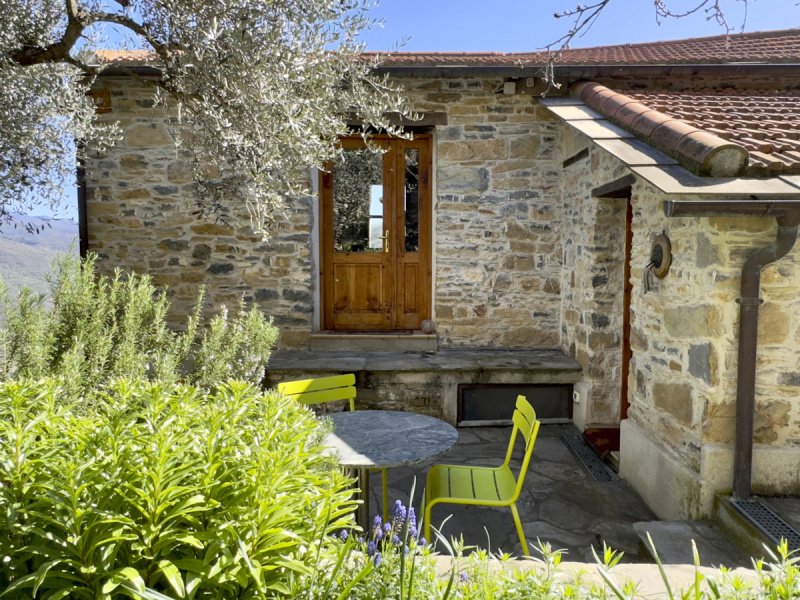This comfortable house is situated on the outer edge of Calderara’s historic centre, a small village in the hinterland of Imperia. Surrounded by olive groves and woodland, this is a place where to find peace and quiet in beautiful nature. The nearest shopping facilities and restaurants can be found just a 5 minute drive in the village Pieve di Teco. The coast with Imperia and the sandy beaches of Alassio can be reached in 30 minutes. The nearest international airport is Nice and a 90 minute drive away.
The typically Ligurian house offers 67 qm living space split over two floor levels and a 25 qm cellar with vaulted ceiling, currently used for storage and to accommodate the house technique. The main entrance lies at first floor level and opens directly into the spacious living and dining room with open kitchen. French windows open out on the terrace and into the garden. An open staircase connects with the ground floor level where the well-proportioned bedroom and the shower room are located. The cellar below featuring a vaulted ceiling has a separate mews entrance.
The 214 qm Mediterranean garden is split over a number of terraces and surrounded by an attractive stone wall. A number of romantic sitting areas invite to relax and enjoy the view over the rolling hills.
The natural stone house has been substantially renovated from 2009 to 2011 and is fitted with a solar powered under floor heating system connected to a pellet fired stove in the living room. The wooden windows are insulated and the roof benefits from a 16 cm temperature protection. All fixtures and fittings are included in the sale price.
The house can only be accessed on foot from the nearest public parking.
Questa confortevole casa si trova ai margini del centro storico di Calderara, un piccolo paese nell’entroterra di Imperia. Circondata da uliveti e boschi, qui troverete pace e relax. Il capoluogo Pieve di Teco, con i suoi negozi e ristoranti, si trova a 5 minuti di auto, mentre il litorale con le bellissime spiagge sabbiose di Alassio e Imperia è raggiungibile in 30 minuti di superstrada. L’aeroporto internazionale di Nizza dista a circa 1,5 ore di auto.
La tipica casa ligure in pietra offre circa 67 mq di spazio abitabile su due livelli, oltre a un’ulteriore cantina con soffitto a volta di 25 mq, utilizzata come ripostiglio e magazzino. L’ingresso della casa si trova al primo e ultimo piano. Si accede direttamente all’ampio soggiorno/sala pranzo con cucina. Le portefinestre conducono alla terrazza e al giardino. Una scala aperta collega la zona giorno con il piano terra, che ospita la spaziosa camera da letto e un bagno. La cantina con soffitto a volta sottostante ha un ingresso separato dal vicolo.
Il giardino di 214 mq in stile mediterraneo si estende su diverse terrazze, circondate da splendidi muri in pietra naturale. Romantiche aree relax invitano a soffermarsi e a godere della meravigliosa vista sulle catene montuose circostanti.
La casa in pietra è stata completamente e ampiamente ristrutturata tra il 2009 e il 2011. Il riscaldamento è alimentato da un impianto solare a pavimento, collegato anche alla stufa a pellet nella zona giorno. Le finestre in legno hanno doppi vetri e il tetto ha 16 cm di isolamento termico.
L’arredamento e le attrezzature, compresi gli elettrodomestici, sono inclusi nella vendita.
La casa è accessibile solo a piedi dal parcheggio pubblico.
自动翻译所用的语言
Das komfortable Haus liegt am Rand des historischen Ortskerns von Calderara, einem kleinen Dorf im Hinterland von Imperia. Umgeben von Olivenhainen und Wäldern findet man hier Ruhe und Erholung pur. Zum Hauptort Pieve di Teco mit Einkaufsmöglichkeiten und Restaurants sind es 5 Autominuten, die Küste mit den schönen Sandstränden von Alassio und Imperia ist über die Schnellstraße in 30 Minuten zu erreichen. Der nächst gelegene, internationale Flughafen ist im rund 1,5 Autostunde entfernten Nizza.
Das typisch ligurische Natursteinhaus hat auf zwei Ebenen rund 67 qm Wohnfläche, sowie zusätzlich einen 25 qm großen Gewölbekeller, der als Technik- und Abstellraum genutzt wird.
Der Hauseingang befindet sich in der ersten und zugleich obersten Etage. Er führt direkt in das großzügige Wohn-Esszimmer mit Küche. Fenstertüren führen auf die vorliegende Terrasse sowie in den Garten. Eine offene Treppe verbindet die Wohnetage mit dem Erdgeschoss, in dem das geräumige Schlafzimmer und ein Duschbad untergebracht sind. Der darunter liegende Gewölbekeller hat einen separaten Eingang von der Gasse.
Das 214 qm große, im mediterranen Stil angelegte Gartengrundstück erstreckt sich über mehrere Terrassen, eingefasst von schönen Natursteinmauern. Romantische Sitzecken laden zum Verweilen und genießen des traumhaften Ausblicks auf die umliegenden Höhenzüge ein.
Das Natursteinhaus wurde in den Jahren 2009 bis 2011 komplett und aufwendig restauriert. Geheizt wird über eine solarbetriebene Fußbodenheizung, die zusätzlich auch mit dem Pellet-Ofen im Wohnbereich gekoppelt ist. Die Holzfenster sind isolierverglast, das Dach hat eine 16 cm Wärmedämmung.
Die Einrichtung und Ausstattung, inklusive technischer Geräte ist im Verkauf inbegriffen.
Das Haus ist von den öffentlichen Parkplätzen nur zu Fuß erreichbar.


