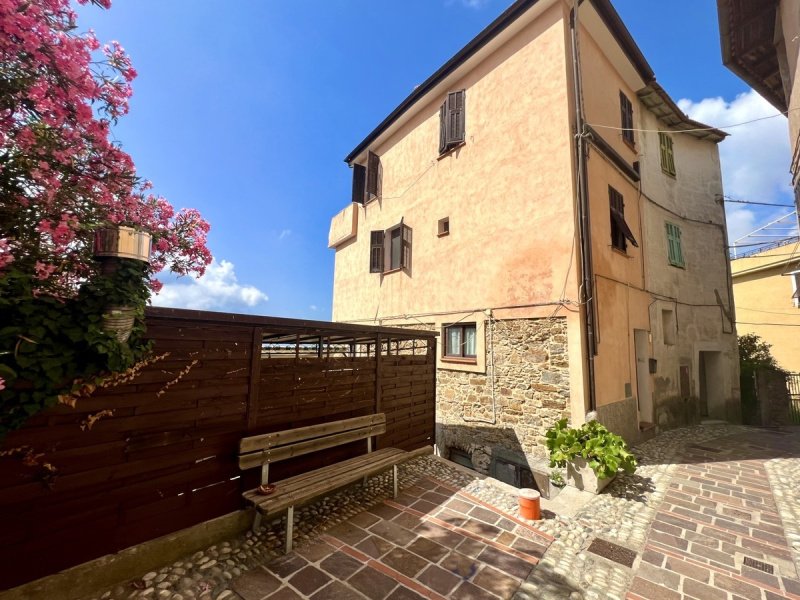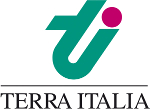This 80 qm village house is detached on three sides and situated in the car free historic centre of Perinaldo. Thanks to its south facing orientation it enjoys stunning panoramic views over the valley and the Mediterranean Sea. The ground floor entrance opens into the kitchen with adjacent living/dining area and south facing balcony. The comfortable room features a beautiful cross shaped vault and revealed brick work.
A staircase leads from the entrance hall up to the two upper floor levels; on the first floor are the master bedroom and a shower room. A small room next to the bedroom and currently used as walk in wardrobe has all installation facilities to create an additional bathroom. Two further bedrooms, one larger with south facing balcony and a smaller room with storage facility are located on the second floor. The house was renovated and fitted with central heating fed by gas boiler and pellet fired stove in 2008. All aluminium windows are double glazed.
A pleasant 35 qm garden terrace with summer kitchen situated on the left hand side of the house and accessible from the mews enjoys beautiful views over the sea.
Situated on the ground floor in the house opposite and included in the sale price lies a convenient 16 qm storage room with vaulted ceiling.
The mountain village Perinaldo occupies a majestic spot on a hilltop some 572 m above sea level. The surroundings are characterised by olive groves, vineyards and woodland. A network of hiking routes and mountain roads invites to explore the Ligurian hinterland. The beaches of Bordighera are less than a 20 minute drive away and Sanremo, Menton and Monte Carlo are a 50 minute drive away. The international airport Nice can be reached within the hour. Perinaldo has an intact infra structure and the selection of shops and restaurants, the bar and the pharmacy are in close walking distance.
Questa casa di paese di 80 m² è indipendente su tre lati e si trova nella zona pedonale del centro storico di Perinaldo. L’orientamento a sud offre una splendida vista panoramica sulla valle fino al Mar Mediterraneo.
L’ingresso al piano terra conduce alla cucina, seguita dalla zona pranzo-soggiorno con balcone esposto a sud. L’ambiente, accogliente e luminoso, presenta un bel soffitto a volta a crociera con mattoni a vista.
Una scala conduce sempre dall’ingresso ai due piani superiori; al primo piano si trovano la camera principale e il bagno. Dalla camera è stato separato un piccolo locale, adibito a cabina armadio, che contiene anche gli attacchi per un ulteriore bagno. Altre due camere, una più grande con balcone esposto a sud e una più piccola con ripostiglio, si trovano al secondo piano.
La casa è stata ristrutturata nel 2008 ed è dotata di riscaldamento centralizzato, gestito da una stufa a pellet e da una caldaia a gas. Le finestre in alluminio sono isolate.
La casa dispone di un giardino terrazzato di 35 m² con cucina estiva, che si trova a sinistra della casa ed è raggiungibile attraverso il vicolo. Questo luogo accogliente offre anche una fantastica vista sul mare.
Una cantina a volta di 16 mq al piano terra della casa di fronte funge da pratico ripostiglio ed è inclusa nella vendita.
Il villaggio montano di Perinaldo è situato in modo imponente su una collina a 572 m sul livello del mare. L’area circostante è caratterizzata da uliveti, vigneti e boschi. Numerosi sentieri escursionistici e strade di montagna portano alla scoperta dell’entroterra ligure. Le spiagge di Bordighera distano meno di 20 minuti in auto, mentre Sanremo, Mentone e Montecarlo sono raggiungibili in circa 50 minuti. L’aeroporto internazionale di Nizza è raggiungibile in un’ora di autostrada. Perinaldo ha una struttura urbanistica completa; i negozi, il bar, i ristoranti e la farmacia sono a pochi passi dalla casa.
自动翻译所用的语言
Dieses zu drei Seiten hin freistehende, rund 80 qm große Dorfhaus liegt im autofreien, historischen Zentrum von Perinaldo. Die Süd-Ausrichtung offeriert einen wunderschönen Panoramablick über das Tal bis zum Mittelmeer reicht.
Der ebenerdige Eingang führt in die Küche, ihr schließt sich der Wohn-Essbereich mit Südbalkon an. Der gemütliche, helle Raum hat ein schönes Kreuzgewölbe mit Sichtmauerwerk. Ebenfalls vom Eingangsbereich führt eine Treppe in die beiden oberen Etagen; in der ersten Etage befinden sich das Hauptschlafzimmer und das Duschbad. Vom Schlafzimmer wurde ein kleiner Raum abgetrennt, der als begehbarer Kleiderschrank verwendet wird, in dem sich aber auch die Anschlüsse für ein zusätzliches Bad befinden. Zwei weitere Schlafzimmer, ein größeres mit Südbalkon und ein kleineres mit Abstellkammer, sind in der zweiten Etage untergebracht.
Das Haus wurde 2008 renoviert und mit einer Zentralheizung ausgestattet, die über einen Pellet-Ofen sowie eine Gastherme betrieben wird. Die Aluminiumfenster sind isolierverglast.
Zum Haus gehört eine 35 qm große Gartenterrasse mit Sommerküche, die links neben dem Haus liegt und über die Gasse zu erreichen ist. Auch von diesem gemütlichen Platz genießt man einen traumhaften Blick auf das Meer.
Ein 16 qm großer Gewölbekeller im Erdgeschoss des gegenüberliegenden Hauses dient als praktischer Stauraum und ist im Verkauf inbegriffen.
Das Bergdorf Perinaldo liegt imposant auf einer Bergkuppe 572 m über dem Meer. Die Umgebung ist geprägt von Olivenhainen, Weinbergen und Wäldern. Zahlreiche Wanderwege und Bergstraßen führen zu immer neuen Entdeckungstouren in das ligurische Hinterland. Die Strände von Bordighera sind keine 20 Autominuten entfernt, nach Sanremo, Menton und Monte Carlo sind es rund 50 Minuten. Der internationale Flughafen Nizza ist über die Autobahn in einer Stunde zu erreichen. Perinaldo hat eine intakte Infrastruktur; die Geschäfte, die Bar, die Restaurants und die Apotheke sind zu Fuß bequem vom Haus aus zu erreichen.


