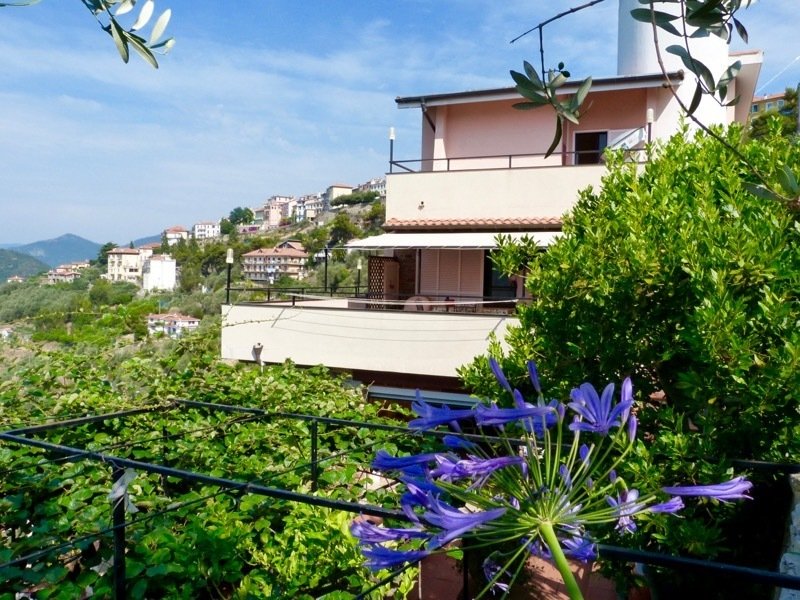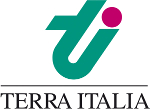Situated on a sunny south west facing slope, nestling among the 3,000qm surrounding grounds planted with olive trees, this attractive villa enjoys stunning views over the valley and the Mediterranean Sea glittering on the horizon.
The peace and tranquility of this location makes it the perfect place to relax yet the nearest shops and restaurants in Perinaldo are only a short walk away and the beaches of Bordighera are less than a 20 minutes drive down the road. The charming towns of Sanremo, Menton and Monte Carlo are 50 minutes away and the international airport Nice can be reached within the hour.
The villa offers 180 qm living space split over 2 floor levels. The main flat divided over two floor levels opens on the ground floor into a spacious, light flooded living/dining room with open fireplace. To the left are the kitchen and guest loo. Large French windows connect the living area and kitchen with the surrounding terrace. A staircase resembling a tower, leads to the first floor with 3 bedrooms, spacious bathroom and stunning roof terrace.
On the lower ground floor is a self-contained flat with separate entrance. It offers a 20 qm living room with kitchen, one bedroom and a shower room. On the same floor level are the garage and storage room housing the house technique.
Down a few steps is the pool area with sheltered sun terrace. The 10 x 3 m
Swimming pool is fitted with a movable aluminum-glass construction, facilitating the pool’s use even in the cooler months of the year. A garden house with summer kitchen and barbeque/pizza oven lies to the rear of the house and a garden tool shed and carport are situated at the entrance to the grounds.
The house was built in the early 1990-ies and is of solid built quality with all materials and technical equipment being of the highest standard. A gas central heating system, the open fireplace and a pellet-fired oven in the living room, add to the overall comfort. The warm water supplies can be switched between gas or electricity (photovoltaic setting)
In collina su un soleggiato versante verso sud-ovest, quest’affascinante villa adagiata in un terreno di circa 3.000 mq con ulivi, si affaccia sull’ampia vallata e sul Mediterraneo luccicante all’orizzonte. Una splendida tranquillità trasforma delle vacanze e permanenze di lungo periodo a un vero soggiorno di riposo e tuttavia la struttura urbanistica non è lontana. Il centro di Perinaldo con negozi e Ristoranti è raggiungibile in pochi minuti a piedi, le spiagge di Bordighera distano a meno 20 minuti di macchina, Sanremo, Mentone e Monte Carlo si raggiungono in 50 minuti. L’aeroporto internazionale di Nizza si raggiunge in un’ora di autostrada.
La villa offre circa 180 mq di abitazione, disposti su due unità abitabili. L’appartamento principale è collocato su due livelli e riceve al piano terra con un generoso e luminoso soggiorno-sala pranzo con camino. Sulla sinistra si accodano la cucina e un WC-ospiti. Delle ampie portefinestre collegano il soggiorno e la cucina con il terrazzo circondante. Un vano scala a torre porta al primo piano dove si presenta la zona notte con tre camere, un grande bagno e splendido terrazzo sul tetto.
Al piano seminterrato della villa si trova l’appartamento accessorio con ingresso privato e comprende una zona giorno di 20 mq con cucina, una camera e un bagno. Allo stesso livello si presentano il garage e un ripostiglio con l’impianto tecnico della casa.
Un paio di gradini verso il basso portano alla zona piscina con terrazzo soleggiato riparato. La piscina di circa 10 x 3 m è coperta con una struttura mobilie di alluminio e vetro che permette l’utilizzo anche nelle stagioni meno calde.
Una pratica casetta di giardino con cucina estiva e BBQ/Stufa a legna si trova a livello abitazione dietro la casa. Un ripostiglio per attrezzi e un posto macchina coperto si trovano nella zona dell’ingresso alla proprietà.
La casa è stata edificata all’inizio degli anni 90 in ottima qualità. I materiali utilizzati sono di prima qualità, l’impianto tecnico adeguato. Oltre il riscaldamento centrale con gas e il camino in soggiorno è presente anche una stufa a pellet, l’acqua calda è a scelta rifornita dal gas o energia elettrica (impianto fotovoltaico).
自动翻译所用的语言
An einem sonnigen Süd-West-Hang, eingebettet in ein rund 3.000 qm großes Grundstück mit Olivenbäumen schaut die reizvolle Villa über das weite Tal und das am Horizont glitzernde Mittelmeer. Herrliche Ruhe machen Ferien oder Langzeitaufenthalte zur echten Erholungskur und dennoch ist die Infrastruktur nicht weit. Das Ortszentrum von Perinaldo mit Einkaufsmöglichkeiten und Restaurants erreicht man in wenigen Gehminuten, die Strände von Bordighera sind keine 20 Autominuten entfernt, nach Sanremo, Menton und Monte Carlo sind es rund 50 Minuten. Der internationale Flughafen Nizza ist über die Autobahn in einer Stunde zu erreichen.
Die Villa bietet rund 180 qm Wohnfläche, verteilt auf zwei Wohneinheiten. Die Hauptwohnung erstreckt sich über zwei Ebenen und empfängt im Erdgeschoss mit einem großzügigen, hellen Wohn-Essbereich mit Kamin. Links schließen sich die Küche und ein Gäste-WC an. Große Fenstertüren verbinden den Wohnbereich und die Küche mit der umlaufenden Terrasse. Ein turmähnliches Treppenhaus führt in ersten Stock, hier befindet sich der Schlaftrakt mit drei Zimmern, einem großen Bad sowie einer herrlichen Dachterrasse.
Im Halbuntergeschoss der Villa ist die Einliegerwohnung mit separatem Zugang untergebracht. Sie umfasst einen 20 qm großen Wohnbereich mit Küche, ein Schlafzimmer sowie ein Duschbad. Ebenfalls in dieser Ebene befinden sich die Garage und ein Abstellraum mit der Haustechnik.
Ein paar Stufen führen hinab zum Poolbereich mit geschützter Sonnenterrasse. Der circa 10 x 3 m große Swimmingpool ist mit einer mobilen Aluminium-Glas-Konstruktion überdacht, die die Nutzung in der kühleren Jahreszeit ermöglicht.
Ein praktisches Gartenhaus mit Sommerküche und BBQ/Pizzaofen befindet sich auf Wohnebene hinter dem Haus. Ein Geräteschuppen sowie ein Carport liegen im Einfahrtsbereich des Grundstückes.
Das Haus wurde Anfang der 1990iger Jahr in solider Qualität errichtet. Die verwendeten Materialen sind durchweg hochwertig, die technische Ausstattung ist zeitgemäß. Neben der Gaszentralheizung gibt es zusätzlich zum Kamin im Wohnzimmer einen Pellet-Ofen, die Warmwasserversorgung erfolgt wahlweise über Gas oder Strom (Fotovoltaik-Anlage).
Sur une colline cotée sud-ouest ensoleillée, cette charmante villa, implantée sur 3000 mètres carrés de terrain planté d’oliviers, domine la vaste vallée et la Méditerranée scintillante à l’horizon. Une belle tranquillité transforme les vacances et les séjours à long terme en un véritable repos, mais la structure urbaine n’est pas loin. Le centre de Perinaldo avec commerces et restaurants se trouve à quelques minutes à pied, les plages de Bordighera sont situées à moins de 20 minutes, San Remo, Menton et Monte Carlo sont accessibles en 50 minutes. L’aéroport international de Nice est à moins d’une heure de route.
La villa offre environ 180 mètres carrés d’espace de vie, disposées sur deux unités résidentielles. L’appartement principal est sur deux niveaux et reçoit au rez-de-chaussée avec un spacieux et lumineux salon-salle à manger avec cheminée. Sur la gauche se trouvent la cuisine et une toilette. De grandes portes-fenêtres relient le salon et la cuisine avec la terrasse environnante. Un escalier en forme de tour mène au premier étage où se présente la zone de couchage avec trois chambres, une grande salle de bains et une magnifique terrasse sur le toit.
Au sous-sol de la villa se trouve l’appartement accessoire avec entrée privée et comprend une surface habitable de 20 mètres carrés avec cuisine, une chambre et une salle de bains. Au même niveau, il y a un garage et un débarras avec l’installation technique de la maison.
Quelques marches mènent à la piscine avec une terrasse ensoleillée et abritée. La piscine d’environ 10 x 3 m est recouverte d’une structure en aluminium et en verre mobile, qui permet de l’utiliser même pendant les saisons moins chaudes.
Une cabane de jardin pratique avec cuisine d’été et barbecue / poêle à bois est situé sur le même niveau de la résidence. Une remise des outils et un abri d’auto sont situés dans la zone d’entrée de la propriété.
La maison a été construite au début des années 90 en excellente qualité. Les matériaux utilisés sont de la plus haute qualité, l’installation technique appropriée. En plus du chauffage central au gaz et la cheminée dans le salon, il y a aussi un poêle a granulés, l’eau chaude est fournie en option par gaz ou électricité (installation photovoltaïque).


