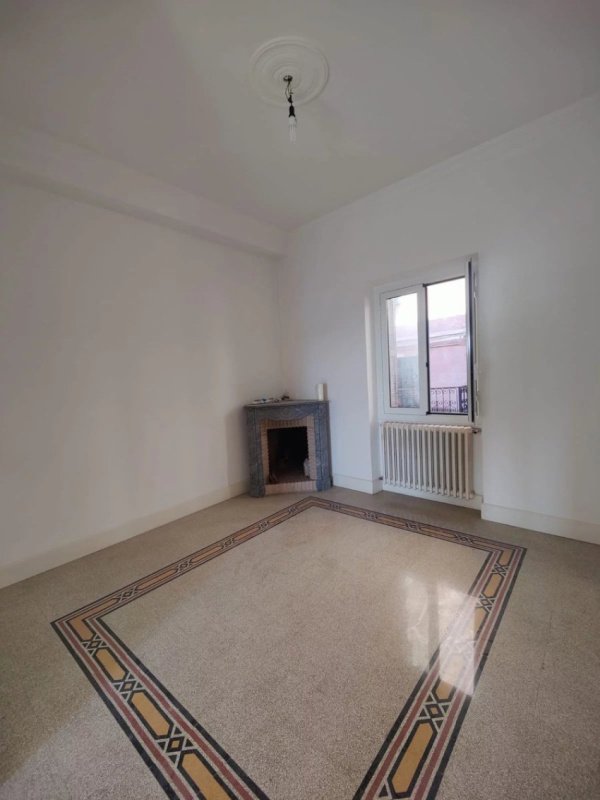自动翻译所用的语言
Super south facing apartment in Perinaldo over two floors with a long balcony in front of this historic house, overlooking the sea. In perfect order, with bright sunny interiors and with nearby parking. The house is part of the historic village with good access by car. The last 20 meters are by foot along a flat medieval street.
The apartment is arranged as follows:
First floor:
Double sitting room of large dimensions overlooking the sea, with a beautiful grey marble fireplace and original 1920's style tiles with a mosaic motif. French doors to the long balcony, A seperate kitchen with room for a table to eat and the kitchen units enclosed in wooden cupboards. A lift to the second floor, with storage cupboards. A large double bedroom and large immaculate bathroom. Upstairs is an attic bedroom with bathroom with beautiful period tiling and dormer windows in the roof, laundry room and storeroom. In the basement there is a very large storeroom-.
The village of Perinaldo is by now the most searched for medieval village in the hinterlands behind Bordighera. Absolutely alive with a great community, it is becoming ever more fashionable. The village is some 20 minutes drive to the coast, within the National Park of the Maritime Alps, immensely popular for hiking and mountain biking. The Via Alta, a mountain road leading across the mountains from France to Genoa is just behind. About 1 hour 15 to Nice Airport. Super swimming on the mountain rivers in large granite pools. The village has restaurants, bars, grocery shops and a post office. Buses to the coast.
Splendido appartamento esposto a Sud sulla costa, su due livelli con un lungo balcone frontale. Questa affascinante dimora storica si presenta in perfetto ordine con interni luminosi e ben soleggiati in una posizione comoda, a due passi dai parcheggi e dal centro di Perinaldo. L'accesso facilitato rispetto ad altre abitazioni in vendita nelle vicinanze, si ha attraverso un carruggio pianeggiante (circa 20 metri a piedi dalla strada alla porta di ingresso).
L'immobile è disposto internamente come segue:
- al piano primo: doppio soggiorno di ampie dimensioni con vista sul mare, camino in marmo e piastrelle originali degli anni '20 con motivo a mosaico e porte finestre che si affacciano sul lungo balcone; cucina separata con zona pranzo, mobili su misura con ante in legno.
- al piano secondo raggiungibile tramite ascensore: una grande camera da letto matrimoniale e un bagno in ottime condizioni.
- all'ultimo piano: una camera da letto mansardata con bagno e piastrelle d'epoca, lavanderia e ripostiglio.
- al piano seminterrato: ulteriore ampio ripostiglio.


