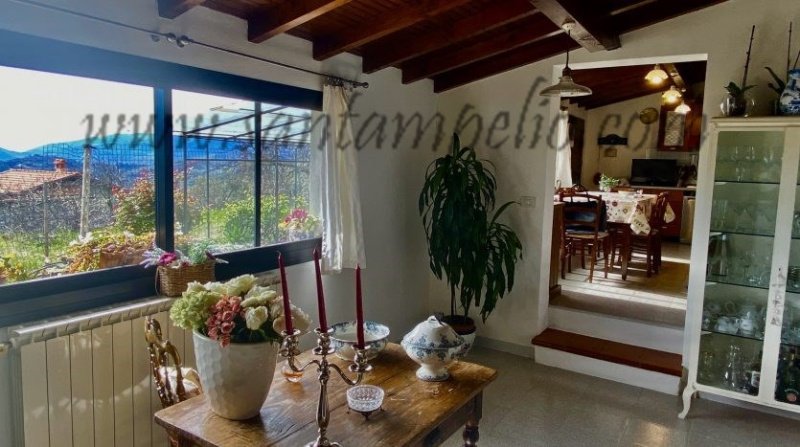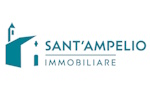COUNTRY HOUSE WITH FLAT LAND AND SEA VIEW
Facing southwest, this country house enjoys beautiful views of the wide valley, the surrounding mountain ranges and the sparkling sea on the horizon.
The resort of "Morghe" at about 500 meters above sea level is one of the most beautiful and sought-after regions around Dolceacqua. The pretty medieval village with a complete urban structure can be reached in 12 minutes via a well-groomed mountain road. Alternatively, the mountain village of Perinaldo is 3 km away. The neighborhood of the property consists of country houses and well-kept villas surrounded by olive groves and vineyards, a nearby country inn spoils with simple but good local cuisine. The upcoming coastal towns of Bordighera and Ventimiglia are just a 25-minute drive away; the nearby Côte d'Azur and Nice Airport can be reached in an hour via the motorway.
The country house offers about 120 square meters habitable and useful surface, divided into two housing units that can be connected. The main apartment consists on the ground floor of a spacious living-dining area with open kitchen, a cozy living room with fireplace, a storage room and the bathroom with shower. An internal staircase leads from the living room to the first floor, which houses the main bedroom and another small room currently used as a dressing room. An external staircase on the east side of the house leads to the guest apartment on the first floor. Of about 29 square meters, it has a living room / bedroom with kitchenette, a bedroom and a bathroom. In the back of the house, with a separate entrance, a storage room of about 12 sqm offers a practical storage space. An 18 sqm shed behind the house is proposed to store garden tools, such as workshop or even study.
The building, an old country house, was enlarged and enlarged between 1992 and 2000 and since then constantly cared for. The technical equipment includes a pellet, gas or wood central heating (fireplace in the living room), a photovoltaic system, an alarm system and Internet and TV connection. The windows have double glazing and are equipped with shutters, the roof is insulated.
The country house is surrounded by an almost flat plot of 2,273 square meters. The area is fenced and covered with olive and fruit trees. Directly in front of the house there is a covered terrace with wood oven and summer kitchen. The construction of a swimming pool is possible.
Included in the sale there is an olive grove of 4,096 square meters with about
自动翻译所用的语言
CASA DI CAMPAGNA CON TERRENO PIANEGGIANTE E VISTA MARE
Esposta a sud-ovest, questa casa di campagna gode di una bella vista sull’ampia vallata, le catene montuose circostanti e il mare scintillante all’orizzonte. La località di “Morghe” a circa 500 metri sul livello del mare è una delle regioni più belle e ricercate intorno a Dolceacqua. Il grazioso villaggio medievale con una struttura urbanistica completa può essere raggiunto in 12 minuti tramite una strada di montagna ben curata. In alternativa, il villaggio di montagna di Perinaldo si trova a 3 km. Il vicinato della proprietà è costituito da case di campagna e ville ben tenute circondate da uliveti e vigneti, una locanda di campagna nelle vicinanze vizia con una semplice ma buona cucina locale. Le città costiere prossime di Bordighera e Ventimiglia sono a soli 25 minuti in auto; la vicina Costa Azzurra e l’aeroporto di Nizza sono raggiungibili in un’ora tramite l’autostrada. La casa di campagna offre circa 120 mq superfice abitabile e utile, diviso in due unità abitative che possono essere collegate. L’appartamento principale è composto al piano terra da una spaziosa zona soggiorno-pranzo con cucina aperta, un accogliente salotto con camino, un ripostiglio e il bagno con doccia. Una scala interna conduce dal soggiorno al primo piano, che ospita la camera principale e un’altra piccola camera attualmente usata come spogliatoio. Una scala esterna sul lato est della casa conduce all’appartamento degli ospiti al primo piano. Di circa 29 mq, ha un soggiorno/camera con angolo cottura, una camera e un bagno. Nella parte posteriore della casa, con un ingresso separato, un ripostiglio di circa 12 mq offre un pratico spazio da ripostiglio. Un capannone di 18 mq dietro la casa si propone per riporre gli attrezzi da giardino, come officina o anche studio. L’edificio, un’antica casa di campagna, è stata ampliata ed ingrandita tra il 1992 e il 2000 e da allora costantemente curato. L’allestimento tecnico comprende un riscaldamento centrale a pellet, a gas o a legna (termocamino in soggiorno), un impianto fotovoltaico, un sistema di allarme e la connessione a Internet e TV. Le finestre hanno doppi vetri e sono dotate di persiane, il tetto è isolato. La casa di campagna è circondata da un terreno quasi pianeggiante di 2.273 mq. L’area è recintata e coperta da ulivi e alberi da frutto. Direttamente di fronte alla casa c’è un terrazzo coperto con forno a legna e cucina estiva. La costruzione di una piscina è possibile. I
LANDHAUS MIT FLACHEM GRUNDSTÜCK UND MEERBLICK
Nach Südwesten ausgerichtet, genießt dieses Landhaus eine herrliche Aussicht auf das weite Tal, die umliegenden Bergketten und das glitzernde Meer am Horizont.
Der Ferienort "Morghe" auf ca. 500 Metern Seehöhe ist eine der schönsten und begehrtesten Regionen rund um Dolceacqua. Das hübsche mittelalterliche Dorf mit kompletter städtebaulicher Struktur erreichen Sie in 12 Minuten über eine gut präparierte Bergstraße. Alternativ erreichen Sie das Bergdorf Perinaldo nach 3 km. Die Nachbarschaft des Anwesens besteht aus Landhäusern und gepflegten Villen, umgeben von Olivenhainen und Weinbergen, ein nahegelegener Landgasthof verwöhnt mit einfacher, aber guter lokaler Küche. Die aufstrebenden Küstenstädte Bordighera und Ventimiglia sind nur eine 25-minütige Autofahrt entfernt. Die nahe gelegene Côte d'Azur und den Flughafen Nizza erreichen Sie in einer Stunde über die Autobahn.
Das Landhaus bietet ca. 120 qm Bewohn- und Nutzfläche, aufgeteilt in zwei Wohneinheiten, die miteinander verbunden werden können. Die Hauptwohnung besteht im Erdgeschoss aus einem großzügigen Wohn-Essbereich mit offener Küche, einem gemütlichen Wohnzimmer mit Kamin, einem Abstellraum und dem Badezimmer mit Dusche. Eine Innentreppe führt vom Wohnzimmer in den ersten Stock, in dem sich das Hauptschlafzimmer und ein weiterer kleiner Raum befinden, der derzeit als Ankleideraum genutzt wird. Eine Außentreppe auf der Ostseite des Hauses führt zum Gästeapartment im ersten Stock. Von etwa 29 Quadratmetern verfügt es über ein Wohn- / Schlafzimmer mit Küchenzeile, ein Schlafzimmer und ein Badezimmer. Im hinteren Teil des Hauses, mit separatem Eingang, bietet ein Abstellraum von ca. 12 qm einen praktischen Stauraum. Ein 18 qm großer Schuppen hinter dem Haus wird vorgeschlagen, um Gartengeräte wie Werkstatt oder sogar Studie zu lagern.
Das Gebäude, ein altes Landhaus, wurde zwischen 1992 und 2000 vergrößert und seitdem ständig gepflegt. Zur technischen Ausstattung gehören eine Pellet-, Gas- oder Holzzentralheizung (Kamin im Wohnzimmer), eine Photovoltaikanlage, eine Alarmanlage sowie Internet- und TV-Anschluss. Die Fenster haben Doppelverglasung und sind mit Fensterläden ausgestattet, das Dach ist isoliert.
Das Landhaus ist von einem fast flachen Grundstück von 2.273 Quadratmetern umgeben. Das Gebiet ist eingezäunt und mit Oliven- und Obstbäumen bedeckt. Direkt vor dem Haus befindet sich eine überdachte Terrasse mit Holzofen und Sommerküche. Der Bau eines
MAISON DE CAMPAGNE AVEC TERRAIN PLAT ET VUE SUR LA MER
Orientée sud-ouest, cette maison de campagne bénéficie d’une vue magnifique sur la large vallée, les chaînes de montagnes environnantes et la mer étincelante à l’horizon.
La station balnéaire de « Morghe » à environ 500 mètres d’altitude est l’une des régions les plus belles et les plus recherchées autour de Dolceacqua. Le joli village médiéval avec une structure urbaine complète est accessible en 12 minutes par une route de montagne bien entretenue. Vous pouvez également vous trouver le village de montagne de Perinaldo, à 3 km. Le quartier de la propriété se compose de maisons de campagne et de villas bien entretenues entourées d’oliviers et de vignobles, une auberge de campagne à proximité se gâte avec une cuisine locale simple mais bonne. Les villes côtières de Bordighera et vintimille sont à seulement 25 minutes en voiture; la Côte d’Azur et l’aéroport de Nice sont accessibles en une heure par l’autoroute.
La maison de campagne offre environ 120 mètres carrés habitables et de surface utile, divisés en deux unités de logement qui peuvent être connectées. L’appartement principal se compose au rez-de-chaussée d’un spacieux salon-salle à manger avec cuisine ouverte, d’un salon confortable avec cheminée, d’un débarras et de la salle de bain avec douche. Un escalier intérieur mène du salon au premier étage, qui abrite la chambre principale et une autre petite pièce actuellement utilisée comme dressing. Un escalier extérieur sur le côté est de la maison mène à l’appartement d’hôtes au premier étage. D’environ 29 mètres carrés, il dispose d’un salon / chambre avec kitchenette, une chambre et une salle de bains. A l’arrière de la maison, avec une entrée séparée, un débarras d’environ 12 m² offre un espace de rangement pratique. Un hangar de 18 m² derrière la maison est proposé pour stocker des outils de jardin, tels qu’un atelier ou même un bureau.
Le bâtiment, une ancienne maison de campagne, a été agrandi et agrandi entre 1992 et 2000 et depuis lors constamment entretenu. L’équipement technique comprend un chauffage central à granulés, au gaz ou au bois (cheminée dans le salon), un système photovoltaïque, un système d’alarme et une connexion Internet et TV. Les fenêtres ont un double vitrage et sont équipées de volets, le toit est isolé.
La maison de campagne est entourée d’un terrain presque plat de 2 273 mètres carrés. La zone est clôturée et couverte d’oliviers et d’arbres fruitiers. Directement en fac


