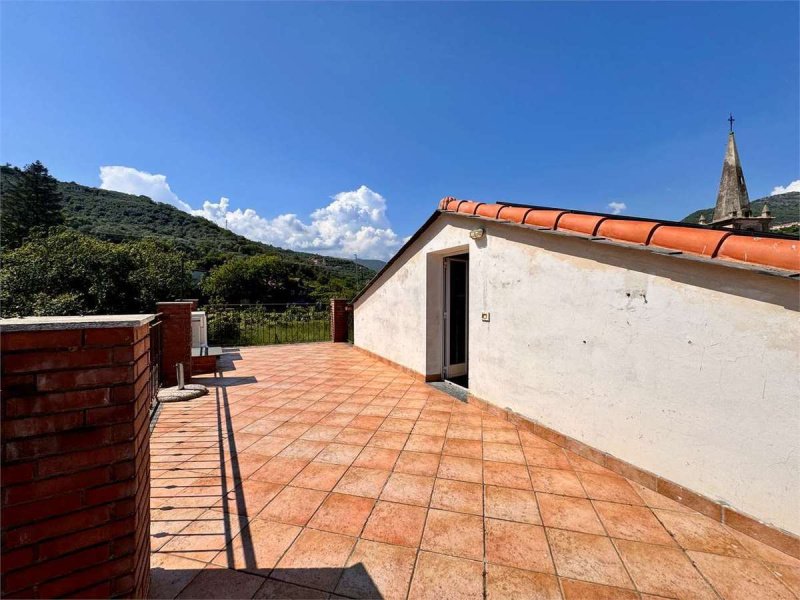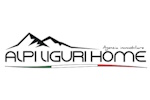The property is located in Sarola, a hamlet in the municipality of Chiusavecchia, ideal for those who want to live close to the sea while avoiding the hustle and bustle of the city, surrounded by the peace of nature.
The coast is about 15 kilometers away and is easily accessible by public transport.
This is a semi-detached house, free on three sides and spread over three internal levels. The renovation was completed in April 2025.
The independent entrance opens directly into the stairwell. A door leads to the first bathroom, equipped with a shower box. From here, another door opens into an additional room that can be used as a laundry area. This room has not been renovated, but it is already fitted with plumbing for a washing machine.
On the first floor, there is a spacious and bright living room, thanks to large windows that provide plenty of light and ventilation. The kitchen, separate from the living room and also bright, features its own window.
From the living room, you access the first double bedroom. A hallway serves as a passage to the second double bedroom, a second bathroom with a shower, and a third room that can be used as a study or an additional bedroom. This last room has a balcony large enough to accommodate a small table and two chairs.
The second floor is accessed via a spiral staircase located in the living room. It leads to a spacious attic and a terrace of approximately 20 square meters, offering a 360-degree open view.
The house is equipped with photovoltaic panels, fan coil units in each bedroom, and four additional heat pump split units. Hot water is produced by solar panels connected to a boiler with a storage tank.
The property also includes a cellar in the semi-basement and a garden of approximately 230 square meters, located just 20 meters from the house and easily accessible.
自动翻译所用的语言
La proprietà si trova a Sarola, una frazione del comune di Chiusavecchia, ideale per chi desidera vivere vicino al mare, ma lontano dal caos cittadino, immerso nella tranquillità della natura.
La costa dista circa 15 chilometri ed è comodamente raggiungibile anche con i mezzi pubblici.
Si tratta di una casa semi-indipendente, libera su tre lati e disposta su tre livelli interni. La ristrutturazione è stata completata ad aprile 2025.
L'ingresso è indipendente e si apre direttamente sul vano scale. Una porta conduce al primo bagno della casa, dotato di box doccia. Da qui si accede a un altro locale, non ristrutturato, ma già predisposto con gli attacchi per la lavatrice, ideale da adibire a lavanderia.
Al primo piano troviamo un ampio e luminoso soggiorno, grazie alle grandi vetrate che lo rendono arieggiato e accogliente. La cucina, separata dal soggiorno e anch'essa luminosa, è dotata di una finestra.
Dal soggiorno si accede alla prima camera matrimoniale. Un corridoio funge da disimpegno e conduce alla seconda camera da letto matrimoniale, a un secondo bagno con box doccia e a una terza stanza, utilizzabile come studio o ulteriore camera da letto. Quest'ultima è dotata di un balcone abbastanza spazioso da ospitare un tavolino con due sedie.
Tramite una scala a chiocciola situata nel soggiorno si accede al secondo piano, dove si trova una mansarda di ampia metratura e un terrazzo di circa 20 mq, con vista aperta a 360 gradi.
La casa è dotata di pannelli fotovoltaici, ventilconvettori in ogni camera da letto e quattro split per la climatizzazione (pompe di calore). L'acqua calda è prodotta dai pannelli solari, tramite una caldaia con serbatoio di accumulo.
Completano la proprietà una cantina al piano seminterrato e un giardino di circa 230 mq, situato a circa 20 metri dall'abitazione e facilmente accessibile.
CLASSE ENERGETICA: 26,13 kWh/m2 a


