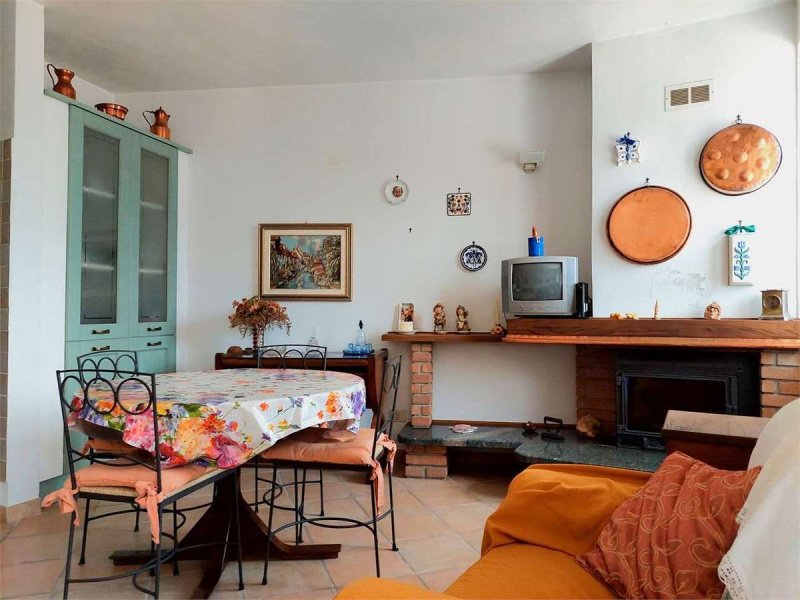The apartment is located in a house with two residential units located in the Grenzolini area of the municipality of Armo, which is a hill town in the deep Ligurian hinterland about 50 minutes by car from the beaches.
The accommodation is located on the first and last floor of the building and the entrance hall on the ground floor is shared with the other property.
The private internal staircase leads from the ground floor to the floor above, in the entrance corridor that allows access to the various rooms of the apartment.
The living area consists of a room with an open kitchenette and is equipped with a wood-burning fireplace. The French window of the room allows access to the private terrace, which measures about 18 square meters and from which the view ranges from the valley below, to the roofs of the town, up to the wooded hills. From the terrace it is possible to access the non-habitable attic that can be used as a storage room.
There are two bedrooms. The largest is the size of a double bedroom and has a French window that allows access to the terrace. The second bedroom is single and overlooks the back of the building.
The bathroom has a window and a shower.
The accommodation was renovated in 1999 and is sold furnished with the exception of the double bedroom.
The property is completed by a cellar of about 16 square meters located on the ground floor across the street in front of the entrance to the house and a vegetable garden that is about a hundred meters away.
自动翻译所用的语言
L'appartamento si trova in una casa di due unità abitative situata nella località Grenzolini del comune di Armo, un paese di collina del profondo entroterra ligure a circa 40 minuti di auto dalle spiagge.
L'alloggio è situato al primo ed ultimo piano del fabbricato e il vano d'ingresso al piano terra è in comune con l'altro immobile.
La scala interna privata conduce dal piano terra al piano sovrastante, nel corridoio d'ingresso che permette di accedere ai vari ambienti dell'appartamento.
La zona giorno è costituita da una sala con angolo cottura a vista ed è accessoriata con camino a legna. La porta finestra dell'ambiente permette di accedere al terrazzo di proprietà, che misura circa 18 metri quadrati e dal quale la vista spazia dalla vallata sottostante, ai tetti del paese, fino alle colline boscose. Dal terrazzo è possibile accedere al sottotetto non abitabile che puó essere utilizzato come ripostiglio.
Le camere da letto sono due. La più grande ha la misura di una camera matrimoniale ed ha la porta finestra che permette di uscire sul terrazzo. La seconda camera è singola e affaccia sul retro del fabbricato.
Il bagno ha la finestra e la doccia.
L'alloggio è stato ristrutturato nel 1999 e viene venduto ammobiliato ad esclusione della camera da letto matrimoniale.
Completano la proprietà una cantina di circa 16 metri quadrati situata al piano terra al di la della via di fronte all'ingresso di casa ed un orto che ne dista un centinaio di metri.
CLASSE ENERGETICA: G 222,5 kWh/m2 a


