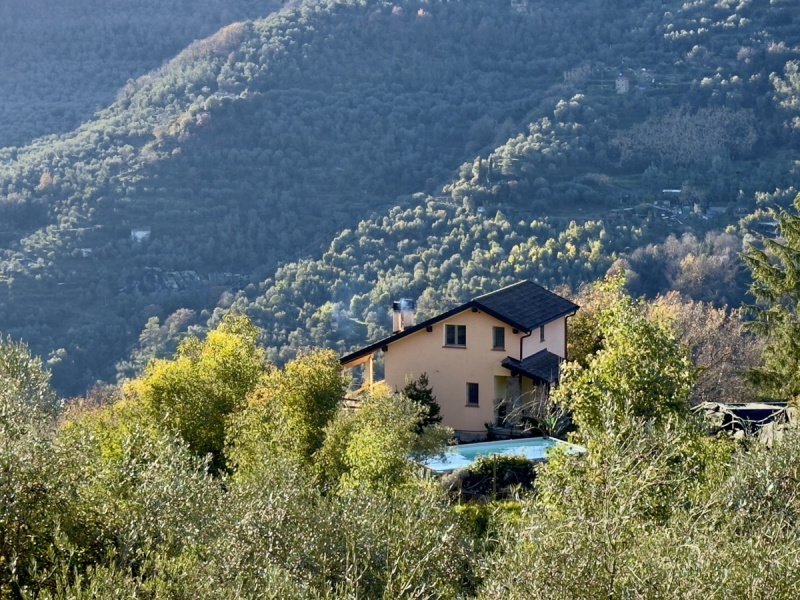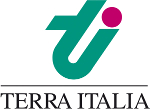This property situated amidst beautiful nature enjoys a sheltered south-westerly location on a gently sloping hill between Apricale and Isolabona. Thanks to its perfect orientation it invites for stunning views over the surrounding hills and the majestic Monte Toraggio towering 1971 m above the Val Nervia. The 2.8 ha terraced plot of land will appeal to nature lovers and offers a number of terraced levels on which olive groves (approx. 85 olive trees of the Taggiasca variety), fruit orchards and vegetables are currently grown. There is also a nursery with mimosas, ruscus, populus etc and an erected swimming pool invites for a refreshing dip on hot summer days.
The country house was built in 2011 replacing an old natural stone building and is ready to move into with a few cosmetic exterior jobs still to be carried out. The approx. 123 qm living space are split over two levels. On the lower ground floor are a further 90 qm unfinished usage space, which could be converted into further living space.
The main entrance at ground floor level is accessed by crossing a roof covered terrace (ca 10 qm) and opens into a spacious hall. To the left is a shower room and a corridor leads into the generously proportioned living room straight ahead; adjacent are the dining room and eat-in kitchen fitted with a modern pizza oven. The living room has two French windows opening out on the 24 qm south facing terrace. A staircase leads up from the entrance hall to the upper floor level with one further bathroom, two bedrooms and a garret room used to accommodate guests. Also originating in the entrance hall is a staircase connecting to the lower ground floor with four rooms and a bathroom/utility room.
The building was built in line with the latest energy efficient measures; the façade is insulated, the windows are double glazed and a photo voltaic system (4.5 kW) in combination with a wood fired stove keeps the house comfortably warm. There is also an open fireplace located in the living room and a gas boiler can be connected upon demand. Fresh water is supplied by communal mains as well as a private well located on the grounds.
Standing on the grounds and adjacent to the main house are one newly built garden shed (ca 13 qm) as well as an old rustico with two rooms measuring 15 qm each offering the potential for extension or creating a new dwelling. The building index allocated to the grounds allows to extend the existing building as well as a new building of up to 70 qm living space.
The property can be accessed on a private asphalt road with only the final 500 m left uncovered. The nearest villages Apricale and Isolabona are 4 km or a 15 minute drive away.
Apricale is a romantic mountain village in a peaceful location, surrounded by olive groves and woodland. The village has a selection of restaurants serving excellent Ligurian cuisine, some bars, a food shop, a pharmacy and a post office. Apricale hosts a variety of cultural events throughout the year culminating in the theatre festival taking place in August. Despite Apricale’s rural setting it is conveniently well connected to the lively seaside resorts such as Bordighera and Ventimiglia by a 25 minute car journey down the road. Sanremo and the French towns of Menton, Nice and Monte Carlo are roughly 1 hour’s drive away.
La proprietà è situata in una posizione tranquilla, circondata da una natura meravigliosa, su un pendio protetto esposto a sud-ovest tra Apricale e Isolabona. Da questa posizione unica si gode di una meravigliosa vista sulle colline circostanti e sull’imponente Monte Toraggio, che si erge a 1.971 m sopra la Val Nervia. La proprietà di circa 2,8 ettari è un paradiso per gli amanti della natura, è terrazzata e presenta molte aree pianeggianti coltivate a uliveto (circa 85 ulivi della varietà taggiasca), orto e frutteto e orticultura (tra cui mimose, ruscus, populus, ecc.). La piscina è il luogo ideale per un tuffo rinfrescante nelle calde giornate estive.
Il casale è stato costruito di recente, nel 2011, al posto di un vecchio edificio in pietra ed è subito abitabile, a parte alcuni lavori di rifinitura nell’area esterna. Lo spazio abitativo di circa 123 mq si sviluppa su due livelli, con ulteriori 90 mq di spazio utile nel seminterrato in fase di costruzione, che può essere convertito in spazio abitativo se necessario.
L’ingresso principale si trova al piano terra, con accesso da una terrazza coperta (circa 10 mq), che conduce a un’ampia zona d’ingresso. A sinistra si trova un bagno e, subito dopo, un corridoio conduce all’ampio soggiorno, che è adiacente alla sala pranzo e alla cucina abitabile. La cucina è dotata di un moderno forno per pizza. Il soggiorno è collegato alla terrazza esposta a sud di circa 24 mq tramite due portefinestre.
Al piano superiore, con due camere da letto, un ulteriore bagno e una mansarda adibita a camera per gli ospiti, si accede tramite una scala dalla zona d’ingresso. Dall’ingresso si accede anche al piano inferiore con quattro vani e un bagno/ripostiglio.
L’edificio è stato costruito secondo i moderni criteri di risparmio energetico. La facciata è isolata termicamente, le finestre sono a doppio vetro, il riscaldamento è assicurato dall’impianto fotovoltaico (4,5 kW) in combinazione con una stufa a legna centrale; è presente anche un camino nel soggiorno ed è disponibile una caldaia a gas che può essere collegata. L’approvvigionamento idrico è assicurato da un allacciamento comunale e dal pozzo di proprietà.
Oltre alla casa principale, c’è un capanno di recente costruzione per gli attrezzi da giardino (circa 13 mq) e un vecchio rustico con due stanze di 15 mq ciascuna, che può essere convertito e ampliato. L’indice di edificabilità della proprietà consente inoltre di ampliare gli edifici esistenti e di costruire un edificio completamente nuovo (circa 70 mq di superficie abitabile).
La proprietà è raggiungibile tramite una strada di servizio, che è cementata/asfaltata tranne che per gli ultimi 500 metri circa. I paesi più vicini, Apricale e Isolabona, distano rispettivamente 4 km rispettivamente 15 minuti di auto.
Apricale è un romantico e tranquillo villaggio di montagna circondato da uliveti e boschi. Nel paese si trovano numerosi ristoranti con eccellente cucina ligure, diversi bar, un negozio di alimentari, una farmacia e un ufficio postale. Durante tutto l’anno si svolgono varie mostre ed eventi culturali, che culminano nel Festival del Teatro di Agosto. Nonostante la posizione tranquilla di Apricale, le vivaci città costiere di Bordighera e Ventimiglia sono raggiungibili in 25 minuti. Sanremo e le città francesi di Mentone, Nizza e Montecarlo distano un’ora di auto.
自动翻译所用的语言
Das Anwesen liegt ruhig und umgeben von wunderbarer Natur an einem geschützten Süd-West-Hang zwischen Apricale und Isolabona. Von dieser einzigartigen Position genießt man einen traumhaft schönen Blick auf die umliegenden Hügel und den imposanten Monte Toraggio, der sich mit 1.971 m oberhalb des Val Nervia erhebt. Das ca. 2,8 ha große Grundstück ist ein Paradies für Naturliebhaber, es ist terrassiert und hat sehr viele eben Flächen, die als Olivenhain (ca. 85 Olivenbäume der Sorte Taggiasca), Obst- und Gemüsegarten sowie als Gärtnerei (u.a. mit Mimosen, Ruscus, Populus, etc.) bewirtschaftet werden. Das aufgestellte Schwimmbecken ist der ideale Platz für eine Erfrischung an heißen Sommertagen.
Das Landhaus wurde 2011 anstelle eines alten Natursteingebäudes neu errichtet und ist bis auf einige Fertigstellungsarbeiten im Außenbereich sofort bezugsfertig. Die rund 123 qm große Wohnfläche verteilt sich auf zwei Ebenen, im Halbuntergeschoss gibt es weitere rund 90 qm Nutzfläche im Rohbaustadium, die bei Bedarf auch in Wohnfläche umgewandelt werden können.
Der Haupteingang liegt sich im Erdgeschoss, Zugang besteht über eine überdachte Terrasse (ca. 10 qm), die in einen großzügigen Eingangsbereich führt. Links befindet sich ein Duschbad und gerade aus führt ein Flur in den großzügigen Wohnraum, dem sich das Esszimmer und die Wohnküche anschließen. Die Küche ist mit einem modernen Pizzaofen ausgestattet. Der Wohnraum ist über zwei Fenstertüren mit der vorliegenden, rund 24 qm großen Südterrasse verbunden.
Die obere Etage mit zwei Schlafzimmern, einem weiteren Bad sowie einer als Gästezimmer genutzten Mansarde ist über eine Treppe vom Eingangsbereich aus erschlossen. Vom Eingangsbereich führt ebenfalls eine Tür in das Unterschoss mit vier Räumen und einem Bad/Hauswirtschaftsraum.
Das Gebäude wurde nach modernen Energiesparkriterien erbaut. Die Fassade hat eine Wärmedämmung, die Fenster sind isolierverglast, geheizt wird über die Photovoltaik-Anlage (4,5 kW) in Kombination mit einem zentralen Holzofen, zusätzlich gibt es einen Kamin im Wohnzimmer, eine Gastherme ist ebenfalls vorhanden und kann angeschlossen werden. Die Wasserversorgung ist neben einem kommunalen Anschluss über einen grundstückseigenen Brunnen gesichert.
Auf dem Grundstück befinden sich neben den Haupthaus noch ein neu errichteter Schuppen für Gartengeräte (ca. 13 qm) sowie ein altes Rustico mit zwei Räumen à 15 qm, das ausgebaut und erweitert werden kann. Der Bauindex des Grundstücks ermöglich außerdem zusätzliche Erweiterungen der bestehenden Gebäude sowie einen kompletten Neubau (ca. 70 qm Wohnfläche).
Das Anwesen ist über eine Anliegerstraße zu erreichen, die bis auf die letzten circa 500 m betoniert/asphaltiert ist. Zu den nächst gelegenen Orten Apricale und Isolabona sind es rund 4 km bzw. 15 Autominuten.
Apricale ist ein romantisches und wunderbar ruhig gelegenes Bergdorf, umgeben von Olivenhainen und Wäldern. Im Ort findet man zahlreiche Restaurants mit hervorragender ligurischer Küche, mehrere Bars, ein Lebensmittelgeschäft, eine Apotheke sowie eine Post. Kulturell finden das ganze Jahr über verschiedene Ausstellungen und Veranstaltungen statt, die ihren Höhepunkt im August mit dem Theaterfestival finden. Trotz der beschaulichen Lage von Apricale, erreicht man die pulsierenden Küstenstädte Bordighera und Ventimiglia in 25 Minuten. Sanremo sowie das französische Menton, Nizza und Monte Carlo liegen 1 Autostunde entfernt.


