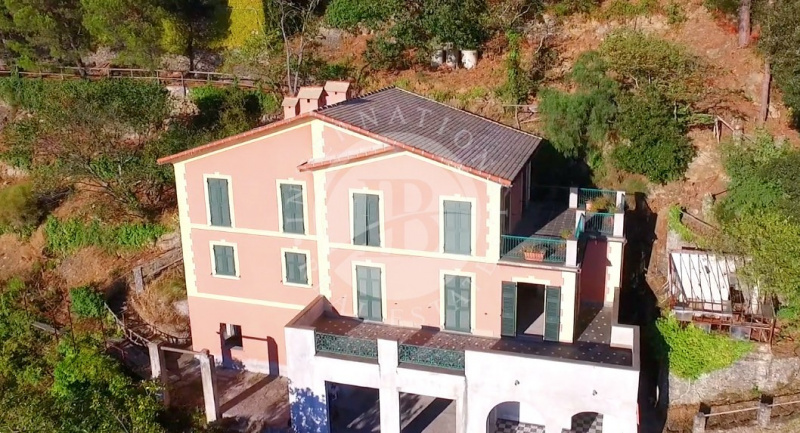自动翻译所用的语言
The property consists of a main villa of 400 square meters, a greenhouse adjacent to the villa, a secondary building which can beconverted into a self-contained residence or additional living space, and a large piece of land.
The villa is situated on the edge of the land at the highest point overlooking the sea.
It is distributed over three levels. On each floor of the villa are large terraces and
arcades with side access connecting the residence to the splendid park.
On the ground floor is an entrance hallway, a spacious living room with large full length windows offering plenty of natural light. The windows open out onto the
outdoor spaces, blending the interior with the natural surroundings. There is a
kitchen, a tavern and a bathroom.
The first floor connects to a large terrace where one can enjoy the spectacular views.
There are 3 large bedrooms with private bathrooms and wardrobe spaces.
The second floor has an additional 3 spacious bedrooms, 2 bathrooms and a
panoramic terrace. All of the interiors have been stripped and are ready to be updated and restyled to the new owners taste.
The exterior of the villa has undergone renovation and restoration and is decorated in the traditional Portofino
style.
The materials, architectural details and
color schemes are refined and of high quality.
The external areas such as the gardens, arbours, patios and pathways have been redeveloped and landscaped including restoration of the original decorative elements which enhance the pathways
throughout the gardens.
There is the possibility to construct a swimming pool and a lift allowing easy access to the sea.
The property includes the land which extends for about 25,000 square meters from the top of the hill to the sea.
La proprietà è composta da una Villa padronale di mq 400 e da una serra adiacente alla Villa, un edificio
secondario adattabile a dependance ed un vasto appezzamento di terreno.
La Villa, posta al margine della proprietà, nel punto più alto, con affaccio sul mare
La villa si trova nel punto più alto del terreno che si affaccia sul mare.
È distribuita su tre livelli.
Ciascun piano è dotato di ampi terrazzi e portici, con accessi laterali che collegano la
residenza allo splendido parco.
Al piano terra si trova un grande soggiorno con ampie vetrate, che conferiscono molta luce naturale.
Le finestre si aprono sugli spazi esterni, fondendo l'interno con l'ambiente esterno naturale.
Sono presenti anche una cucina, taverna e bagno.
Il piano primo, collegato ad un ampio terrazzo da cui si gode la spettacolare vista panoramica, è composto da tre ampie camere da letto con bagno privato ed appositi spazi guardaroba.
Il secondo piano ospita altre 3 ampie camere da letto, 2 bagni e una terrazza panoramica. Tutti gli interni sono stati spogliati e sono pronti per essere rinnovati secondo i gusti dei nuovi proprietari.
Gli interni sono attualmente allo stato grezzo, pronti per essere completati con le finiture e gli impianti che il futuro proprietario desidererà.
La Villa è finita esternamente, con particolari tipici delle case genovesi e l’uso di materiali, colori e dettagli ricercati nel rispetto della tradizione.
Il progetto di ristrutturazione
prevede una riqualificazione delle aree verdi, con il ripristino degli elementi decorativi che valorizzano i
percorsi dell’intero giardino e con la possibilità di realizzare la piscina e un ascensore che consentirebbe un facile accesso al mare.
Completa la proprietà il terreno che si estende per circa 25.000 mq dalla cima della collina sino al mare.


