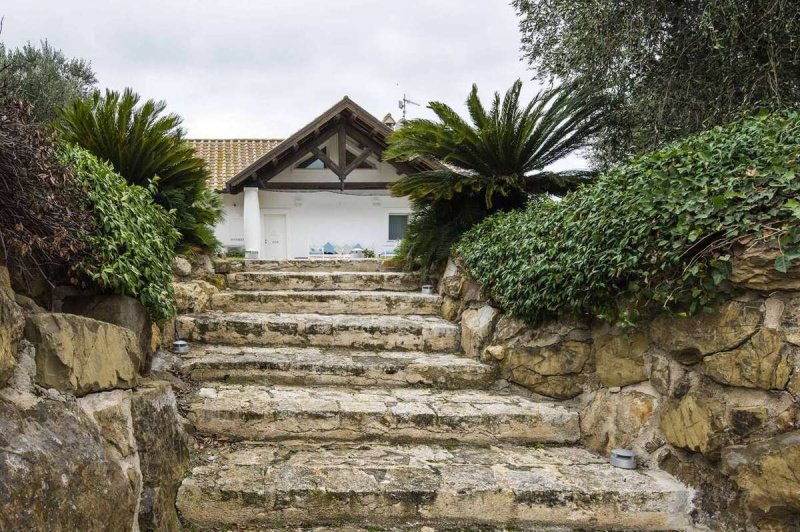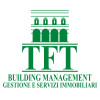We offer for sale a splendid 300 sqm single-family villa with adjoining dependance, both recently renovated with fine luxury finishes and with the use of refined and designer materials. The property is located in Pescia Romana, a hamlet of the municipality of Montalto di Castro, in the Maremma Laziale countryside. It is easily reachable via the Via Aurelia towards Grosseto and a few minutes from the exit of this road is the center of Pescia Romana. The town is equipped with tourist facilities which are expanding but which still maintain a familiar dimension. The villa is surrounded by greenery and quiet but at the same time a few kilometers from the sea. This rare property is immersed in 1 hectare of parkland with olive and palm trees and has a 360° view of the countryside and hills. The entire house is characterized by metropolitan elements and colors that alternate with components and materials typical of Tuscan homes. Between the annex and the villa there is the salt water swimming pool whose shape recalls the typical Maremma fountains and the solarium area, as well as an equipped barbecue area and a large outdoor table to use in company during the summer. The main villa, which is accessed via a Tivoli travertine avenue left in its raw state, is developed on 3 levels connected to each other with a designer staircase in raw concrete: in the basement there is the hobby room with billiard table , a bar area with comfortable sofas and television as well as a service room for the laundry. On the same floor we find two large double bedrooms both with en suite bathrooms. On the ground floor we are welcomed by a large living room with a fireplace placed on the suggestive window which offers a glimpse of the blue and light blue tones reflected by the tiles of the swimming pool (features which recall a Mediterranean feel also present in other living and relaxation areas of the garden such as the white of the sofas placed around the barbecue area in contrast with the blue of the cushions which deliberately reflect the blue colors of the sky), the dining table, the guest bathroom and the large Arclinea eat-in kitchen also with panoramic windows which allow direct access on the greenery of the surrounding garden. On the upper floor there is the large master bedroom with fireplace and en-suite bathroom. In the annex there are two other comfortable double bedrooms, each with its own bathroom. The residence is equipped with an alarm system, air conditioning and Wi-Fi in all rooms. The property includes covered and uncovered parking spaces along the entire avenue leading to the villa (Cod. 8331).
自动翻译所用的语言
Nel cuore della Maremma Laziale, tra gli ulivi e le palme che danzano con il vento, sorge una splendida villa unifamiliare di 300 mq, abbracciata da un ettaro di parco che si estende fino a perdersi nell'orizzonte.
Questa dimora, recentemente risvegliata dalla sua bellezza antica grazie a una meticolosa ristrutturazione, trasuda eleganza e raffinatezza in ogni angolo. Nelle sue mura, il tempo sembra danzare con la modernità, tra materiali pregiati e finiture di lusso che si intrecciano con la tradizione toscana.
Immersa nella tranquillità della campagna di Pescia Romana, una località che conserva ancora il calore familiare pur essendo in continua espansione turistica, la villa offre un ritiro sereno a pochi passi dal mare. Il suo parco, punteggiato da ulivi secolari e palme maestose, regala viste mozzafiato a 360 gradi sulla compagna e le colline, facilmente raggiungibile tramite la Via Aurelia direzione Grosseto ed a pochi minuti dall'uscita di questa arteria stradale si trova il centro di Pescia Romana.
L'accesso alla villa è un'esperienza unica, attraverso un viale in travertino di Tivoli grezzo, che conduce a una residenza su tre livelli. Al piano interrato, una sala hobby accoglie il divertimento, con un tavolo da biliardo e un angolo bar per serate indimenticabili. Due spaziose camere da letto matrimoniali, entrambe con bagno privato, offrono quiete e relax.
Al piano terra, un ampio salone con camino si affaccia su una vetrata suggestiva, mentre la cucina Arclinea, con finestre panoramiche, invita a esplorare il verde del giardino circostante. Il piano superiore ospita la camera padronale, un rifugio di pace e armonia.
Tra gli alberi si staglia la piscina di acqua salata, con forme che richiamano i fontanili maremmani, accanto a un'area solarium e un suggestivo angolo barbecue, pensato per godersi momenti di convivialità sotto il sole estivo.
La dependance, un gioiello a sè stante, ospita due camere matrimoniali, ognuna con bagno privato, garantendo comfort e privacy agli ospiti.
Con impianto di allarme, aria condizionata e Wi-Fi in ogni angolo, questa dimora offre il massimo del comfort. Posti auto coperti e scoperti lungo il viale completano l'offerta, invitando gli ospiti a immergersi in questa oasi di bellezza e serenità. (Cod. 8331).
Es ist die Offenheit, die diese Stand schon aus der Entfernung zwischen den intensiven Farben der Landschaft heraus macht. Annäherung an die Villa, die auf einer Fläche von 300 Quadratmetern verteilt ist, offenbart seine Eigenheiten g aus Garten von einem Hektar: Hier gibt es ein Salzwasserpool, länglich, fast typische Maremma erinnern Quellen; die Verlockung des toskanischen architektonischen Tradition, fügen Sie die Mediterraneit von blauen und Blautönen der Kacheln davon angeboten. Im Erdgeschoss, die über einen Gehweg in Tivoli Travertin Links im Rohzustand zugegriffen wird, bestehend aus zwei Empfangsräume, Küche, Bad, Waschmaschine und zwei Abstellräume. Die Hallen, sie ebnete die Tivoli-Travertin (hier in Glanz-Version) haben eine luftige Glasdach, die fast ausschließlich eine Mauer ersetzt und ist gegen die Hitze, die durch die Anwesenheit des Kamins gegeben. Grillplatz, bewusst, nimmt die Farben am Himmel: die weißen Sofas im Gegensatz zu dem blau der Pneus. Die Küche, deren Töne aus Stahl und weiss sind, hat einen direkten Zugang zum Garten. Die master Suite im ersten Stock und verfügt über ein eigenes Bad; Es gibt zwei weitere Schlafzimmer mit zwei Badezimmern. Jedes Element des Hauses, die Treppe zu den Schornstein-Real-Skulpturen in rauen Beton-Holzbalken sorgen für einzigartige Umgebungen.
C'est la sincèritè qui ètablit dèjà cette prise de position d'une distance entre les couleurs intenses de la campagne. S'approcher de la villa, qui s'ètend sur une superficie de 300 mètres carrès, rèvèle sa g particularitès du jardin d'un hectare : ici, il y a une piscine d'eau salèe, allongèe presque se souviendra peut-être de la Maremme typique ressorts ; l'attrait de la tradition architecturale Toscane, vous ajoutez le mediterraneit offert par tons bleus bleus et clair des tuiles celle-ci. Au rez de chaussèe, accessible depuis une passerelle à la gauche de travertin de Tivoli dans son ètat brut, comprenant deux salons, cuisine, salle de bains, buanderie et deux chambres de stockage. Les salles, ils ont ouvert le travertin de Tivoli (ici en version brillante) ont un toit de verre aèrèe qui remplace presque entièrement un mur et s'oppose à la chaleur cèdèe par la prèsence de la cheminèe. La place du barbecue, dèlibèrèment, ramasse les couleurs dans le ciel : les canapès blancs contrastant avec le bleu des coussins. La cuisine, dont les tons sont celles de l'acier et blanc, a un accès direct au jardin. La suite principale au premier ètage et a sa propre salle de bain privèe ; Il y a deux autres chambres avec deux salles de bains. Chaque èlèment de la maison, vers le bas de l'escalier pour les sculptures de cheminèe-real dans les poutres en bèton-bois bruts font pour environnements uniques.
Es el candor que hace este soporte hacia fuera ya de una distancia entre los intensos colores de la campiña. Acercarse a la villa, que se extiende sobre un área de 300 metros cuadrados, revela su particularidades g del jardín de una hectárea: aquí hay una piscina de agua salada, alargado casi recordar la Maremma típica muelles; el señuelo de la tradición arquitectónica Toscana, añades el mediterraneit de azules y luz de tonos azules de los azulejos de sus. En la planta baja, que es accesible desde un paseo en la izquierda de travertino de Tívoli en su estado crudo, compuesto por dos salones, cocina, baño, lavadero y dos trasteros. Las salas, allanó el travertino de Tívoli (aquí en versión brillante) tiene un techo de cristal luminoso que sustituye casi en su totalidad a una pared y se opone a que el calor dado por la presencia de la chimenea. El lugar de barbacoa, deliberadamente, recoge los colores en el cielo: los sofás blancos en contraste con el azul de los cojines. La cocina, cuyos tonos son los de acero y blanco, tiene un acceso directo al jardín. La suite principal en el primer piso y tiene su propio baño privado; Hay dos dormitorios con dos baños. Cada elemento de la casa, baja las escaleras a las esculturas de chimenea real en vigas de hormigón-madera ásperas hacen para ambientes únicos.


