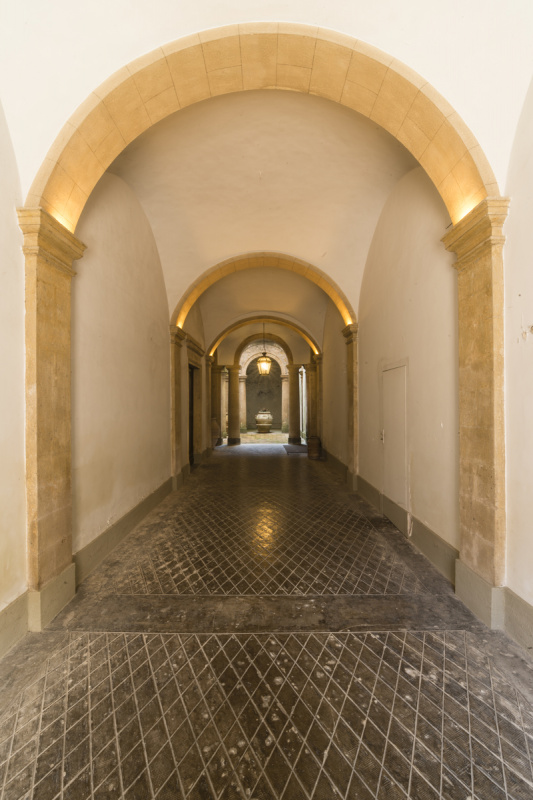私人洽谈
7间卧室大厦, 660 m² 格罗特-迪卡斯特罗, Viterbo (省) 博赛纳湖Tuscia
博赛纳湖
Tuscia
主要特点
花园
露台
车库
地窖
描述
The palace is a three-store, nineteen-century, elegant and imposing building in the heart of the picturesque town of Grotte di Castro, on the top of the hills crowning the Bolsena lake, at the border of Tuscany.
The main entrance of the palace opens into a court ornamented by columns. The palace has a U shape embracing an internal court facing the back garden. A cellar dig into the rock stretches from the front to the back of the building and garden.
The back-entrance driveway crosses the garden and allows a direct access to the back entrance by car.
A marble stairway takes to the 3 floors. Each floor represents an independent apartment. Most rooms have painted ceilings. Several pieces of forniture are custom-made and are part of the palace.
The first floor includes a large, formal living room, furnished with original, two-century old pieces, curtains and wall-papers. The large kithchen, which includes a remarkable fireplace, needs to be remodelled. A section of the first floor is without heating system. The only first-floor bathroom in on the stairway landing.
Two remodeled apartments occupy the second and third floor.
Windows open on all four sides of the building. The front windows open on the main street. Over the roofs of the facing buildings is the view of the lake.
The main entrance of the palace opens into a court ornamented by columns. The palace has a U shape embracing an internal court facing the back garden. A cellar dig into the rock stretches from the front to the back of the building and garden.
The back-entrance driveway crosses the garden and allows a direct access to the back entrance by car.
A marble stairway takes to the 3 floors. Each floor represents an independent apartment. Most rooms have painted ceilings. Several pieces of forniture are custom-made and are part of the palace.
The first floor includes a large, formal living room, furnished with original, two-century old pieces, curtains and wall-papers. The large kithchen, which includes a remarkable fireplace, needs to be remodelled. A section of the first floor is without heating system. The only first-floor bathroom in on the stairway landing.
Two remodeled apartments occupy the second and third floor.
Windows open on all four sides of the building. The front windows open on the main street. Over the roofs of the facing buildings is the view of the lake.
细节
- 物业类型大厦
- 状况部分整修
- 房屋面积660 m²
- 卧室7
- 浴室数量4
- 花园1,500 m²
- 露台180 m²
- 能效评级
- 参考代码Palace on the Lake of Bolsena
距兴趣点的距离:
距离以直线计算
- 机场
- 公共交通
- 高速公路出口23.0 km
- 医院8.1 km - Ospedale Santa Maria della Scala
- 海岸45.3 km
- 滑雪胜地31.0 km
在此物业附近
- 商店
- 外出吃饭
- 体育运动
- 学校
- 药房5.0 km - 药房
- 兽医13.2 km - 兽医
格罗特-迪卡斯特罗:关于城市的信息
- 海拔高出海平面467m
- 面积33.42 km²
- 地理区域内陆丘陵
- 人口2450
联系业主
私人业主
Francesco Orzi
Loc. Castel de' Ceveri, Formello, Roma
069075329
您如何看待该广告的质量?
提供有关此广告的反馈,帮助我们改善您的Gate-away体验。
请不要评估物业本身,而只是评估其展示的质量。

