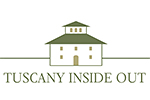自动翻译所用的语言
This pretty 4 bedroom farmhouse has been fully restored preserving all of the original features, with large reception rooms and bedroom suites it is an ideal second home or rental property but its unique position is its best selling point. Situated on the side of a hill high above the UNESCO World heritage site of the valley of the ‘Calanchi’, clay, moon-like dunes interspersed with fields and woodland that make for a dramatic and breathtaking sight on arrival at the property. The sale includes a further guest cottage, pool, stables for at least 7 horses, a large cow shed and hay barn, around 31 hectares of land and woodland. Has to be seen to be believed.
N.B The property is also available with 4 hectares of land and without the stables and barn
Area:
Just over a kilometre outside the small village of Vetriolo and within easy walking distance for every day amenities and a bar, further services can be found in Bagnoregio (7.5 km) whilst the stunning village of Civita di Bagnoregio is just 9km away. Visible from the property itself this striking Etruscan village with origins from over 2500 years ago has long been an ‘island’ in the valley, reachable only by a footbridge and a rare jewel in this area. Orvieto and its mainline train station is just 28km away and the nearest International airport in Rome is just over 100kms.
Land:
There is around 31 hectares of land included in the sale, fully fenced to protect the deer that live in the woodland there are also olive groves with around 200 olives and fields. The stables are set away from the house itself and are surrounded with paddocks, the current owners is also prepared to sell the farmhouse and cottage separately if these were not required.
Outbuildings:
Cottage: 2 separate guest suites with bathrooms, one of which has a mini kitchen.
Stables: 7 boxes for horses and a large cow shed
Hay barn
Wood oven
Accommodation:
Ground floor:
Entrance hall
Store room and cloakroom
Large sitting room with barrel vaulted ceilings and original floors
Kitchen with fireplace for cooking and door to garden
Cloakroom 2
Stairs to first floor:
Bedroom 1 with high ceilings and beautiful views down to the valley
Ensuite bathroom with shower
Bedroom 2 with views as before, bathroom 2 with bath
Bedroom 3 with external stairs to garden, bathroom 3 with shower
Bedroom 4 with views to woodland and down to valley, bathroom 4 with bath
Un incantevole podere con 4 camere da letto completamente restaurato lasciando inalterati i tratti caratteristici, con ampi spazi ricettivi e camere suite, questa proprietà e ideale come casa vacanza ottima anche per eventuali affitti grazie alla posizione unica. Situato nella parte alta della collina, affaccia sulla Valle dei Calanchi attuale candidata come patrimonio UNESCO, un panorama unico caratterizzato da argilla, dune di luna intervallate da campi e boschetti. La vendita comprende un cottage per ospiti, piscina, stalle per 7 cavalli, una stalla per bovini, un fienile e circa 31 ettari di terreno.
N.B Esiste la possibilità di vendita della proprietà con 4 ettari di terreno escludendo il fienile e le stalle
Area:
A poco più di un chilometro dalla località di Vetriolo con servizi essenziali facilmente raggiungibili anche a piedi, oltre a Bagnoregio a 7.5 km e la meravigliosa Civita di Bagnoregio a 9 km, visibile anche dalla casa, questo imponente villaggio etrusco con origini risalenti a 2500 anni fa situato al centro della valle dei Calanchi sulla quale si eleva come una nuvola sospesa, si trova nell’incrocio tra tre regioni dell’Umbria, Toscana e alto Lazio, raggiungibile solo da un singolo ponte pedonale rendendolo un posto unico. Con Orvieto a 28 km di distanza grazie alla sua stazione ferroviaria ed il casello autostradale A1 tratta Roma-Firenze, rendono facili gli spostamenti verso gli aeroporti di Roma.
Terreno:
Ci sono circa 31 ettari di terreno inclusi nella vendita, il tutto completamente recintato anche per preservare i cervi presenti nelle zone boschive oltre ai 200 olivi e vari campi. Le stalle hanno paddock sono distanti dall’immobile principale infatti il proprietario è disposto a cedere l’immobile escludendo quest’ultimi se no richiesti.
Annessi:
Cottage: 2 suite separate con Bagno, di cui una dispone anche di angolo cottura
Stalle: 7 box per cavalli ed una stalla per bovini
Fienile
Forno a Legna esterno
Sistemazione:
Piano Terra:
Ingresso in reception
Ripostiglio e Bagno di servizio 1
Salone grande con soffitti a volta e pavimentazione originale
Cucina con camino e accesso al giardino
Bagno di servizio 2
scale fino Primo Piano:
Camera 1 spaziosa con arcate ed incantevole vista sulla valle
Bagno 1 ensuite con doccia
Camera 2 con vista, Bagno 2 con vasca
Camera 3 con scalinata esterna al giardino, Bagno 3 con doccia
Camera 4 con vista e Bagno 4 con vasca


