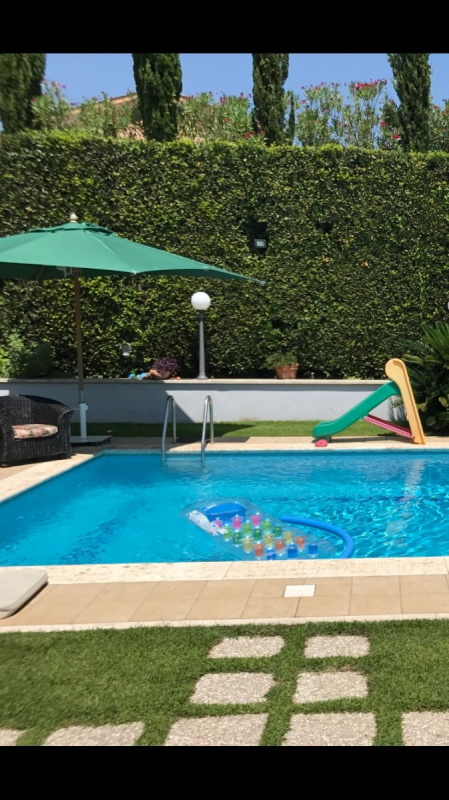私人洽谈
5间卧室房屋, 500 m² 真扎诺-迪罗马, Rome (省)
主要特点
花园
游泳池
露台
车库
地窖
描述
Villa in Genzano di Roma (Rome). Majestic impressive villa of about 500 sqm in a well-fenced park of 1700 sqm with centuries-old olive trees, fruit trees and precious decorative plants. The garden is provided with an atuomatic irrigation system and all the external surfaces are monitored by security cameras, intercom with cameras and anti-theft device with perimeter sensors.
In the highest zone of the park there is the rectangular swimming pool of 100 sqm with an adjacent panoramic terrace and gazebo.
The building refers to an unusual and characteristic architectural style: a combination of neo-liberty and neoclassical style with the aspect of the American villa of the end of the nineteenth century.
It stands out from the other buildings both for its greatness and for the attention to the decorative details: stone frames for doors and windows, refined smooth corners; on top there is a moulding that refinishes the entire perimeter; the main entrance is crearly underlined by an amazing staircase that gives a great architectural effect and leads to a porch covered by a semi-circular balcony. The cohesion between the inside and the outside of the property is highlighted by two Doric columns in the porch that you can find also inside. The property laid out over a raised ground floor and a first floor with other rooms on the underground floor. These rooms include a garage, a technical room and a refined cave used as vintage cellar.
Recently there was a division of the property that led to the creation of two apartments:
the first apartment comprises a huge prestigious entrance, a double lounge/living room with a marble fireplace, eat-in kitchen with direct access to the patio, bathroom; on the first floor there are three large bedrooms, two bathrooms, balcony and a big panoramic terrace with view on the sea, the Ponza island and Circeo.
The second apartment is composed of a lounge with fireplace, an eat-in kitchen, two wide bedrooms, two bathrooms and a Winter garden.
The fencing wall is particularly well-refined and enriched with a tall hedge, that is an elegant barrier with various plants between the villa and the public sidewalk.
In the highest zone of the park there is the rectangular swimming pool of 100 sqm with an adjacent panoramic terrace and gazebo.
The building refers to an unusual and characteristic architectural style: a combination of neo-liberty and neoclassical style with the aspect of the American villa of the end of the nineteenth century.
It stands out from the other buildings both for its greatness and for the attention to the decorative details: stone frames for doors and windows, refined smooth corners; on top there is a moulding that refinishes the entire perimeter; the main entrance is crearly underlined by an amazing staircase that gives a great architectural effect and leads to a porch covered by a semi-circular balcony. The cohesion between the inside and the outside of the property is highlighted by two Doric columns in the porch that you can find also inside. The property laid out over a raised ground floor and a first floor with other rooms on the underground floor. These rooms include a garage, a technical room and a refined cave used as vintage cellar.
Recently there was a division of the property that led to the creation of two apartments:
the first apartment comprises a huge prestigious entrance, a double lounge/living room with a marble fireplace, eat-in kitchen with direct access to the patio, bathroom; on the first floor there are three large bedrooms, two bathrooms, balcony and a big panoramic terrace with view on the sea, the Ponza island and Circeo.
The second apartment is composed of a lounge with fireplace, an eat-in kitchen, two wide bedrooms, two bathrooms and a Winter garden.
The fencing wall is particularly well-refined and enriched with a tall hedge, that is an elegant barrier with various plants between the villa and the public sidewalk.
细节
- 物业类型房屋
- 状况全新
- 房屋面积500 m²
- 卧室5
- 浴室数量5
- 花园1,700 m²
- 露台50 m²
- 能效评级175 kWh/m² anno
- 参考代码Splendida Dimora Castelli Romani
距兴趣点的距离:
距离以直线计算
- 机场
- 公共交通
3.1 km - 火车站 - Albano Laziale
- 医院670 m - Villa Von Siebenthal
- 海岸20.7 km
- 滑雪胜地55.0 km
真扎诺-迪罗马:关于城市的信息
- 海拔高出海平面435m
- 面积17.9 km²
- 地理区域沿海丘陵
- 人口23221
联系业主
私人业主
Paolo Mercuri
via achille grandi 61, Genzano Di Roma, Roma
3202158134
您如何看待该广告的质量?
提供有关此广告的反馈,帮助我们改善您的Gate-away体验。
请不要评估物业本身,而只是评估其展示的质量。

