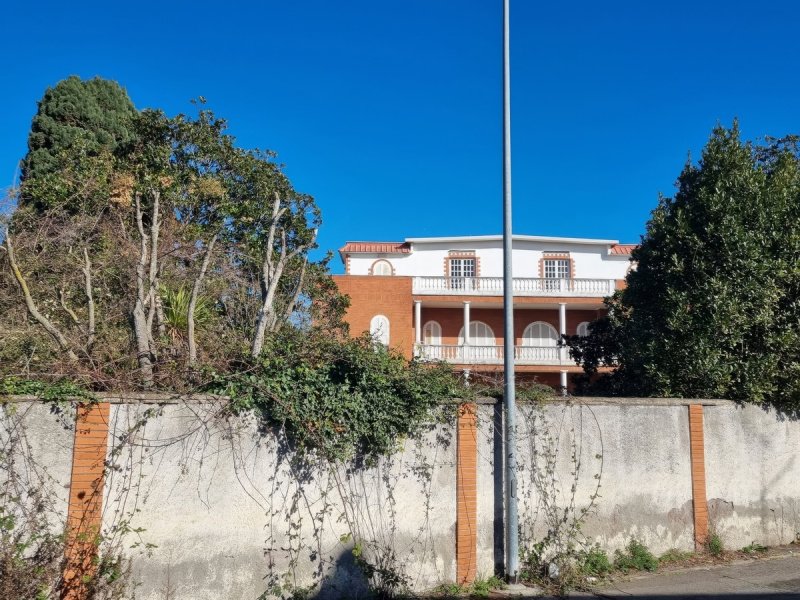380,319 €
6间卧室别墅, 343 m² 阿尔代亚, Rome (省)
主要特点
描述
三户别墅,附属建筑在阿尔代亚 - 罗马,通过韦内齐亚23,几分钟从大海。
拍卖的三户别墅位于"新佛罗里达"酒店的阿尔代亚市,这是一个纯住宅价值的区域,一些服务位于600米(学校、超市和体育设备)之内,距离SS街约几公里。 148 条连接罗马至Terracina(LT)的州道。
别墅总面积为340平方米,附属建筑面积为79平方米。
房子可以进入,穿过一个五步的圆形楼梯和三面的柱形门廊。 通过两个小门,您可以直接进入一个大型双高起居区,中央壁炉和两个半独立式楼梯,连接夹层楼和楼上。 客厅通往厨房,浴室,并通过一个小楼梯,地下室的地窖,而左边有一个大房间,侧门廊有二级入口。
在一楼,通过两个大型半独立楼梯,有一个画廊,可以进入两间大卧室,每间卧室都有私人浴室,一间在右边,另一间在左边,并通过第二个阳台相互沟通,此外,
允许进入西侧主立面的阳台,也俯瞰着大起居区。 从第一个画廊,通过一个单一的坡道,可以进入二楼,其中包括四间卧室和两间浴室,一个小储藏室,一个走廊,一个走廊和一个阳台在三面。
一楼(加热)主房间的内部地板和一楼是各种大理石,但由树脂建造的中央客厅部分除外。
拍卖的三户别墅位于"新佛罗里达"酒店的阿尔代亚市,这是一个纯住宅价值的区域,一些服务位于600米(学校、超市和体育设备)之内,距离SS街约几公里。 148 条连接罗马至Terracina(LT)的州道。
别墅总面积为340平方米,附属建筑面积为79平方米。
房子可以进入,穿过一个五步的圆形楼梯和三面的柱形门廊。 通过两个小门,您可以直接进入一个大型双高起居区,中央壁炉和两个半独立式楼梯,连接夹层楼和楼上。 客厅通往厨房,浴室,并通过一个小楼梯,地下室的地窖,而左边有一个大房间,侧门廊有二级入口。
在一楼,通过两个大型半独立楼梯,有一个画廊,可以进入两间大卧室,每间卧室都有私人浴室,一间在右边,另一间在左边,并通过第二个阳台相互沟通,此外,
允许进入西侧主立面的阳台,也俯瞰着大起居区。 从第一个画廊,通过一个单一的坡道,可以进入二楼,其中包括四间卧室和两间浴室,一个小储藏室,一个走廊,一个走廊和一个阳台在三面。
一楼(加热)主房间的内部地板和一楼是各种大理石,但由树脂建造的中央客厅部分除外。
此文本已自动翻译。
细节
- 物业类型
- 别墅
- 状况
- 部分整修
- 房屋面积
- 343 m²
- 卧室
- 6
- 浴室
- 6
- 能效评级
- 参考代码
- Vendita 27752
距兴趣点的距离:
距离以直线计算
- 机场
21.0 km - Roma CIA - Ciampino
29.0 km - Roma FCO - Fiumicino
164.0 km - Perugia PEG - S. Egidio
165.0 km - Pescara PSR - Pasquale Liberi
- 高速公路出口
- 19.7 km
- 医院
- 6.3 km - Casa di cura Sant'Anna
- 海岸
- 2.9 km
- 滑雪胜地
- 33.7 km
在此物业附近
- 外出吃饭
1.1 km - 快餐餐厅 - Pizzalandia Di Presti Michele
1.5 km - 餐厅 - Pizzeria Manu
2.0 km - 酒吧 - Clan Caffè
2.7 km - 咖啡店 - Al baretto
- 体育运动
2.3 km - 高尔夫俱乐部 - Golf Club MareDiRoma
3.1 km - 健身房 - PalaPestalozzi
4.3 km - 体育中心 - Centro sportivo Colli di Enea - 足球
17.1 km - 马术中心 - Circolo Ippico La Perna
- 学校
190 m - 学校 - Scuola elementare e media Via Verona
17.1 km - 大学 - Università Campus Bio-Medico di Roma
20.5 km - 高等教育机构 - Villa Palazzola
- 药房
- 1.2 km - 药房 - Farmacia Bartolomucci
- 兽医
- 7.4 km - 兽医 - Ambulatorio Veterinario Associato
阿尔代亚:关于城市的信息
- 海拔
- 高出海平面37m
- 面积
- 72.07 km²
- 地理区域
- 川
- 人口
- 48667
您如何看待该广告的质量?
提供有关此广告的反馈,帮助我们改善您的Gate-away体验。
请不要评估物业本身,而只是评估其展示的质量。


