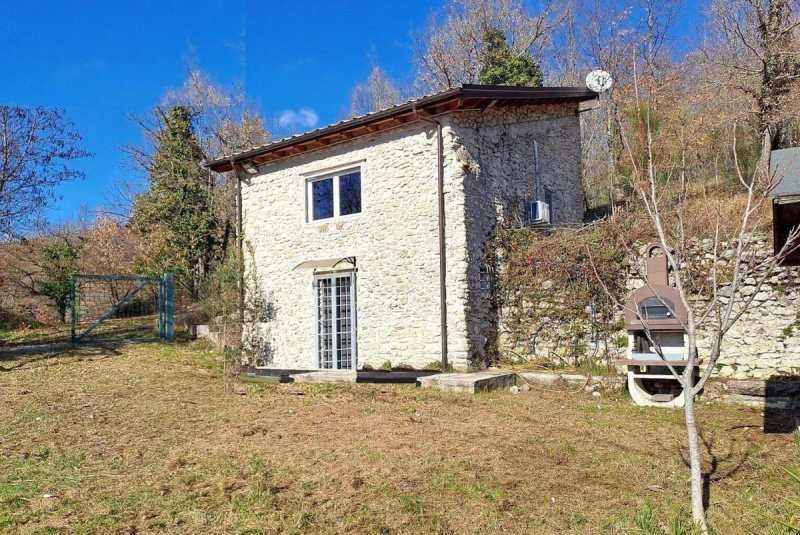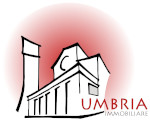Pozzaglia Sabina – The Mountain Refuge
The farmhouse is nestled on the crest of a hill kissed by the morning sun, within an immense green wooded area that borders the town. The beauty of the area is highlighted by the presence of a varied fauna and beautiful forests of oaks and holm oaks, natural springs and fountains with grazing cattle make the context more bucolic than ever.
The structure was built as a shepherd's farmhouse in the early 1900s but only in the last 10 years has it been completely renovated through a skillful work of restoration of the walls (exposed stone) and the insertion of valuable technical elements (wooden floors with walkable glass) and a sloping exposed wooden roof of valuable features. Internally the two large rooms, not divided except for the 2 bathrooms, lend themselves to being a spacious living area on the ground floor with a wood stove and ornamental staircase and a large bedroom with a panoramic window, electric velux skylight and a height so high as to make the future buyer plan a balcony for an additional bedroom. The surrounding land of over 1500 square meters is divided into a garden area (500 meters) and the remainder in a slightly steep but totally fenced lawn.
Utilities present: sewerage new phytodepuration line, water from direct source with autoclave, electricity.
自动翻译所用的语言
Pozzaglia Sabina – Il rifugio Montano
Il casale è adagiato sul crinale di una collinetta baciata dal sole mattutino, all’interno di una immensa area verde boschiva che lambisce il paese. La bellezza della zona è evidenziata dalla presenza di una fauna variegata e bellissime foreste di querce e lecci, sorgenti naturali e fontanili con bestiame al pascolo rendono piu’ che mai bucolico il contesto.
La struttura è stata realizzata come casale dei pastori ai primi del 1900 ma solo negli ultimi10 anni è stato completamente ristrutturata attraverso un sapiente lavoro di ripristino delle murature (pietra a vista) e l’inserimento di elementi tecnici di valore ( solai in legno con vetrate calpestabili) ed un tetto in legno a vista spiovente di pregevole fattezze. Internamente i due grandi ambienti, non divisi se non per i 2 bagni, si prestano ad essere una spaziosa zona living al piano terra con stufa a legna e scala ornamentale ed una grande camerata con finestrone panoramico, lucernaio velux elettrico ed una quota tanto elevata da far progettare al futuro acquirente un ballatoio per una camera ulteriore. Il terreno circostante di oltre 1500 mq è diviso in area giardino (500 mt) ed il restante in prato leggermente scosceso ma totalmente recintato.
Utenze presenti: fognatura nuova linea di fitodepurazione, acqua da sorgente diretta con autoclave, luce.


