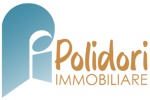60 km from Rome, in the countryside of Poggio Catino, w e offer for sale a prestigious villa with courtyard with various terraces and gardens, land of about 1.1 ha. with tennis court, liberty greenhouse, kitchen building with oven and large parking area.
The villa on two floors connected by an internal staircase, offers on the ground floor a living room with fireplace formerly used for storing wine barrels, a second living room with kitchen and porch in front, two bedrooms, one with ensuite bathroom and a second bathroom.
On the first floor there are three bedrooms, one with fireplace, access to the balcony and ensuite bathroom, a second bathroom, a living room with kitchen and two panoramic balconies.
The villa has two entrances.
Near the villa we find, inserted in the gardens with various fruit trees, a house used as a welcoming kitchen for small circles of family and friends where you can cook and eat in a convivial environment both inside and outside. Adjacent to the kitchen area there is a wood-fired oven where you can prepare pizzas and bread.
The property is completed by various terraces with ornamental plants, a wonderful Art Nouveau greenhouse, a tennis court with changing room, a lawn of about 585 square meters that can be used as a parking lot, a warehouse of 67 square meters and an olive grove producing extra virgin olive oil DOP with a water source.
The construction of the Villa dates back to 1993. The property has two entrances and is extremely well-kept in every detail both internally and externally.
It possibile to purchase this property together with the real estate listed at
References CC234V, CC234VB, CC234A.
自动翻译所用的语言
A 60 km da Roma, nella campagna di Poggio Catino, proponiamo in vendita una prestigiosa villa con corte a vari terrazzi e giardini, terreno di circa 1.1 ha. con campo da tennis, serra liberty, edificio cucina con forno e ampia zona parcheggio.
La villa di 313 mq catastali si sviluppa su due piani comunicanti tramite scala interna offre al piano terra un salone con camino anticamente usato per la conservazione delle botti del vino, un secondo salotto con cucina e antistante portico, due camere di cui una con bagno ensuite e un secondo bagno.
Al primo piano si trovano tre camere da letto di cui una con camino, accesso al balcone e bagno ensuite, un secondo bagno, un salone con cucina e due balconi panoramici.
Ciascuno dei due piani gode di accesso indipendente dall’esterno.
In prossimità alla villa troviamo, inseriti nei giardini con vari alberi da frutta una casa adibita ad accogliente cucina per cerchie ristrette di familiari e amici dove cucinare e mangiare in un ambiente conviviale sia all’interno che all’esterno. Adiacente alla zona cucina è presente un forno a legna dove preparare pizze e pane.
Completano la proprietà vari terrazzi con piante ornamentali, una stupenda serra in stile liberty, un campo da tennis con locale spogliatoio, in disparte un prato di circa 585 mq utilizzabile da parcheggio, un magazzino di 67 mq e un uliveto produttivo di olio d’oliva extravergine DOP con fonte.
La costruzione della Villa risale al 1993. La proprietà gode di due ingressi e risulta estremamente curata in ogni dettaglio sia internamente che esternamente.
Esiste la possibilità di acquistare la proprietà qui descritta insieme a quanto proposto ai riferimenti delle nostre proposte CC234V, CC234VB, CC234A.
60 km von Rom entfernt, in der Huegellandschaft von Poggio Catino, bieten wir eine prestigeträchtige Villa mit Innenhof, verschiedenen Terrassen und Gärten und einem Land von ca. 1,1 ha zum Verkauf an. Das Anwesen verfuegt ausserdem ueber einen Tennisplatz, ein Jugendstil-Gewächshaus, ein gemuetliches Küchengebäude mit Backofen und einen großen Parkplatz.
Die Villa erstreckt sich über zwei Stockwerke, die über eine Innentreppe miteinander verbunden sind. Im Erdgeschoss gibt es ein Wohnzimmer mit Kamin, in dem früher Weinfässer gelagert wurden, ein zweites Wohnzimmer mit Küche und Veranda davor, zwei Schlafzimmer, wovon eines mit eigenem Bad und ein zweites Badezimmer.
Im ersten Stock befinden sich drei Schlafzimmer, wovon eines mit Kamin, Zugang zum Balkon und eigenem Bad, ein zweites Badezimmer, ein Wohnzimmer mit Küche und zwei Panoramabalkone.
Jede der beiden Etagen verfügt über einen unabhängigen Zugang von außen.
In der Nähe der Villa befindet sich inmitten eines Gartens mit verschiedenen Obstbäumen ein Haus, das als einladende Küche für kleinere Familien- und Freundeskreise dient und wo man in geselliger Atmosphäre sowohl drinnen als auch draußen kochen und essen kann. Angrenzend an den Küchenbereich befindet sich ein Holzofen, in dem Sie Pizzen und Brot zubereiten können.
Das Anwesen umfasst verschiedene Terrassen mit ornamentalen Pflanzen, ein wunderschönes Jugendstil-Gewächshaus, einen Tennisplatz mit Umkleideraum, eine etwa 585 m² große Rasenfläche, die als Parkplatz genutzt werden kann, einen 67 m² großen Schuppen und einen Olivenhain, der Olivenöl extra vergine produziert DOP mit Quelle.
Der Bau der Villa geht auf das Jahr 1993 zurück. Das Anwesen verfügt über zwei Eingänge und ist sowohl innen als auch außen bis ins kleinste Detail äußerst sorgfältig gestaltet und gepflegt.
Das hier beschriebene Eigentum kann ausserdem erworben werden zusammen mit den unter Ref. CC234V, CC234VB und Ref. CC234A beschriebenen Immobilien.


