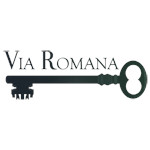330,000 €
5间卧室别墅, 329 m² 索拉, Frosinone (省)
主要特点
描述
别墅福莱塔(参考)。 378
Forletta别墅是一座大房子,占地约3,000平方米的花园。 别墅位于一个安静而迷人的住宅区,但距离市中心仅有几分钟车程,享有壮丽的景色。
大型阳光明媚的别墅设有一楼的"taverna"或娱乐区,设有带樱桃木配件的大型乡村厨房和苍白的大理石柜台。 小酒馆整个都有赤土地板,休息区设有壁炉。 这个区域直接通向大庭院。 这层楼还设有一间全套浴室,以及非常大的储藏室和一个大车库。
带实木棚和赤土地板旗帜的迷人楼梯通向一楼,一楼设有大型客厅和另一间家庭厨房,这是传统和现代相结合的风格。 有3间卧室,所有卧室都拥有绝佳的自然光线,还有一间浴室。 这层楼的所有客房均可通往房子周围的大阳台,享有索拉和索拉的全景。 蒙特圣卡斯托。
楼梯一直延伸到二楼,那里还有四个房间,另一个浴室和一个阳台。
能源分类: G
索拉和CIOCIARIA
罗马和那不勒斯及其各自的机场都很容易到达Ciociaria地区。 在罗马购物一天是一种常见的消遣,而更短的车程将带您到罗马南部迷人的海滩。 或者,向东行驶,阿布鲁佐国家公园的山脉等待着马徒步旅行在宏伟的山毛森林,以及波光的山湖和河流,在那里你可以游泳在炎热的夏季。 在另一个极端的温度,虽然索拉本身是温带,不到一个小时的车程带您到冬季滑雪场。 Ciociaria经常被游客和那些寻找意大利住宅的外国人所忽视,有利于托斯卡纳和翁布里亚地区,它在很大程度上仍然是一个未受破坏的宝石,拥有美丽的风景和中世纪的山顶城镇。 Ciociaria的家或第二个家将为您提供一个环境,在那里两千多年的历史与田园诗般的意大利乡村生活方式相结合,在那里您仍然可以发现"真正的"意大利,并从较大的旅游城市的繁忙人群中抽出时间,同时距离罗马市中心或罗马的两个机场不到九十分钟的路程。
VIA ROMANA Srls 和 CASE & CASALI 房地产代理
Via Romana Srls 是一家意大利注册公司,由英国/澳大利亚特许会计师及其摄影师女儿拥有,并提供一揽子服务,以便利海外客户购买和恢复意大利财产的各个方面。 Via Romana团队与各种获得完全许可的意大利房地产机构合作,包括由Sig代表的Case & Casali房地产代理公司。 西罗·托梅 西格。 Tomei 自 2007 年以来一直在拉齐奥弗罗西诺内商会注册房地产经纪人,是该地区最大和最受尊敬的房地产经纪人之一,并在意大利房地产的国际营销方面拥有丰富的经验。
Forletta别墅是一座大房子,占地约3,000平方米的花园。 别墅位于一个安静而迷人的住宅区,但距离市中心仅有几分钟车程,享有壮丽的景色。
大型阳光明媚的别墅设有一楼的"taverna"或娱乐区,设有带樱桃木配件的大型乡村厨房和苍白的大理石柜台。 小酒馆整个都有赤土地板,休息区设有壁炉。 这个区域直接通向大庭院。 这层楼还设有一间全套浴室,以及非常大的储藏室和一个大车库。
带实木棚和赤土地板旗帜的迷人楼梯通向一楼,一楼设有大型客厅和另一间家庭厨房,这是传统和现代相结合的风格。 有3间卧室,所有卧室都拥有绝佳的自然光线,还有一间浴室。 这层楼的所有客房均可通往房子周围的大阳台,享有索拉和索拉的全景。 蒙特圣卡斯托。
楼梯一直延伸到二楼,那里还有四个房间,另一个浴室和一个阳台。
能源分类: G
索拉和CIOCIARIA
罗马和那不勒斯及其各自的机场都很容易到达Ciociaria地区。 在罗马购物一天是一种常见的消遣,而更短的车程将带您到罗马南部迷人的海滩。 或者,向东行驶,阿布鲁佐国家公园的山脉等待着马徒步旅行在宏伟的山毛森林,以及波光的山湖和河流,在那里你可以游泳在炎热的夏季。 在另一个极端的温度,虽然索拉本身是温带,不到一个小时的车程带您到冬季滑雪场。 Ciociaria经常被游客和那些寻找意大利住宅的外国人所忽视,有利于托斯卡纳和翁布里亚地区,它在很大程度上仍然是一个未受破坏的宝石,拥有美丽的风景和中世纪的山顶城镇。 Ciociaria的家或第二个家将为您提供一个环境,在那里两千多年的历史与田园诗般的意大利乡村生活方式相结合,在那里您仍然可以发现"真正的"意大利,并从较大的旅游城市的繁忙人群中抽出时间,同时距离罗马市中心或罗马的两个机场不到九十分钟的路程。
VIA ROMANA Srls 和 CASE & CASALI 房地产代理
Via Romana Srls 是一家意大利注册公司,由英国/澳大利亚特许会计师及其摄影师女儿拥有,并提供一揽子服务,以便利海外客户购买和恢复意大利财产的各个方面。 Via Romana团队与各种获得完全许可的意大利房地产机构合作,包括由Sig代表的Case & Casali房地产代理公司。 西罗·托梅 西格。 Tomei 自 2007 年以来一直在拉齐奥弗罗西诺内商会注册房地产经纪人,是该地区最大和最受尊敬的房地产经纪人之一,并在意大利房地产的国际营销方面拥有丰富的经验。
此文本已自动翻译。
细节
- 物业类型
- 别墅
- 状况
- 全面整修/可居住
- 房屋面积
- 329 m²
- 卧室
- 5
- 浴室
- 4
- 土地
- 2,985 m²
- 花园
- 150 m²
- 能效评级
- 参考代码
- Villa Forletta
距兴趣点的距离:
距离以直线计算
- 机场
87.0 km - Roma CIA - Ciampino
91.0 km - Pescara PSR - Pasquale Liberi
108.0 km - Napoli NAP - Capodichino
114.0 km - Roma FCO - Fiumicino
- 高速公路出口
- 22.6 km
- 医院
- 1.2 km - Ospedale Santissima Trinità
- 海岸
- 51.1 km
- 滑雪胜地
- 12.8 km
在此物业附近
- 商店
710 m - 超级市场 - Gros
1.0 km - 面包店 - Profumo di Pane
1.2 km - 糖果店 - La Mini Buvette
1.2 km - 便利商店 - Punto Fresco
- 外出吃饭
940 m - 餐厅 - La Posta Catering
990 m - 咖啡店 - Bar Italia
1.0 km - 快餐餐厅 - Tavola Calda
1.0 km - 酒吧 - caffetteria del ponte
- 体育运动
1.3 km - 体育中心 - centro sportivo Giovanni Paolo Ii
17.8 km - 健身房 - Flex N Fit
21.1 km - 马术中心 - Selleria Bracaglia
34.4 km - 高尔夫俱乐部 - Golf Club Fiuggi
- 药房
- 1.0 km - 药房
- 兽医
- 38.3 km - 兽医
索拉:关于城市的信息
- 海拔
- 高出海平面300m
- 面积
- 72.12 km²
- 地理区域
- 内陆山区
- 人口
- 25133
您如何看待该广告的质量?
提供有关此广告的反馈,帮助我们改善您的Gate-away体验。
请不要评估物业本身,而只是评估其展示的质量。


