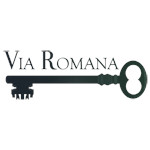R$3,713,682
(580,000 €)
4间卧室城堡, 500 m² 卡萨尔维耶里, Frosinone (省)
主要特点
描述
Castello Zincone 建于11世纪,是一座坚固的城堡,在16世纪被改造成私人住宅。
卡萨尔维耶里历史中心中心的公共拱形入口通向非常重要的大房间,该房间仍然保留了其原始的中世纪比例,并以石头阳台结束,可欣赏城堡场地和山谷的全景。拱形入口位于街道上,但是在这个曾经设防的据点中,土地的坡度是如此之大,以至于穿过入口大厅和大房间的整个长度,也就是说,从城堡的前面到后面,你会发现自己在石头阳台上,现在高高地在城堡地面上。
一个巨大的壁炉和一个吐烤网格占据了相邻房间的一整面墙。 一个宏伟的古董特征,今天在修复的财产中很少见。
石头阳台上有一口百年历史的井,其竖井一直下沉,穿过建筑物深处,深入地窖下面的地面,找到水位。 地窖里有一扇小检查门,通过它,人们可以抬头看到上升到远处阳台的竖井。
宽敞的酒窖和上层客房提供更现代的住宿,完善了这个不寻常的财产,可以再次成为一个宏伟而独特的私人住宅和/或(在必要的许可下)一个标志性的餐厅,也许专门从事唾沫烤肉,餐厅上方有一个主人的公寓。
有可能在场地上创建一个宽阔的入口车道,作为历史中心街道入口的替代方案。
卡萨尔维耶里和西奥西亚里亚
卡萨尔维耶里(Casalvieri)是意大利地区众多中世纪山顶城镇之一,称为Ciociaria,这是位于罗马以南但那不勒斯以北的肥沃土地的名称,位于意大利市中心山丘的内陆。
Ciociaria地区可轻松抵达罗马和那不勒斯及其各自的机场。在罗马购物一天是一种常见的消遣方式,而更短的车程将带您前往罗马南部迷人的海滩。或者,向东行驶,阿布鲁佐国家公园的山脉等待着在壮丽的山毛榉森林中骑马跋涉,以及波光粼粼的高山湖泊和河流,您可以在炎热的夏天游泳。在另一个极端的温度下,虽然卡萨尔维耶里本身是温带的,但不到一个小时的车程将带您到冬季滑雪场。
经常被游客和那些寻找意大利家园的外国人所忽视,有利于托斯卡纳和翁布里亚等更广为人知的地区,Ciociaria在很大程度上仍然是一个未受破坏的宝石,拥有美丽的风景和中世纪的山顶城镇。在Ciociaria的家或第二个家,在Casalvieri,Arpino,Veroli,Alatri的山顶城镇或周围的连绵起伏的乡村,将为您提供一个超过两千年的历史与田园诗般的乡村意大利生活方式相结合的环境,在那里您仍然可以发现"真正的"意大利,并从大型旅游城市的繁忙人群中抽出时间, 距离罗马市中心或罗马两个机场不到九十分钟的路程。
VIA ROMANA SRLS 和 CASE & CASALI REAL ESTATE AGENCY
Via Romana Srls是一家意大利注册公司,由英国/澳大利亚特许会计师和她的摄影师女儿拥有,并提供一揽子服务,以促进海外客户购买和修复意大利财产的各个方面。Via Romana团队与各种完全许可的意大利房地产代理商合作,包括由Sig. Ciro Tomei代表的Case&Casali房地产代理公司。自2007年以来,Sig. Tomei一直在拉齐奥州弗罗西诺内商会注册房地产经纪人登记册,并在意大利房地产的国际营销方面拥有丰富的经验。
卡萨尔维耶里历史中心中心的公共拱形入口通向非常重要的大房间,该房间仍然保留了其原始的中世纪比例,并以石头阳台结束,可欣赏城堡场地和山谷的全景。拱形入口位于街道上,但是在这个曾经设防的据点中,土地的坡度是如此之大,以至于穿过入口大厅和大房间的整个长度,也就是说,从城堡的前面到后面,你会发现自己在石头阳台上,现在高高地在城堡地面上。
一个巨大的壁炉和一个吐烤网格占据了相邻房间的一整面墙。 一个宏伟的古董特征,今天在修复的财产中很少见。
石头阳台上有一口百年历史的井,其竖井一直下沉,穿过建筑物深处,深入地窖下面的地面,找到水位。 地窖里有一扇小检查门,通过它,人们可以抬头看到上升到远处阳台的竖井。
宽敞的酒窖和上层客房提供更现代的住宿,完善了这个不寻常的财产,可以再次成为一个宏伟而独特的私人住宅和/或(在必要的许可下)一个标志性的餐厅,也许专门从事唾沫烤肉,餐厅上方有一个主人的公寓。
有可能在场地上创建一个宽阔的入口车道,作为历史中心街道入口的替代方案。
卡萨尔维耶里和西奥西亚里亚
卡萨尔维耶里(Casalvieri)是意大利地区众多中世纪山顶城镇之一,称为Ciociaria,这是位于罗马以南但那不勒斯以北的肥沃土地的名称,位于意大利市中心山丘的内陆。
Ciociaria地区可轻松抵达罗马和那不勒斯及其各自的机场。在罗马购物一天是一种常见的消遣方式,而更短的车程将带您前往罗马南部迷人的海滩。或者,向东行驶,阿布鲁佐国家公园的山脉等待着在壮丽的山毛榉森林中骑马跋涉,以及波光粼粼的高山湖泊和河流,您可以在炎热的夏天游泳。在另一个极端的温度下,虽然卡萨尔维耶里本身是温带的,但不到一个小时的车程将带您到冬季滑雪场。
经常被游客和那些寻找意大利家园的外国人所忽视,有利于托斯卡纳和翁布里亚等更广为人知的地区,Ciociaria在很大程度上仍然是一个未受破坏的宝石,拥有美丽的风景和中世纪的山顶城镇。在Ciociaria的家或第二个家,在Casalvieri,Arpino,Veroli,Alatri的山顶城镇或周围的连绵起伏的乡村,将为您提供一个超过两千年的历史与田园诗般的乡村意大利生活方式相结合的环境,在那里您仍然可以发现"真正的"意大利,并从大型旅游城市的繁忙人群中抽出时间, 距离罗马市中心或罗马两个机场不到九十分钟的路程。
VIA ROMANA SRLS 和 CASE & CASALI REAL ESTATE AGENCY
Via Romana Srls是一家意大利注册公司,由英国/澳大利亚特许会计师和她的摄影师女儿拥有,并提供一揽子服务,以促进海外客户购买和修复意大利财产的各个方面。Via Romana团队与各种完全许可的意大利房地产代理商合作,包括由Sig. Ciro Tomei代表的Case&Casali房地产代理公司。自2007年以来,Sig. Tomei一直在拉齐奥州弗罗西诺内商会注册房地产经纪人登记册,并在意大利房地产的国际营销方面拥有丰富的经验。
此文本已自动翻译。
细节
- 物业类型
- 城堡
- 状况
- 等待整修
- 房屋面积
- 500 m²
- 卧室
- 4
- 浴室
- 2
- 土地
- 1,200 m²
- 花园
- 25 m²
- 能效评级
- 参考代码
- Castello Zincone
距兴趣点的距离:
距离以直线计算
- 机场
95.0 km - Roma CIA - Ciampino
96.0 km - Napoli NAP - Capodichino
97.0 km - Pescara PSR - Pasquale Liberi
122.0 km - Roma FCO - Fiumicino
- 高速公路出口
- 14.8 km
- 医院
- 12.3 km - Casa Di Cura Santa Maria Teresa
- 海岸
- 41.7 km
- 滑雪胜地
- 18.4 km
在此物业附近
- 外出吃饭
100 m - 餐厅 - Ristorante Da Alessio & Locanda Cicchini
230 m - 冰淇淋店 - Gelateria Bar del Cuore di Pietro D'Agostino
5.0 km - 咖啡店 - Cafe La Plaza
5.1 km - 酒吧 - Caffetteria Simeone
- 学校
8.7 km - 学校 - Liceo Ginnasio - Convitto Nazionale Tulliano
18.5 km - 大学 - UNICAS - Facoltà di Ingegneria
32.1 km - 高等教育机构 - Conservatorio di Musica "Licinio Refice"
- 药房
- 4.8 km - 药房 - Farmicia
- 兽医
- 47.9 km - 兽医 - Ambulatorio Veterinario Cajeta
卡萨尔维耶里:关于城市的信息
- 海拔
- 高出海平面380m
- 面积
- 27.27 km²
- 地理区域
- 内陆丘陵
- 人口
- 2383
您如何看待该广告的质量?
提供有关此广告的反馈,帮助我们改善您的Gate-away体验。
请不要评估物业本身,而只是评估其展示的质量。


