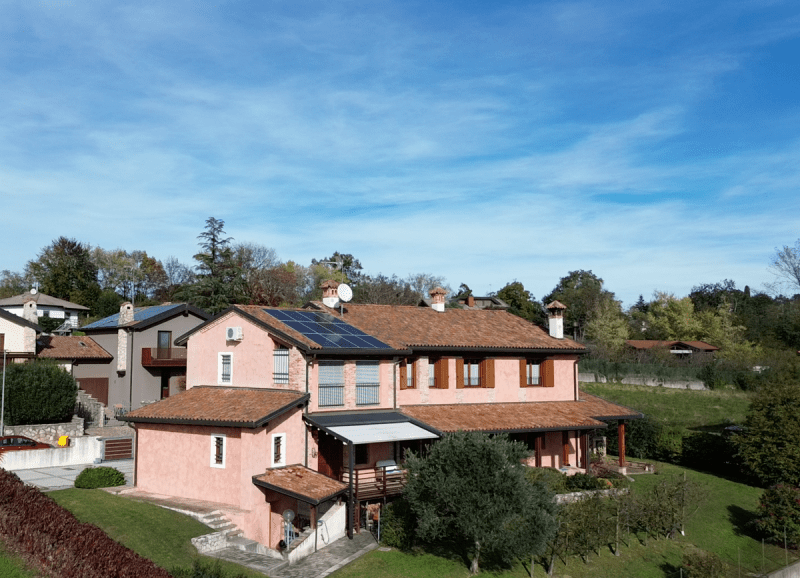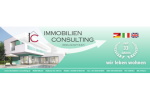Description: This property is located in a small residential area with villa character in a quiet, slightly elevated and sunny panoramic position in the tranquil municipality of Moruzzo, amidst the idyllic and gently rolling landscape in the heart of Friuli, about 60/70 km from the Adriatic Sea (Grado), 14 km from the beautiful city of Udine and about 100 km from the Austrian border.
This beautiful country house, characterized by Friulian architectural elements, was built in 2006 using an exceptional organic solid construction method according to the anthroposophical teachings of its founder, Rudolf Steiner*. It extends over a 1,040 m², fully developed and fenced property. From almost every corner of the house, you can enjoy enchanting views of the greenery and the surrounding landscape.
Location: Moruzzo – Province of Udine – Friuli-Venezia Giulia
Slightly elevated, sunny, panoramic location with green views, within a small residential area with villa character, quiet cul-de-sac location;
Plot size: 1,040 m²
Gross usable area: Approx. 307.00 m² (Subalterno 2) main living area with basement plus approx. 59.00 m²
(Subalterno 3) Garage and cellar = approx. 366.00 m² gross
Net usable area: Approx. 300 m² including garage and 2 cellars excluding veranda areas
Living space: Approx. 78.44 m² ground floor, approx. 107.57 m² upper floor = approx. 186.00 m² net plus garages, cellars and veranda areas
Balconies/terraces/veranda: Approx. 65 m²
Rooms: 13
Heating: Wall heating, which is fired by a natural gas central heating system
Parking: Double garage
Condition: Very good
Energy certificate: HWB value 134.99 kWh/m²a
Availability: Upon request
Descrizione: La villa si trova immersa in un piccolo insediamento abitativo in posizione panoramica e soleggiata in comune di Moruzzo, nella calma campagna che caratterizza il cuore del Friuli.
Questa bella villa di campagna, contraddistinta da elementi architettonici friulani, è stata costruita nel 2006 con un metodo di costruzione bio-solidale secondo gli insegnamenti antroposofici di Rudolf Steiner e si estende su 1.040 mq di terreno recintato completamente rifinito e decorato con piante ornamentali.
Da quasi ogni angolo della casa si gode di una meravigliosa vista sul verde e sulla campagna circostante.
Posizione: Moruzzo - provincia di Udine – regione Friuli-Venezia Giulia
Posizione leggermente elevata, soleggiata e panoramica con vista sul verde, all'interno di un piccolo insediamento composto da ville, posizione tranquilla in un vicolo cieco;
Superficie terreno: Circa 1.040 mq
Superficie utile lorda: Circa 307,00 mq (Subalterno 2) Zona abitativa principale con locale cantina più
circa 59,00 mq (Subalterno 3) Garage e locale cantina = ca. 366,00 m² lordi
Superficie utile netta: Circa 300 mq incl. garage e 2 locali cantina, escluse le verande
Superficie abitabile: Circa 78,44 mq al piano terra, circa 107,57 m2 al primo piano =
circa 186,00 m² netti più garage e locali cantina e veranda
Balconi/Terrazze/Verande: Circa 65 mq
Vani: 13
Riscaldamento: Riscaldamento con pannelli a parete alimentato da un impianto centralizzato a gas naturale
Parcheggio: Garage doppio
Stato: Ottimo
APE: HWB 134,99 kWh/m²a
Disponibilità: Su Accordo
自动翻译所用的语言
Beschreibung: In einer kleinen Siedlung mit Villencharakter liegt diese Liegenschaft in ruhiger, leicht erhöhter und sonniger Aussichtslage in der beschaulichen Gemeinde Moruzzo, inmitten der idyllischen und sanfthügeligen Landschaft im Herzen Friauls, etwa 60/70 km vom adriatischen Meer (Grado), 14 km von der schönen Stadt Udine und etwa 100 km von der österreichischen Grenze entfernt.
Dieses durch friulanische Architekturelemente geprägte, wunderschöne Landhaus wurde 2006 in außergewöhnlicher Bio-Massivbauweise nach der anthroposophischen Lehre seines Begründers Rudolf Steiner* errichtet und erstreckt sich auf dem 1.040 m2 großen, komplett erschlossenen und eingefriedeten Grundstück. Von fast jedem Winkel des Hauses hat man einen bezaubernden Blick ins Grüne und auf die umliegende Landschaft.
Lage: Moruzzo – Provinz Udine – Friaul-Julisch Venetien
Leicht erhöht, sonnig, Aussichtslage mit Grünblick, innerhalb einer kleinen Siedlung mit Villencharakter, ruhige Sackgassenlage;
Grundstücksgröße: 1.040 m²
Bruttonutzfläche: Ca. 307,00 m² (Subalterno 2) Hauptwohnbereich mit Kellerraum zzgl. ca. 59,00 m²
(Subalterno 3) Garage und Kellerraum = ca. 366,00 m² brutto
Nettonutzfläche: Ca. 300 m² inkl. Garage und 2 Kellerräume außer Verandaflächen
Wohnnutzfläche: Ca. 78,44 m² EG, ca. 107,57 m² OG = ca. 186,00 m² netto zzgl. Garagen, Kellerräume sowie Verandaflächen
Balkone/Terrassen/Veranda: Ca. 65 m²
Räume: 13
Heizung: Wandflächenheizung, die mittels einer Erdgas-Zentralheizung befeuert wird
Parken: Doppelgarage
Zustand: Sehr gut
Energieausweis: HWB-Wert 134,99 kWh/m²a
Verfügbarkeit: Nach Absprache


