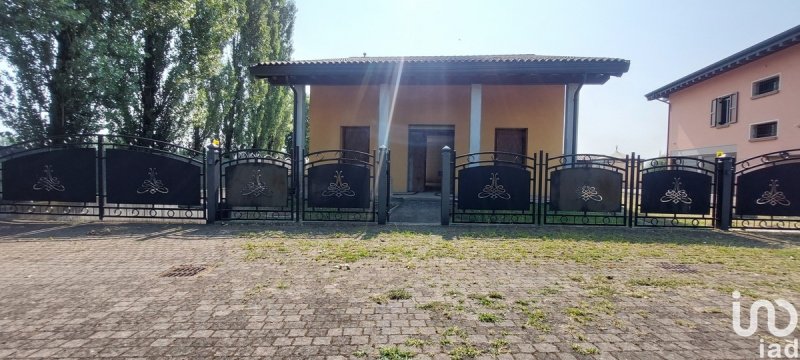For Sale in Bagnolo in Piano prestigious independent villa to be finished inside, on three levels with large private garden, indoor pool and basement in a quiet, residential area away from traffic but convenient to services.
The Villa, of about 230 commercial square meters, is in its raw state inside, where on the ground floor and first floor, with its large size, it has been designed to obtain large living spaces, such as living room and lounge, dining room, eat-in kitchen, three double bedrooms, three bathrooms and other services that can complete the housing unit.
Already existing and completing the property are two covered parking spaces, boiler room, garage, tavern, and indoor pool.
The external structure, almost completely finished, was designed with the ARGISOL SISIMICO CAPPOTTO system in adherence to the existing structure.
Argisol is a modular construction system, consisting of a complete series of pre-assembled formwork blocks in EPS (sintered expanded polystyrene) with which load-bearing walls in reinforced concrete cast on site are created, thermally insulated and ready for the final finish.
The application of the Argisol system in adherence to existing buildings allows the creation of an external structural exoskeleton already thermally insulated.
Thanks to the existing photovoltaic and water heating system, the seismic and thermal insulation system of the structure and once the work on the interior of the building is completed, the property will have ZERO ENVIRONMENTAL IMPACT and in Energy Class A4 + perfectly respecting the European regulations on the energy transition of buildings.
For information and visits contact us.
自动翻译所用的语言
In Vendita a Bagnolo in Piano prestigiosa villa indipendente da ultimare all'interno, su tre livelli con ampio giardino privato, piscina coperta e piano seminterrato in zona tranquilla, residenziale e fuori dal traffico ma comoda ai servizi.
La Villa, di circa 230 mq commerciali, è all'interno allo stato grezzo, in cui al piano terra e al piano primo, con la sua ampia metratura, è stata progettata per ricavare grandi spazi abitabili, quali soggiorno e salone, sala da pranzo, cucina abitabile, tre camere matrimoniali, tre bagni e altri servizi che possono completare l'unità abitativa.
Già esistenti e che completano la proprietà due posti auto coperti, sala caldaie, garage, taverna, e piscina coperta.
La struttura esterna, quasi completamente ultimata, è stata progettata con sistema ARGISOL A CAPPOTTO SISIMICO in aderenza alla struttura esistente.
Argisol è un sistema di costruzione modulare, costituito da una serie completa di blocchi cassero pre-assemblati in EPS (polistirene espanso sinterizzato) con i quali si realizzano pareti portanti in calcestruzzo armato gettato in opera, termicamente isolate e pronte per la finitura finale.
L'applicazione del sistema Argisol in aderenza agli edifici esistenti permette di realizzare un esoscheletro strutturale esterno già termicamente isolato.
Grazie all'impianto Fotovoltaico e di riscaldamento acque già esistenti, il sistema di isolamento sismico e termico della struttura e una volta ultimato il lavoro degli interi dello stabile, l'immobile sarà ad IMPATTO AMBIENTALE ZERO e in Classe Energetica A4 + rispettando alla perfezione le normative Europee sulla transizione energetica degli edifici.
Per Informazioni e visite contattaci.


