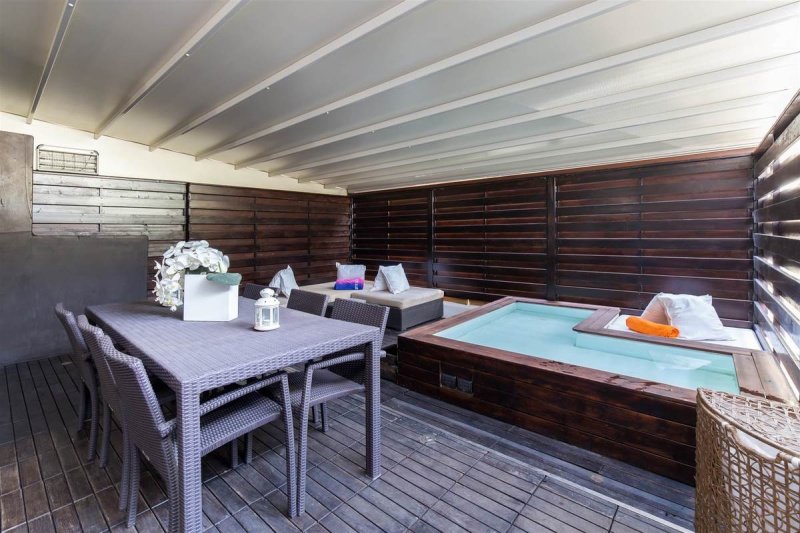CERVIA In the most residential and elegant area, detached solution finished on three levels. On the ground floor there is a large living room with open kitchen overlooking a heated veranda with an automated cover and wooden boundary to ensure maximum privacy, an ideal relaxation area equipped with all accessories including a bathtub. A bathroom completes the floor. On the first floor there is a double bedroom, a second bedroom currently used as a walk-in wardrobe, a bathroom, two balconies and a livable terrace. On the second floor a large attic room. The property is completed by a large garage of approximately 36 square metres in the basement, where a laundry room and a further room have been created, and the planted garden. The property has been built with high quality materials, armoured door, parquet, walnut and teak floors, double-glazed wooden window frames, alarm system, LED lighting system, shower with Turkish bath, air exchange system, air conditioning, independent heating with radiators. The furnishings have been created by a company of primary importance and prestige, designed to bring out the best potential of the residence.
Church, bar tobacconist and supermarket are within walking distance of the property.
Cervia has been a Blue Flag resort since 1999. Cervia has a number of attractions, a characteristic historic centre with buildings dating back centuries, many of which in the past were linked to the town's main activity related to the collection and processing of the renowned Cervia salt, now transformed into museums or places where ancient traditions can be understood and relived. The Saltpan is also worth visiting. There are many natural oases, the main ones being the Spa, the Pinewood and the House of Butterflies. The Mirabilandia amusement park can be reached in 10 minutes. Also less than 10 minutes away is Milano Marittima for nightlife lovers. POA. Energy Class: D - IPE: 128,82 kWh/m2a Energy Class: D
自动翻译所用的语言
CERVIA Nella porzione più residenziale e signorile soluzione indipendente rifinitissima su tre livelli. Al piano terra ampio salone con cucina a vista affacciato su veranda riscaldata con copertura automatizzata e delimitazione in legno che assicurano la massima privacy, ideale zona relax dotata di tutti gli accessori vasca compresa. Completa il piano un bagno.
Al primo piano una camera matrimoniale, una seconda camera attualmente adibita a cabina armadio, un servizio, due balconi ed un terrazzino vivibile.
Al secondo piano un'ampia mansarda.
Completano la proprietà una grande autorimessa di circa mq 36 al piano seminterrato, dove è stata ricavata una lavanderia attrezzata ed un ulteriore locale, ed il giardino piantumato.
L'immobile è stato realizzato con materiali di pregio, porta blindata, pavimenti in parquet, noce e teak, infissi in legno con doppi vetri, impianto di allarme, sistema di illuminazione a led, doccia con bagno turco, impianto per il ricambio dell'aria, climatizzazione, riscaldamento autonomo a caloriferi.
L'arredamento è stato creato da un'azienda di primaria importanza e prestigio, studiato per valorizzare nel miglior modo le potenzialità della dimora.
Raggiungibili a piedi a pochissimi metri dall'immobile, chiesa, bar tabacchi e supermercati.
Dal 1999 consecutivamente Cervia è Bandiera Blu.
Cervia presenta diverse attrattive, un caratteristico centro storico con palazzi risalenti ai secoli scorsi, molti dei quali in passato erano legati alla principale attività della cittadina legata alla raccolta e lavorazione del rinomato sale di Cervia, oggi trasformati in musei o luoghi dove si possono capire e rivivere le antiche tradizioni. Da visitare anche la Salina.
Molte le oasi naturali, le principali sono le Terme, la Pineta e la Casa delle Farfalle.
Il parco divertimenti Mirabilandia raggiungibile in 10 minuti.
Sempre a meno di 10 minuti Milano Marittima per gli amanti della vita notturna.
Trattative riservate. Classe Energetica: D – IPE: 128,82 kWh/m2a
Classe Energetica: D


